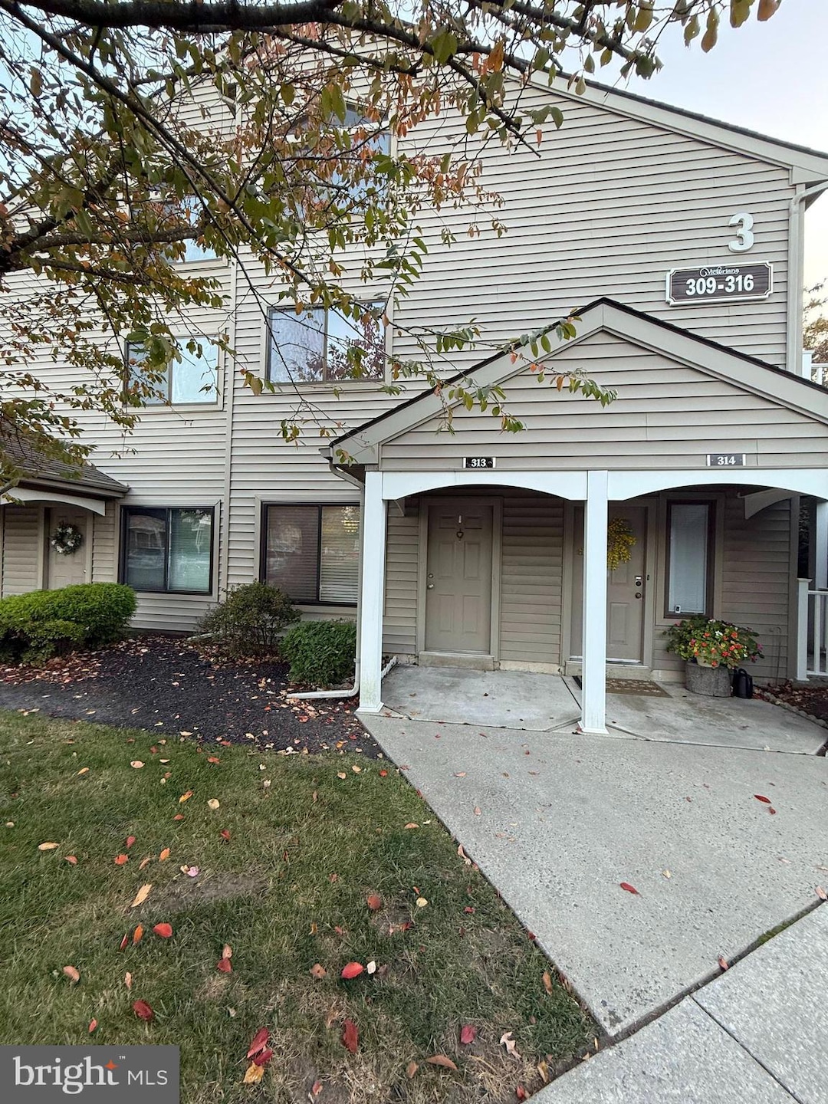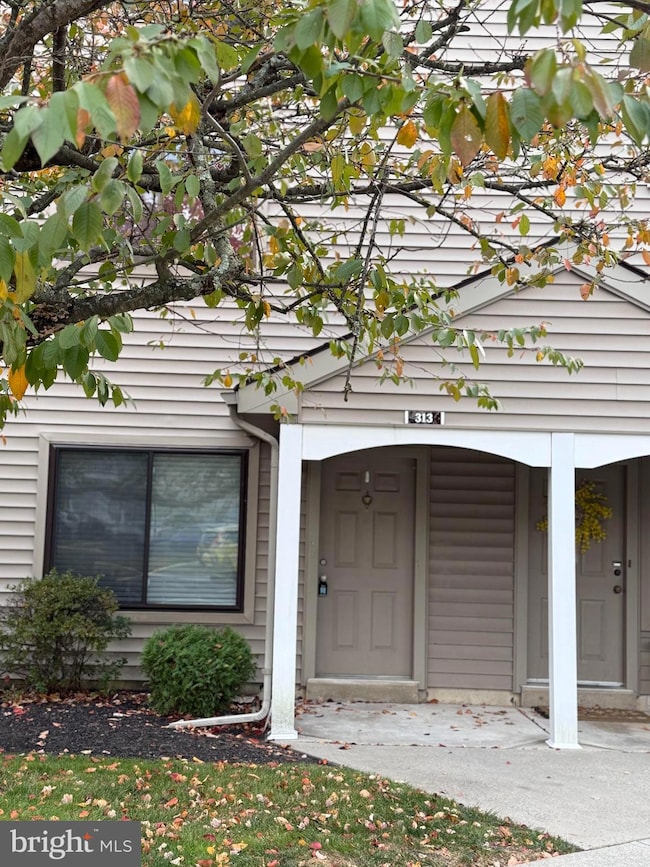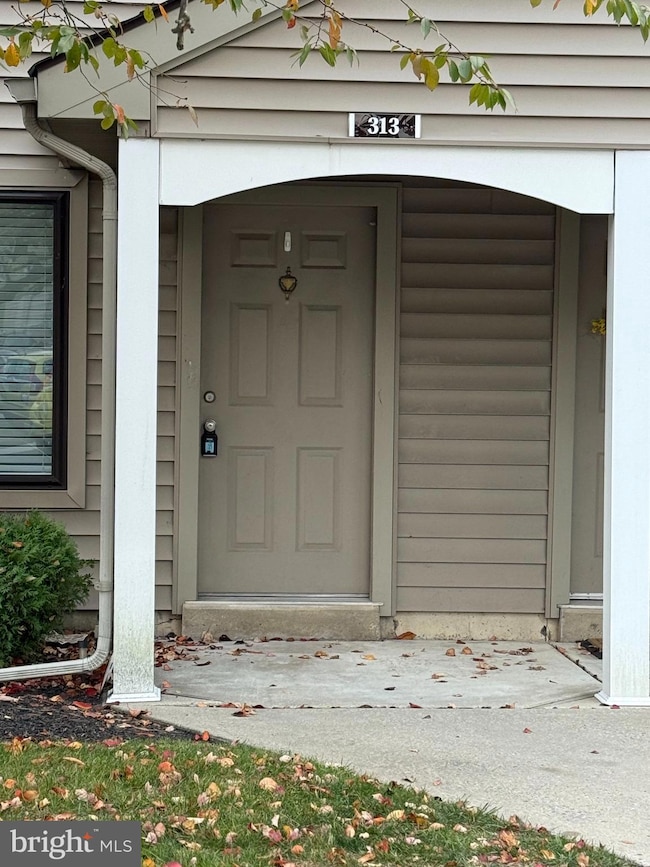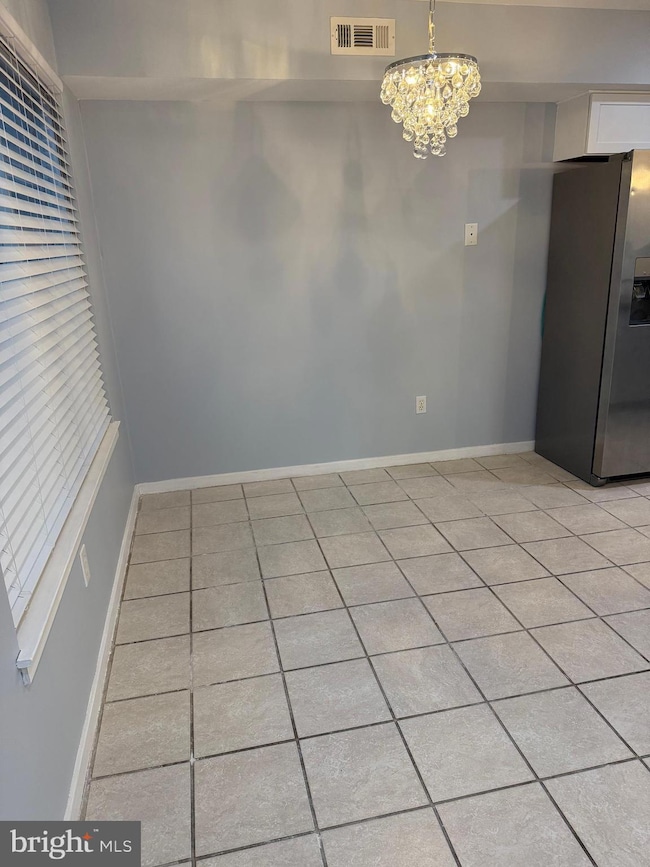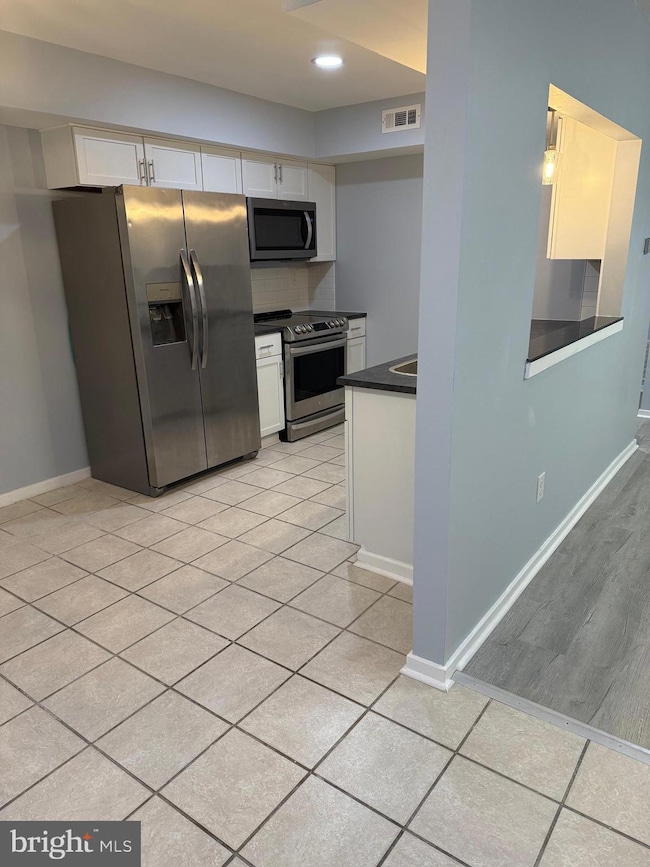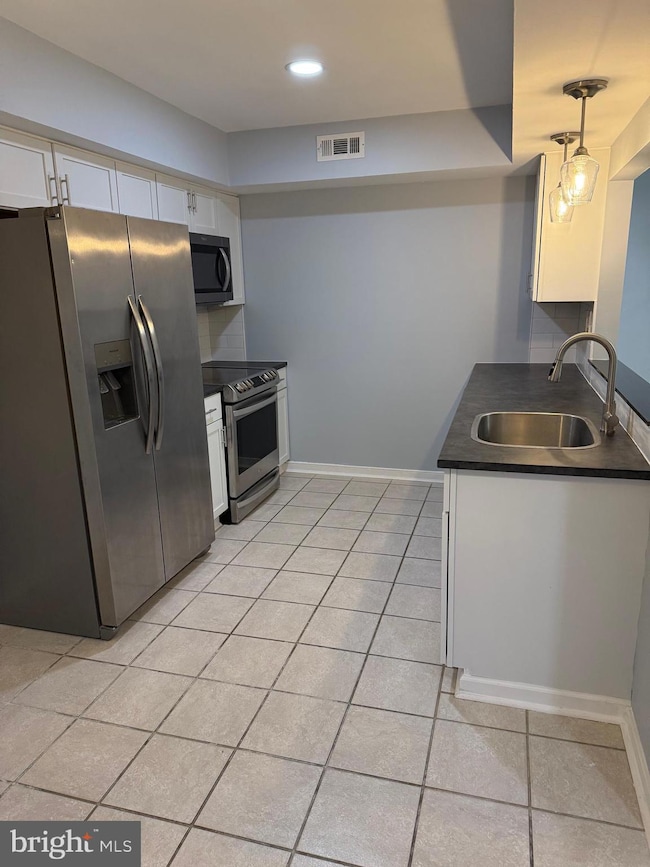313 Gregorys Way Unit CC0313 Voorhees, NJ 08043
Highlights
- Wood Flooring
- Main Floor Bedroom
- Open Floorplan
- Osage Elementary School Rated A-
- 1 Fireplace
- Upgraded Countertops
About This Home
Welcome to this updated one bedroom, one bathroom apartment on the ground level. With one assigned parking spot just outside your front door and several visitor parking spaces nearby, this is the perfect unit! 313 Gregorys Way has been very recently renovated. The updates are easy to spot as soon as you walk in. The kitchen has all new cabinetry, backsplash, new counter, new appliances including an above-range microwave! And a brand new refrigerator. As you enter the large living space you will see that there has been brand new flooring laid down throughout most of the unit. The well-lit bathroom, which is where the in unit washer/dryer is tucked away, has also been recently updated including a new tub/shower and all the fixtures! The unit has also been freshly painted a calming color so you can come home and relax. Unfortunately, no pets are allowed in this unit. The fireplace is for decorative purposes only. If you are interested in taking a tour of what could be your home for the next year or more, please reach out to the co-listing agent.
Listing Agent
(856) 296-0530 eliza.babcock@gmail.com Keller Williams Realty - Cherry Hill Listed on: 10/22/2025

Co-Listing Agent
(609) 313-0367 cassiephealy@gmail.com Keller Williams Realty - Cherry Hill
Condo Details
Home Type
- Condominium
Year Built
- Built in 1984
HOA Fees
- $280 Monthly HOA Fees
Home Design
- Back-to-Back Home
- Entry on the 1st floor
- Slab Foundation
- Frame Construction
- Pitched Roof
- Shingle Roof
Interior Spaces
- 775 Sq Ft Home
- Property has 1 Level
- Ceiling Fan
- 1 Fireplace
- Window Treatments
- Sliding Doors
- Open Floorplan
- Living Room
- Dining Room
- Home Security System
Kitchen
- Eat-In Kitchen
- Oven
- Dishwasher
- Upgraded Countertops
Flooring
- Wood
- Carpet
- Ceramic Tile
Bedrooms and Bathrooms
- 1 Main Level Bedroom
- Walk-In Closet
- 1 Full Bathroom
- Bathtub with Shower
Laundry
- Laundry in unit
- Stacked Washer and Dryer
Parking
- Parking Lot
- 1 Assigned Parking Space
Accessible Home Design
- Level Entry For Accessibility
Outdoor Features
- Balcony
- Exterior Lighting
Schools
- Voorhees Middle School
- Eastern High School
Utilities
- Central Heating and Cooling System
- Cooling System Utilizes Natural Gas
- Natural Gas Water Heater
Listing and Financial Details
- Residential Lease
- Security Deposit $2,775
- No Smoking Allowed
- 12-Month Min and 24-Month Max Lease Term
- Available 10/22/25
- Assessor Parcel Number 34-00150 17-00006-C0313
Community Details
Overview
- Association fees include lawn maintenance, snow removal, trash, all ground fee, common area maintenance, exterior building maintenance, management, road maintenance, water
- $290 Other Monthly Fees
- Victoriana First Service HOA
- Low-Rise Condominium
- Victoriana Subdivision
Amenities
- Common Area
Pet Policy
- No Pets Allowed
Map
Source: Bright MLS
MLS Number: NJCD2104456
APN: 34 00150-0017-00006-0000-C0313
- 316 Gregorys Way Unit C0316
- 308 Gregorys Way
- 502 Gregorys Way
- 102 Gregorys Way
- 203 Spring Dr
- 1403 Roberts Way Unit C1403
- 1511 Roberts Way
- 1090 Corbridge Ct
- 126 1 Kirkbride Rd
- 2302 Sandra Rd
- 8 Echelon Rd
- 116 Van Buren Rd Unit 8
- 115 Atlantic Ave
- 19 Sussex Ave
- 605 E Evesham Rd
- 23 N Sunset Dr
- 116 Acorn Ln
- 37 Glen Dr
- 3401 Jennifer Ct
- 5102 Tracy Ct
- 23 Sandra Rd
- 505 Gregorys Way Unit C0505
- 1212 Roberts Way
- 1303 Roberts Way
- 1811 Roberts Way
- 225 Echelon Rd
- 21 Alexander Ct
- 314 Echelon Rd
- 12 Franklin Place
- 10000 Town Center Blvd
- 10 Lucas Ln
- 4504 Michael Ln
- 2021 Lucas Ln
- 10 Chandler Ln
- 204 Lucas Ln
- 250 S Burnt Mill Rd
- 331 Preston Ave
- 102 Philmar Ave
- 200 Grant Ave
- 1608 Berlin Rd
