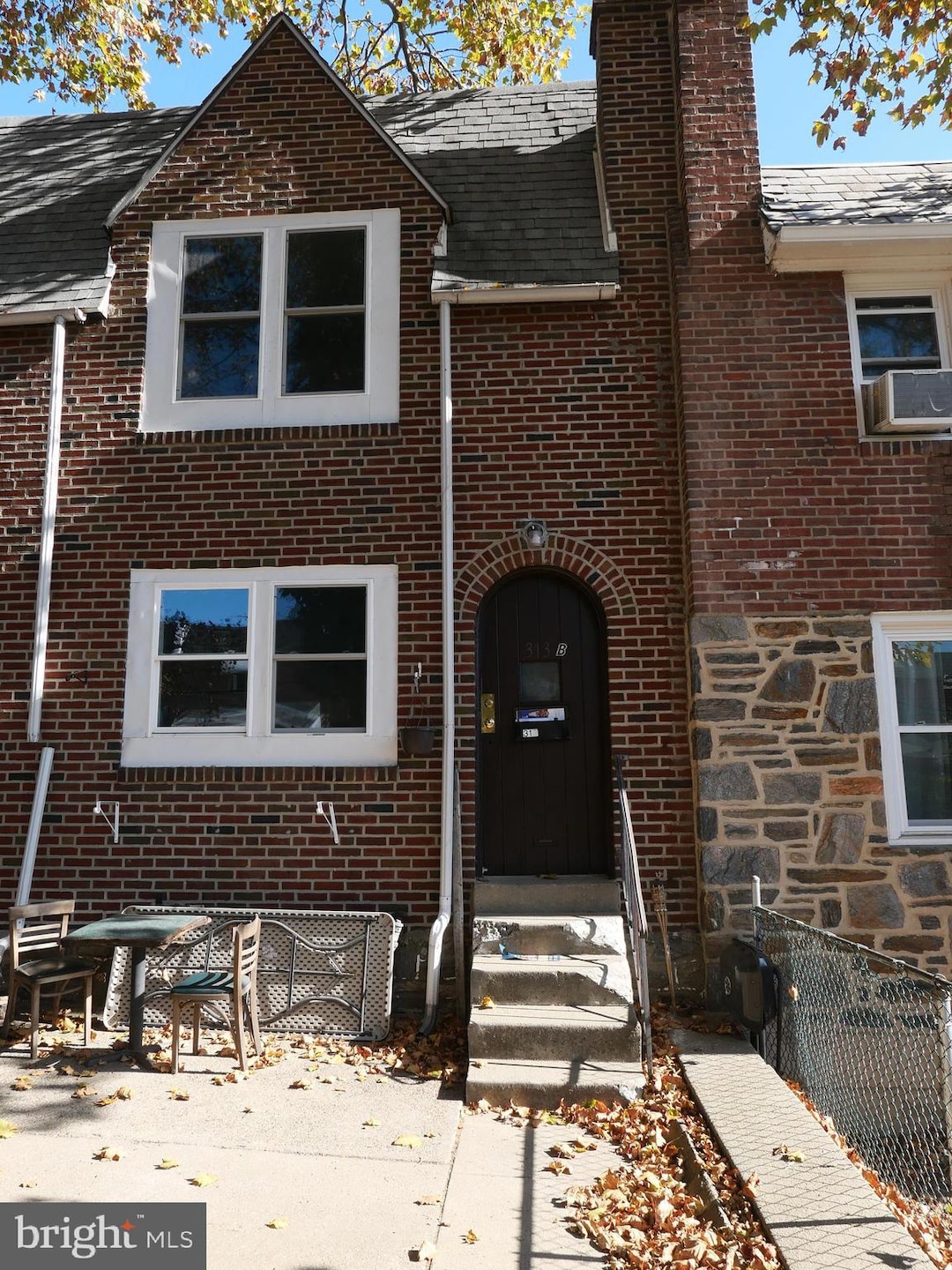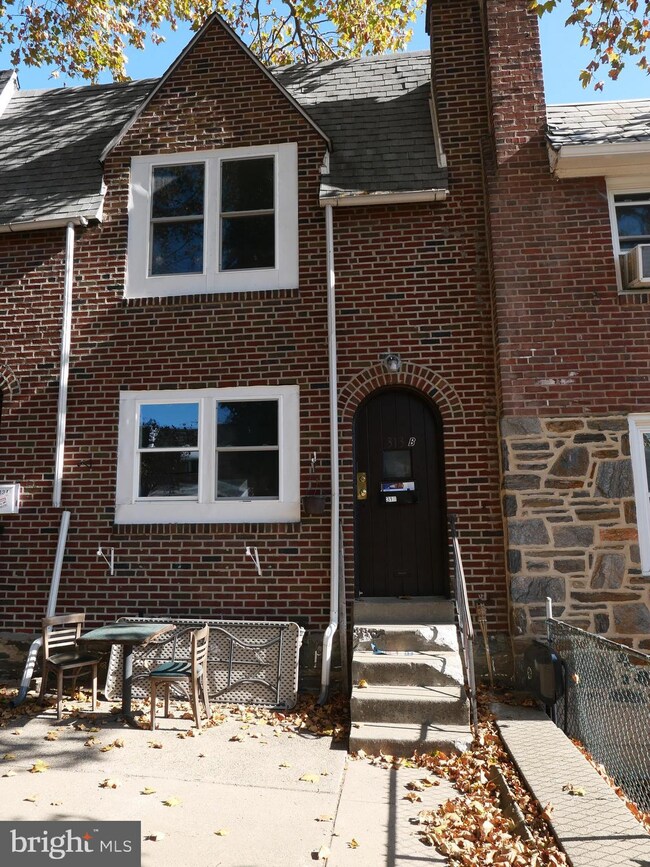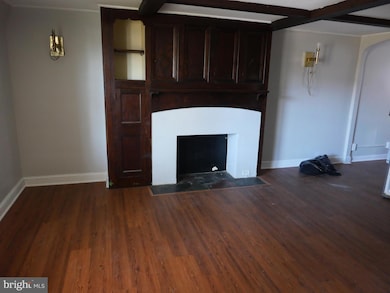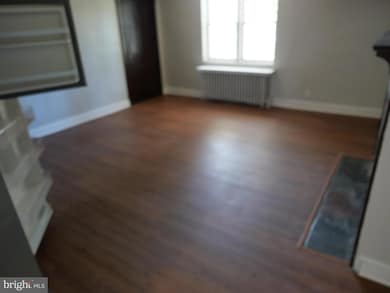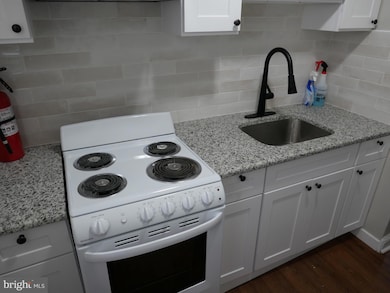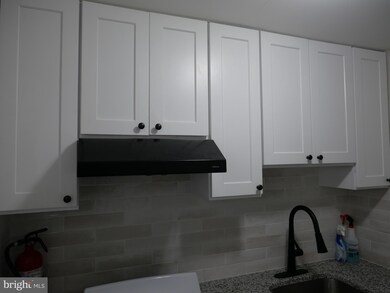313 Hampden Rd Unit B--2ND FLOOR Upper Darby, PA 19082
Highlights
- No HOA
- Living Room
- Hot Water Heating System
About This Home
Here is nice, clean, 2nd Floor, one bedroom unit with a large living room and big coat closet, Kitchen has been updated with new custom cabinetry and granite countertops.The bedroom is large with 2 closets. The bath has been updated with a brand new shower. Come see this unit today. Close to schools, shopping and Public Transportation.
Listing Agent
(484) 325-0023 tom.gorman@foxroach.com BHHS Fox&Roach-Newtown Square License #RS290936 Listed on: 11/07/2024

Townhouse Details
Home Type
- Townhome
Est. Annual Taxes
- $3,810
Year Built
- Built in 1940
Lot Details
- 1,782 Sq Ft Lot
- Lot Dimensions are 20.00 x 80.00
Parking
- On-Street Parking
Home Design
- AirLite
- Entry on the 1st floor
- Brick Exterior Construction
- Stone Foundation
Interior Spaces
- 1,386 Sq Ft Home
- Property has 1 Level
- Living Room
- Basement Fills Entire Space Under The House
Kitchen
- Kitchen in Efficiency Studio
- Electric Oven or Range
Bedrooms and Bathrooms
- 1 Main Level Bedroom
- 1 Full Bathroom
Schools
- Beverly Hills Middle School
Utilities
- Window Unit Cooling System
- Heating System Uses Oil
- Hot Water Heating System
- Natural Gas Water Heater
Listing and Financial Details
- Residential Lease
- Security Deposit $1,200
- Requires 2 Months of Rent Paid Up Front
- Tenant pays for electricity, cable TV
- The owner pays for water
- No Smoking Allowed
- 12-Month Min and 24-Month Max Lease Term
- Available 11/22/24
- $40 Application Fee
- Assessor Parcel Number 16-03-00659-00
Community Details
Overview
- No Home Owners Association
- Stonehurst Subdivision
Pet Policy
- Pets allowed on a case-by-case basis
- Pet Deposit $500
Map
Source: Bright MLS
MLS Number: PADE2079162
APN: 16-03-00659-00
- 426 Hampden Rd
- 7201 Bradford Rd
- 224 Long Ln
- 160 Long Ln
- 7250 Walnut St
- 7250 Walnut St Unit B1
- 7250 Walnut St Unit A1
- 7246 Lamport Rd
- 7250 Chestnut St Unit E-101
- 7284 Radbourne Rd
- 7122 2ND FLOOR Clinton Rd
- 7124 Clinton Rd
- 7297 Guilford Rd
- 209 N Wycombe Ave
- 7253 Clinton Rd
- 7250 Radbourne Rd
- 255 Sherbrook Blvd
- 0 Garrett Rd Unit E-201 PADE2099986
- 0 Garrett Rd Unit E-101 PADE2099982
- 0 Garrett Rd Unit F-101
