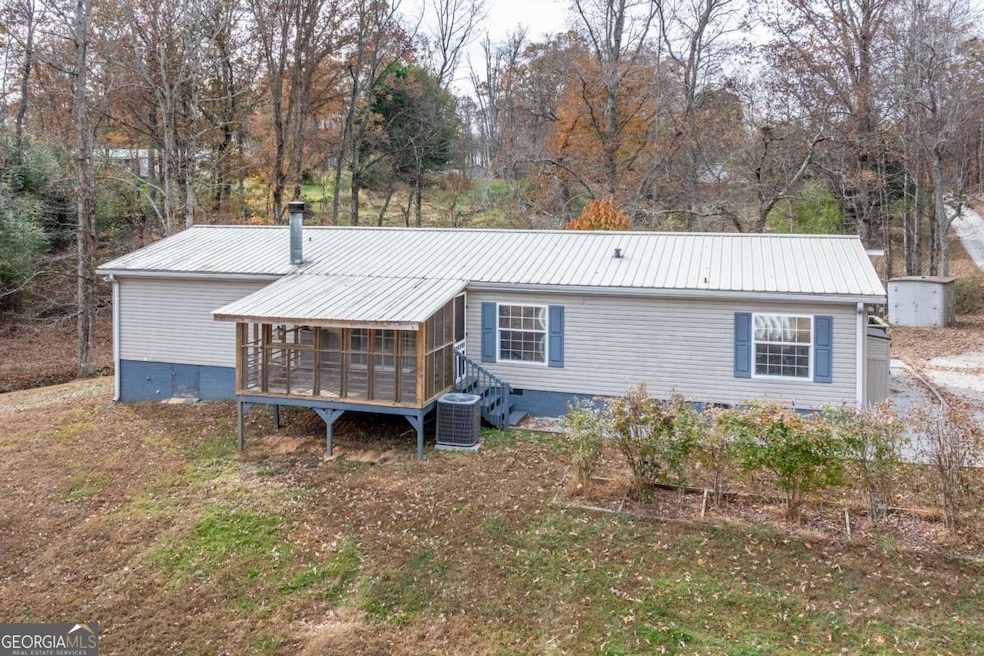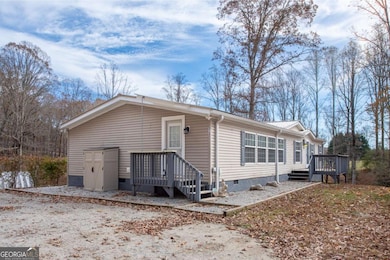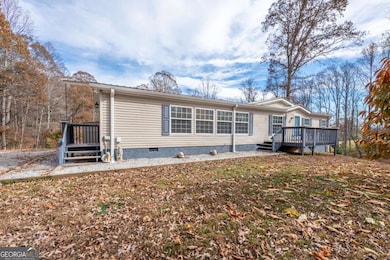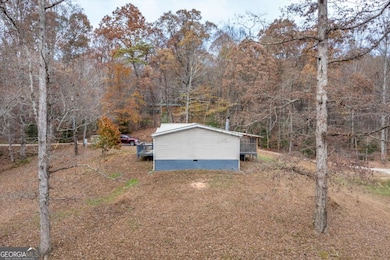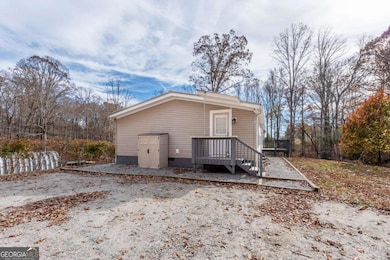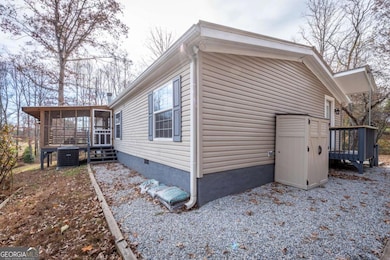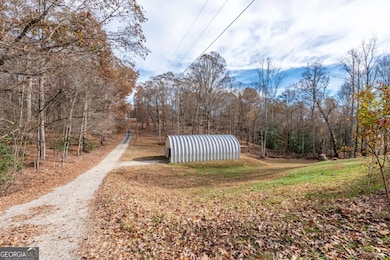313 Hester Rd Dahlonega, GA 30533
Estimated payment $2,019/month
Highlights
- Home fronts a creek
- 3.1 Acre Lot
- Deck
- White County Middle School Rated A-
- Mountain View
- Private Lot
About This Home
Welcome home to this beautifully maintained property nestled on 3.01 manicured acres! The land is fully fenced along the perimeter and mostly cleared, offering endless possibilities-bring your horses, start a garden, or simply enjoy the open space. Fruit trees and blueberries add charm, and with no restrictions, you have the freedom to make it your own. A 25' x 40' versatile building with electricity and water provides the perfect space for a one car garage, workshop, storage, or hobby area. The home is set on a permanent foundation for easy financing options. Step into the tiled mudroom that opens into a spacious kitchen featuring a large island, pressed tin backsplash, ample counter space, pantry, and a perfect nook for a coffee bar or serving station. The family room showcases a vaulted ceiling, shiplap walls, custom trim, and LVP flooring throughout. Enjoy cozy evenings by the wood-burning fireplace or relax on the screened porch overlooking peaceful pastoral views and a nearby creek. The split-bedroom floor plan ensures privacy for the oversized primary suite, which includes a newly tiled bath with dual vanities, soaking tub, separate shower, and a large walk-in closet with direct access from the bathroom. Two additional bedrooms and a tiled guest bath provide comfort for family or guests. Additional highlights include two storage buildings, level grassy acreage, and beautiful natural surroundings-all ready for your next chapter of country living!
Property Details
Home Type
- Manufactured Home
Est. Annual Taxes
- $1,089
Year Built
- Built in 2001
Lot Details
- 3.1 Acre Lot
- Home fronts a creek
- No Common Walls
- Fenced
- Private Lot
Parking
- 1 Car Garage
Home Design
- Single Family Detached Home
- Manufactured Home
- Traditional Architecture
- Block Foundation
- Metal Roof
- Vinyl Siding
Interior Spaces
- 1-Story Property
- Beamed Ceilings
- Vaulted Ceiling
- Ceiling Fan
- Factory Built Fireplace
- Double Pane Windows
- Mud Room
- Entrance Foyer
- Family Room with Fireplace
- Great Room
- Screened Porch
- Tile Flooring
- Mountain Views
- Crawl Space
- Fire and Smoke Detector
- Laundry in Mud Room
Kitchen
- Breakfast Area or Nook
- Breakfast Bar
- Microwave
- Dishwasher
- Kitchen Island
Bedrooms and Bathrooms
- 3 Main Level Bedrooms
- Split Bedroom Floorplan
- Walk-In Closet
- 2 Full Bathrooms
- Double Vanity
- Soaking Tub
Outdoor Features
- Deck
- Separate Outdoor Workshop
- Shed
Schools
- Tesnatee Elementary School
- White County Middle School
- White County High School
Farming
- Pasture
Utilities
- Central Heating and Cooling System
- 220 Volts
- Well
- Septic Tank
- High Speed Internet
- Phone Available
- Cable TV Available
Community Details
- No Home Owners Association
Map
Home Values in the Area
Average Home Value in this Area
Property History
| Date | Event | Price | List to Sale | Price per Sq Ft |
|---|---|---|---|---|
| 11/14/2025 11/14/25 | For Sale | $365,000 | -- | -- |
Source: Georgia MLS
MLS Number: 10644112
APN: 008 035
- 1560 Grindle Bridge Rd
- 2385 Porter Springs Rd
- 34 Souther Trail
- 58-74 Wanda Dr
- 47 Wanda St Unit B
- 43 Barker Trail Rd
- 106 Ridgewood Dr
- 4000 Peaks Cir
- 235 Yahoola Rd
- 30 Rustin Ridge
- 502 Wimpy Mill Rd
- 215 Stephens St
- 25 Stoneybrook Dr
- 211 Stoneybrook Dr
- 364 Stoneybrook Dr
- 16 Rustin Ridge
- 13 Housley Dr
- 3 Bellamy Place
- 407 Pless Rd Unit C
- 113 Roberta Ave
