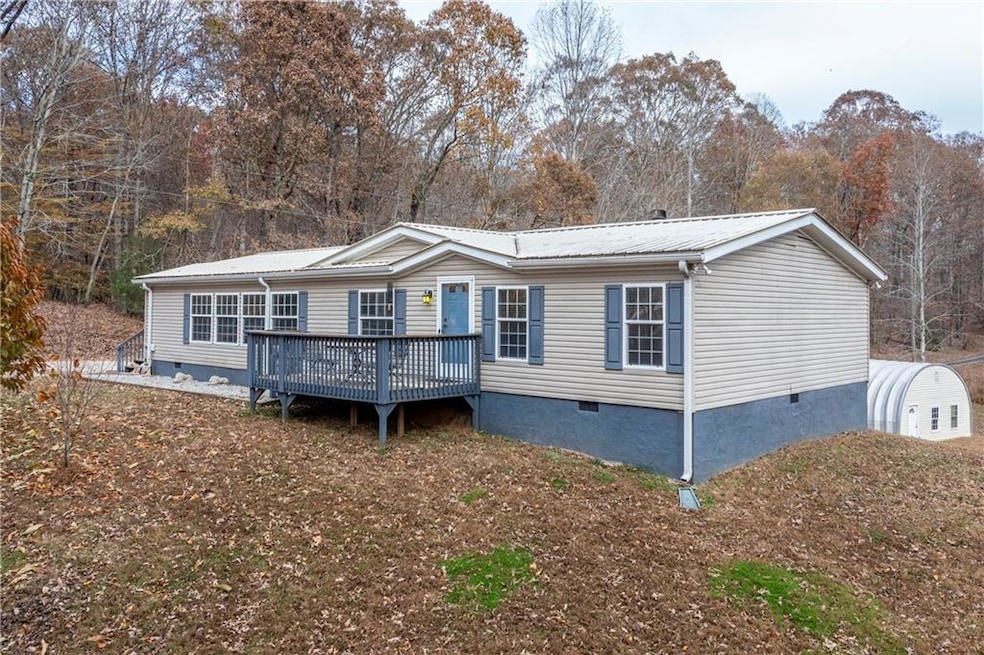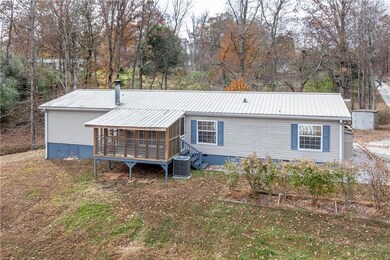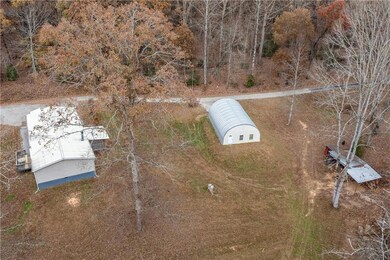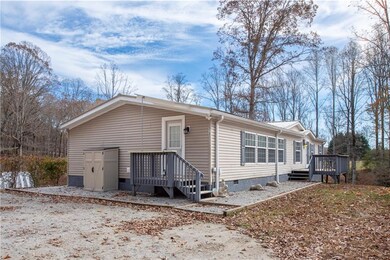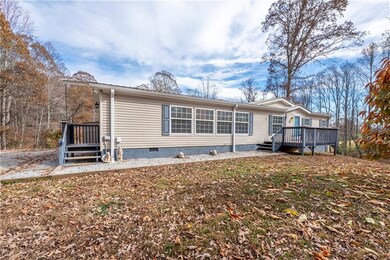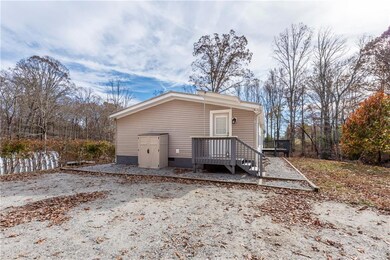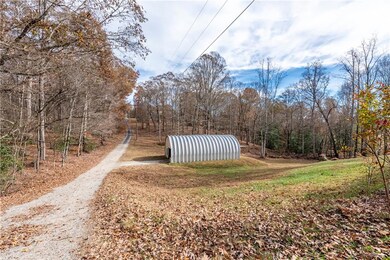313 Hester Rd Dahlonega, GA 30533
Estimated payment $2,015/month
Highlights
- 3.1 Acre Lot
- Creek or Stream View
- Creek On Lot
- White County Middle School Rated A-
- Deck
- Cathedral Ceiling
About This Home
Welcome home to this beautifully maintained property nestled on 3.01 manicured acres! The land is fully fenced along the perimeter and mostly cleared, offering endless possibilities—bring your horses, start a garden, or simply enjoy the open space. Fruit trees and blueberries add charm, and with no restrictions, you have the freedom to make it your own. A 25’ x 40’ versatile building with electricity and water provides the perfect space for a one car garage, workshop, storage, or hobby area. The home is set on a permanent foundation for easy financing options. Step into the tiled mudroom that opens into a spacious kitchen featuring a large island, pressed tin backsplash, ample counter space, pantry, and a perfect nook for a coffee bar or serving station. The family room showcases a vaulted ceiling, shiplap walls, custom trim, and LVP flooring throughout. Enjoy cozy evenings by the wood-burning fireplace or relax on the screened porch overlooking peaceful pastoral views and a nearby creek. The split-bedroom floor plan ensures privacy for the oversized primary suite, which includes a newly tiled bath with dual vanities, soaking tub, separate shower, and a large walk-in closet with direct access from the bathroom. Two additional bedrooms and a tiled guest bath provide comfort for family or guests. Additional highlights include two storage buildings, level grassy acreage, and beautiful natural surroundings—all ready for your next chapter of country living!
Property Details
Home Type
- Mobile/Manufactured
Est. Annual Taxes
- $1,089
Year Built
- Built in 2001
Lot Details
- 3.1 Acre Lot
- Property fronts a county road
- No Common Walls
- Private Entrance
- Fenced
- Flag Lot
- Cleared Lot
- Private Yard
- Front Yard
Parking
- 1 Car Garage
- Front Facing Garage
- Driveway
Property Views
- Creek or Stream
- Mountain
- Rural
Home Design
- Block Foundation
- Metal Roof
- Vinyl Siding
Interior Spaces
- 1,620 Sq Ft Home
- 1-Story Property
- Crown Molding
- Beamed Ceilings
- Cathedral Ceiling
- Ceiling Fan
- Factory Built Fireplace
- Raised Hearth
- Stone Fireplace
- Insulated Windows
- Mud Room
- Entrance Foyer
- Family Room with Fireplace
- Great Room
- Workshop
- Screened Porch
- Crawl Space
- Fire and Smoke Detector
Kitchen
- Eat-In Kitchen
- Breakfast Bar
- Electric Range
- Microwave
- Dishwasher
- Kitchen Island
- Laminate Countertops
Flooring
- Ceramic Tile
- Luxury Vinyl Tile
Bedrooms and Bathrooms
- 3 Main Level Bedrooms
- Split Bedroom Floorplan
- Walk-In Closet
- 2 Full Bathrooms
- Dual Vanity Sinks in Primary Bathroom
- Separate Shower in Primary Bathroom
- Soaking Tub
Laundry
- Laundry in Mud Room
- Laundry on main level
Outdoor Features
- Creek On Lot
- Deck
- Separate Outdoor Workshop
- Shed
Schools
- Tesnatee Gap Elementary School
- White County Middle School
- White County High School
Utilities
- Central Heating and Cooling System
- 220 Volts
- 110 Volts
- Well
- Septic Tank
- High Speed Internet
- Phone Available
- Cable TV Available
Additional Features
- Pasture
- Double Wide
Listing and Financial Details
- Assessor Parcel Number 008 035
Map
Home Values in the Area
Average Home Value in this Area
Property History
| Date | Event | Price | List to Sale | Price per Sq Ft |
|---|---|---|---|---|
| 11/14/2025 11/14/25 | For Sale | $365,000 | -- | -- |
Source: First Multiple Listing Service (FMLS)
MLS Number: 7664513
APN: 008 035
- 1560 Grindle Bridge Rd
- 99 Strawberry Ln
- 2385 Porter Springs Rd
- 34 Souther Trail
- 58-74 Wanda Dr
- 47 Wanda St Unit B
- 43 Barker Trail Rd
- 106 Ridgewood Dr
- 4000 Peaks Cir
- 235 Yahoola Rd
- 30 Rustin Ridge
- 502 Wimpy Mill Rd
- 215 Stephens St
- 25 Stoneybrook Dr
- 211 Stoneybrook Dr
- 364 Stoneybrook Dr
- 16 Rustin Ridge
- 3 Bellamy Place
- 407 Pless Rd Unit C
- 113 Roberta Ave
