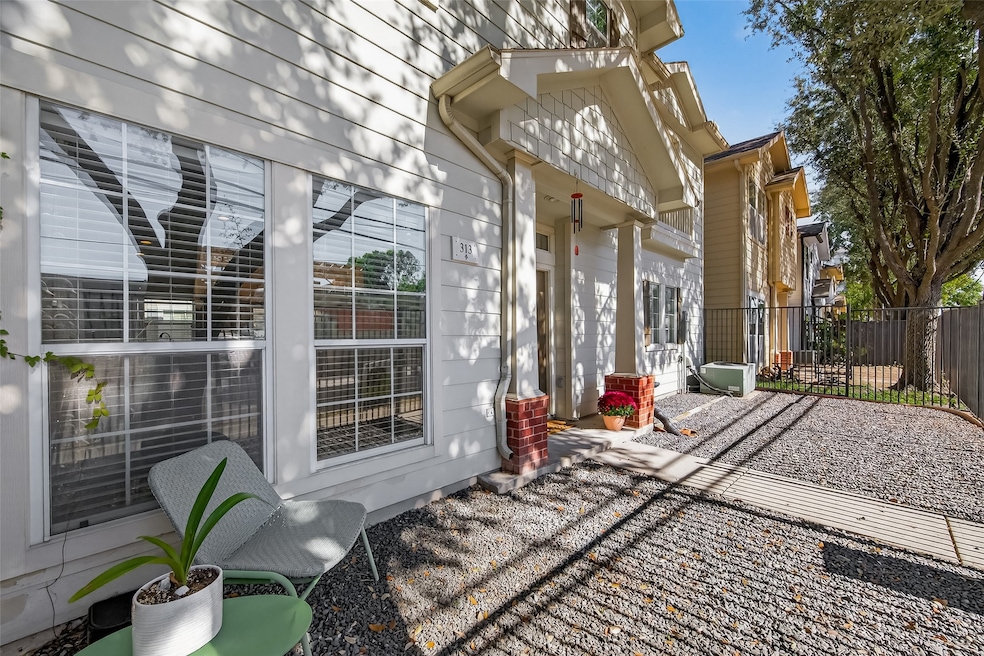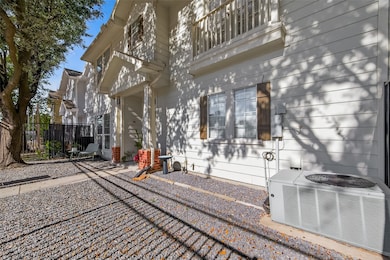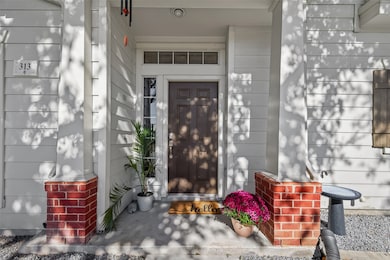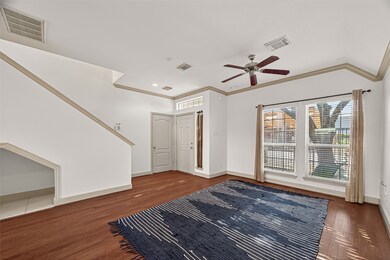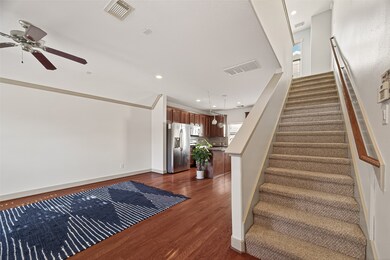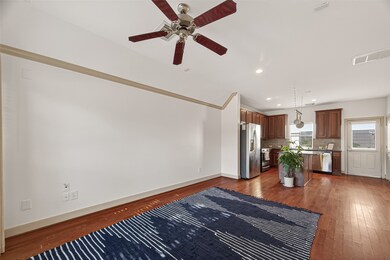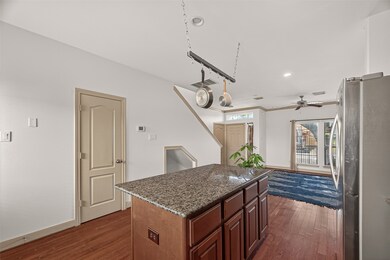313 Hogan St Houston, TX 77009
Northside Village NeighborhoodHighlights
- Colonial Architecture
- Family Room Off Kitchen
- Soaking Tub
- Engineered Wood Flooring
- 2 Car Attached Garage
- Double Vanity
About This Home
Beautifully maintained townhome in the heart of Near Northside—one of Houston’s most historic and vibrant neighborhoods. Just blocks from Buffalo Bayou, White Oak, and Heights trails, outdoor adventure is right at your doorstep. Step inside to soaring ceilings, crown molding, and an open-concept layout filled with natural light. The kitchen offers plenty of cabinet and counter space, complete with a gas range for home chefs. A recently updated half bath and a cozy built-in nook (perfect for pets or storage) add thoughtful touches. Upstairs, the bright and airy primary suite feels like a retreat with French doors overlooking the tree-lined street, a spacious walk-in closet, and a spa-like bath with garden tub. With easy access to major highways, you’re just minutes from Montrose, Midtown, the Heights, and more. This well-loved home combines timeless quality with unbeatable convenience—ready for its next chapter! *DISCOUNT OFFERED FOR QUALIFIED LONGTERM TENANTS*
Townhouse Details
Home Type
- Townhome
Est. Annual Taxes
- $4,159
Year Built
- Built in 2006
Parking
- 2 Car Attached Garage
- Garage Door Opener
- Controlled Entrance
Home Design
- Colonial Architecture
- Craftsman Architecture
- Contemporary Architecture
- English Architecture
- Traditional Architecture
Interior Spaces
- 1,499 Sq Ft Home
- 2-Story Property
- Crown Molding
- Ceiling Fan
- Family Room Off Kitchen
- Security Gate
Kitchen
- Gas Oven
- Gas Range
- Microwave
- Dishwasher
- Kitchen Island
- Disposal
Flooring
- Engineered Wood
- Carpet
- Tile
Bedrooms and Bathrooms
- 3 Bedrooms
- En-Suite Primary Bedroom
- Double Vanity
- Soaking Tub
- Bathtub with Shower
- Separate Shower
Laundry
- Dryer
- Washer
Schools
- Ketelsen Elementary School
- Marshall Middle School
- Northside High School
Utilities
- Central Heating and Cooling System
- No Utilities
Additional Features
- Energy-Efficient Windows with Low Emissivity
- 2,404 Sq Ft Lot
Listing and Financial Details
- Property Available on 11/24/25
- Long Term Lease
Community Details
Overview
- Hogan Street Add 02 Subdivision
Pet Policy
- Call for details about the types of pets allowed
- Pet Deposit Required
Security
- Card or Code Access
- Fire and Smoke Detector
Map
Source: Houston Association of REALTORS®
MLS Number: 6985872
APN: 1272010010004
- 310 Hogan St
- 1907 Fletcher St
- 308 James St
- 418 Bishop St
- 414 Marie St
- 1912 Freeman St
- 411 Marie St
- 1812 Everett St
- 1916 Everett St
- 1918 Everett St
- 2108 Freeman St
- 0 Everett St
- 2005 Chestnut St
- 2119 Everett St
- 2009 Chestnut St
- 1018 Bingham St
- 803 Brooks St
- 1005 Bingham St Unit 5
- 805 Brooks St Unit A
- 305 Quitman St
- 1901 Fletcher St
- 404 James St
- 1833 Keene St
- 410 James St Unit ID1031793P
- 405 James St Unit 1
- 405 James St Unit 2
- 412 Paschall St Unit ID1316398P
- 1707 Freeman St
- 702 Paschall St Unit A
- 1812 Everett St
- 2108 Freeman St
- 404 Quitman St Unit 2
- 2116 Everett St
- 1102 Bingham St
- 1603 Holly St
- 1715 Goliad St
- 1220 Summer St
- 1528 Chestnut St
- 306 Morris St
- 1413 Holly St Unit A
