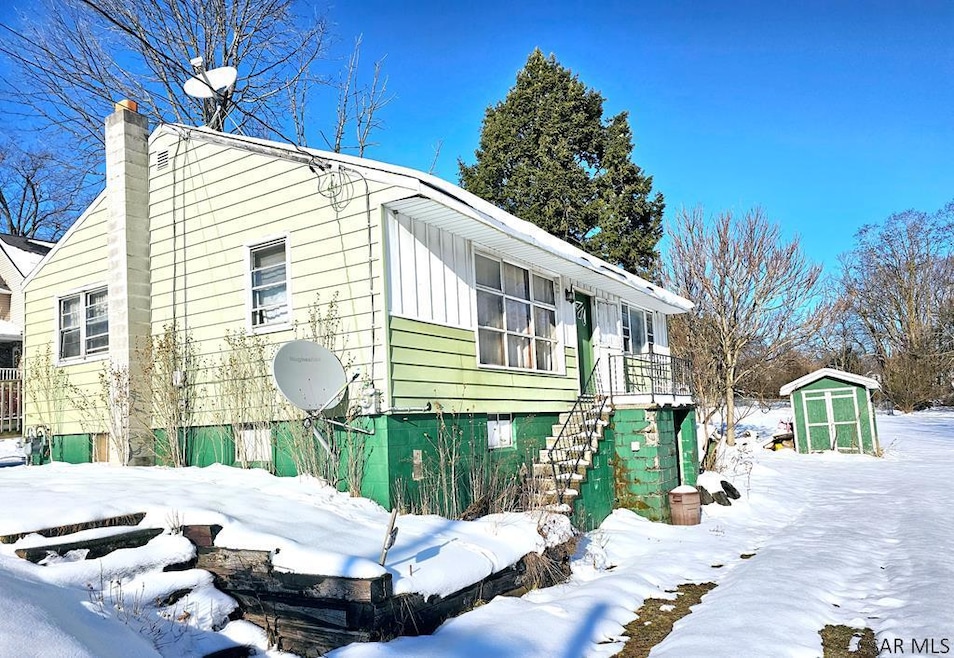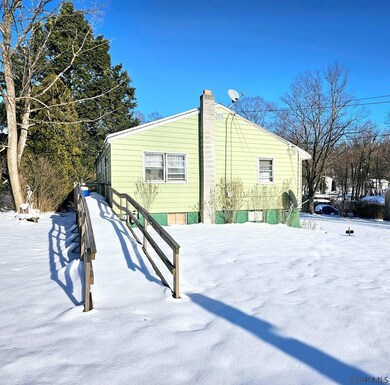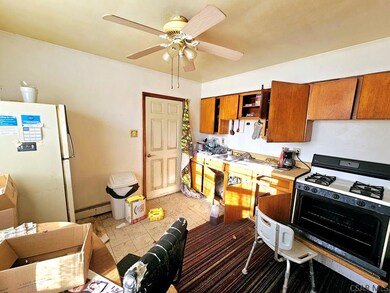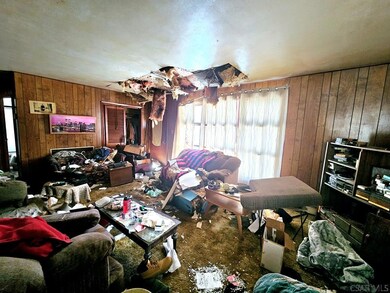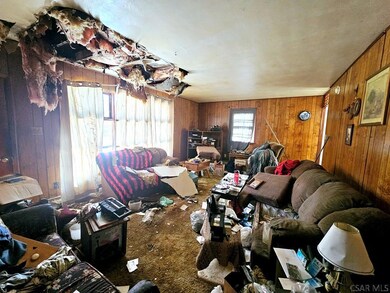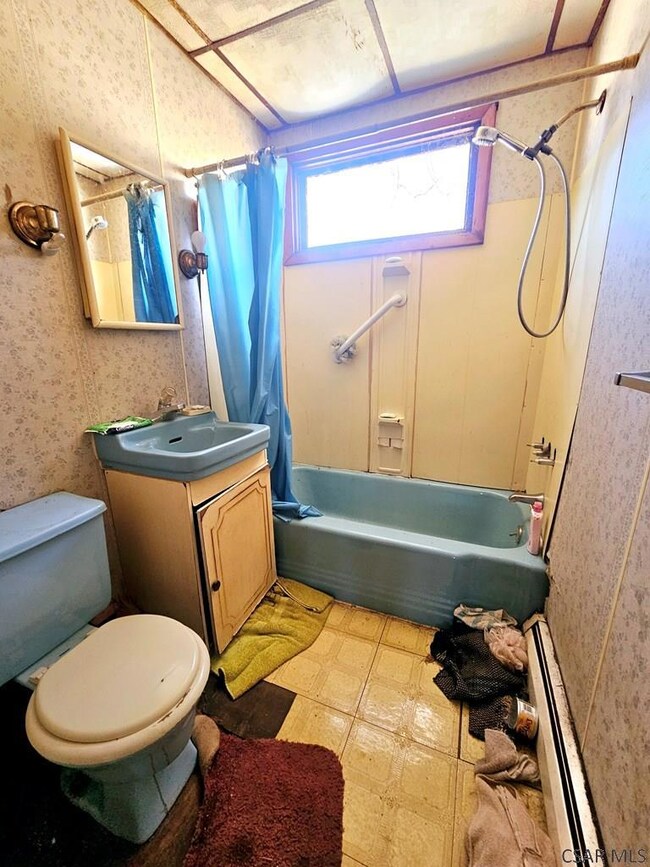
313 Hostetler Rd Johnstown, PA 15904
Richland Neighborhood
3
Beds
1
Bath
816
Sq Ft
7,405
Sq Ft Lot
Highlights
- Ranch Style House
- Bathroom on Main Level
- No Heating
- Richland Elementary School Rated A-
- Rectangular Lot
About This Home
As of February 2025Fixer upper in Richland Twp. 3 bedroom 1 bath ranch home. Plenty of parking. Property being sold in it's present condition.
Home Details
Home Type
- Single Family
Year Built
- Built in 1961
Lot Details
- 7,405 Sq Ft Lot
- Rectangular Lot
Parking
- Off-Street Parking
Home Design
- Ranch Style House
- Shingle Roof
- Aluminum Siding
Interior Spaces
- 816 Sq Ft Home
- Basement Fills Entire Space Under The House
- Laundry on lower level
Bedrooms and Bathrooms
- 3 Bedrooms
- Bathroom on Main Level
- 1 Full Bathroom
Utilities
- No Heating
Map
Create a Home Valuation Report for This Property
The Home Valuation Report is an in-depth analysis detailing your home's value as well as a comparison with similar homes in the area
Similar Homes in Johnstown, PA
Home Values in the Area
Average Home Value in this Area
Property History
| Date | Event | Price | Change | Sq Ft Price |
|---|---|---|---|---|
| 02/13/2025 02/13/25 | Sold | $31,500 | -30.8% | $39 / Sq Ft |
| 01/24/2025 01/24/25 | Pending | -- | -- | -- |
| 01/14/2025 01/14/25 | For Sale | $45,500 | -- | $56 / Sq Ft |
Source: Cambria Somerset Association of REALTORS®
Tax History
| Year | Tax Paid | Tax Assessment Tax Assessment Total Assessment is a certain percentage of the fair market value that is determined by local assessors to be the total taxable value of land and additions on the property. | Land | Improvement |
|---|---|---|---|---|
| 2025 | $1,113 | $11,300 | $1,260 | $10,040 |
| 2024 | $1,068 | $11,300 | $1,260 | $10,040 |
| 2023 | $1,039 | $11,300 | $1,260 | $10,040 |
| 2022 | $1,022 | $11,300 | $1,260 | $10,040 |
| 2021 | $1,050 | $11,300 | $1,260 | $10,040 |
| 2020 | $1,050 | $11,300 | $1,260 | $10,040 |
| 2019 | $1,028 | $11,300 | $1,260 | $10,040 |
| 2018 | $1,016 | $11,300 | $1,260 | $10,040 |
| 2017 | $1,022 | $11,300 | $1,260 | $10,040 |
| 2016 | $491 | $11,300 | $1,260 | $10,040 |
| 2015 | $333 | $11,300 | $1,260 | $10,040 |
| 2014 | $333 | $11,300 | $1,260 | $10,040 |
Source: Public Records
Source: Cambria Somerset Association of REALTORS®
MLS Number: 96035914
APN: 050-070863
Nearby Homes
- 340 Hostetler Rd
- 0
- 211 Stardust Dr
- 101 Burk Ave Unit 3
- 104 Burk Ave
- 262 Marietta Dr
- 607 Belmont St
- 119 Devon Dr
- 613 Demuth St
- 733 Demuth St
- 0 Bushwack & Platt Unit 96036183
- 855 Leisure Ave
- 850 Leisure Ave
- 0 Parker Rd Unit 96036406
- 0 Parker Rd Unit 77195
- #12 Oakridge Springs Unit 12
- #1 Oakridge Springs Unit 1
- 137 Euclid Ave
- 519 Cherry Ln
- 2020 Eugene St
