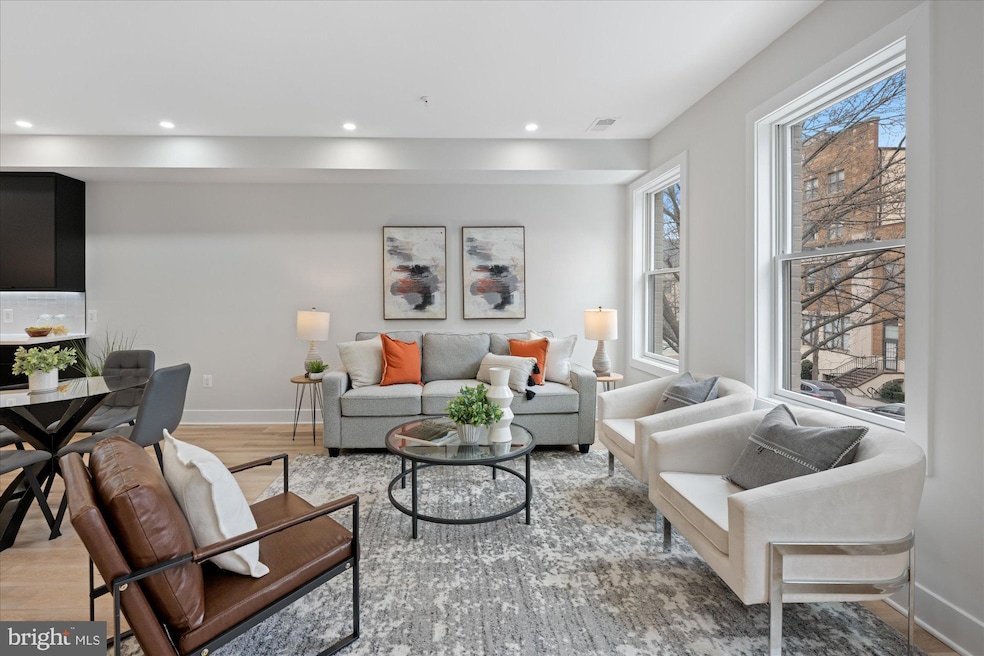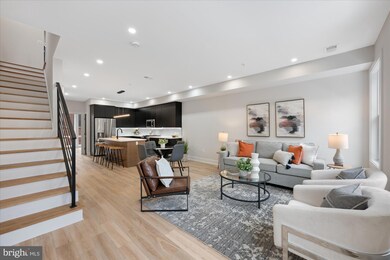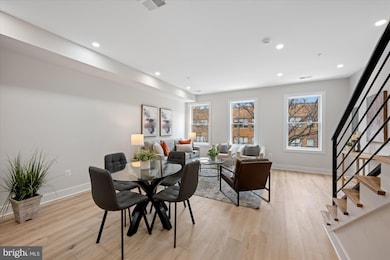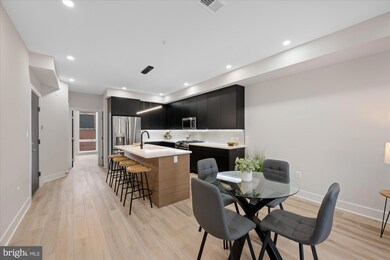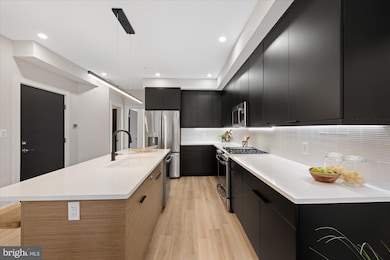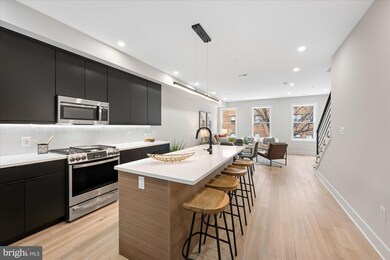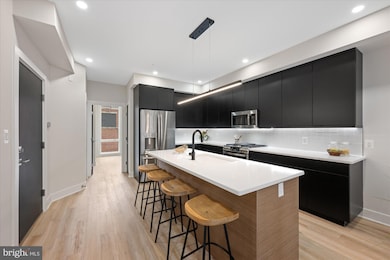
313 I St NE Unit 2 Washington, DC 20002
Atlas District NeighborhoodEstimated payment $6,398/month
Highlights
- New Construction
- Federal Architecture
- Central Air
- Stuart-Hobson Middle School Rated A-
- Brick Front
- 3-minute walk to Swampoodle Park
About This Home
Welcome to this exquisitely designed 3-bedroom, 3-bathroom condominium, ideally situated in the vibrant NoMa neighborhood. This thoughtfully crafted residence features a modern, open floor plan, where the living room flows effortlessly into the dining area, culminating in a chef-inspired kitchen. The kitchen is a true highlight, complete with premium stainless steel appliances, custom hardwood cabinetry, sleek quartz countertops, and under-cabinet lighting, creating a perfect balance of style and functionality. On the main level, the first bedroom is adorned with expansive floor-to-ceiling windows, inviting an abundance of natural light and offering direct access to the private, fully fenced rear yard. Ascend to the bedroom level, where two generously proportioned bedrooms await. The front suite is complemented by a private balcony and large sliding glass doors, filling the space with light and fresh air. The owner’s suite, located at the rear of the home, features dual closets, and the en-suite bath is a true retreat. With a spacious double vanity, an impressive walk-in shower with twin shower heads and wands, it offers a luxurious escape. Step outside to the rooftop deck, where panoramic views of the iconic DC skyline provide the perfect setting for entertaining or unwinding on a cool evening. This remarkable residence is just a short stroll from an array of exceptional restaurants, Union Market, grocery stores, and Union Station, offering an unparalleled blend of convenience and sophisticated urban living.
Secured Parking Available for Purchase
Townhouse Details
Home Type
- Townhome
Year Built
- Built in 2025 | New Construction
Lot Details
- Property is in excellent condition
HOA Fees
- $283 Monthly HOA Fees
Parking
- 1 Parking Space
Home Design
- Federal Architecture
- Block Foundation
- Brick Front
Interior Spaces
- 1,605 Sq Ft Home
- Property has 2 Levels
Bedrooms and Bathrooms
Utilities
- Central Air
- Back Up Electric Heat Pump System
- Electric Water Heater
- Public Septic
Community Details
Overview
- Association fees include common area maintenance, exterior building maintenance, reserve funds, water
- Old City #1 Subdivision
Pet Policy
- Pets Allowed
Map
Home Values in the Area
Average Home Value in this Area
Property History
| Date | Event | Price | Change | Sq Ft Price |
|---|---|---|---|---|
| 08/06/2025 08/06/25 | Price Changed | $949,900 | -3.1% | $592 / Sq Ft |
| 05/06/2025 05/06/25 | Price Changed | $979,900 | -2.0% | $611 / Sq Ft |
| 03/17/2025 03/17/25 | For Sale | $1,000,000 | -- | $623 / Sq Ft |
Similar Homes in Washington, DC
Source: Bright MLS
MLS Number: DCDC2187192
- 819 4th St NE
- 304 K St NE Unit 2PH
- 716 4th St NE
- 1008 4th St NE Unit 1
- 1008 4th St NE Unit 2
- 507 K St NE Unit 2
- 410 G St NE
- 315 G St NE Unit 304
- 502 G St NE
- 607 K St NE
- 614 I St NE Unit 1
- 509 L St NE Unit 4B
- 1110 3rd St NE
- 507 L St NE Unit 3B
- 1131 Abbey Place NE
- 625 5th St NE Unit 1
- 646 H St NE Unit 406
- 646 H St NE Unit 405
- 611 Morton Place NE
- 211 F St NE
- 318 I St NE
- 228 Parker St NE
- 201 I St NE
- 506 H St NE Unit 202
- 506 H St NE Unit 401
- 506 H St NE Unit 301
- 812 6th St NE Unit B
- 701 2nd St NE
- 730 6th St NE
- 200 K St NE
- 637 3rd St NE Unit 101
- 614 I St NE Unit 2
- 600 H St NE
- 100 K St NE
- 1005 1st St NE Unit (2 BEDROOM OPTION)
- 1005 1st St NE Unit (1 BEDROOM OPTION)
- 1005 1st St NE Unit (STUDIO)
- 623 5th St NE Unit 5
- 625 H St NE
- 1005 1st St NE
