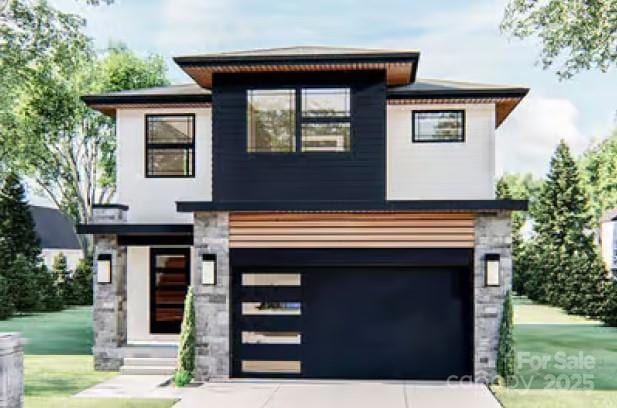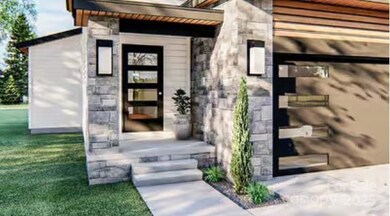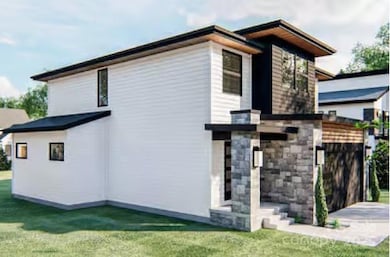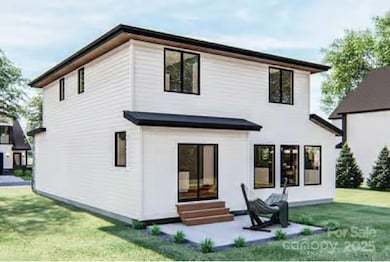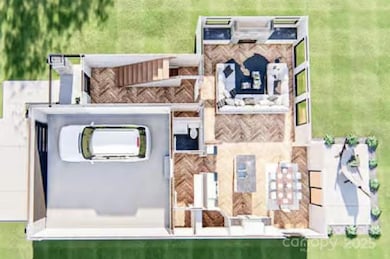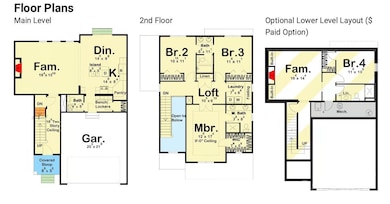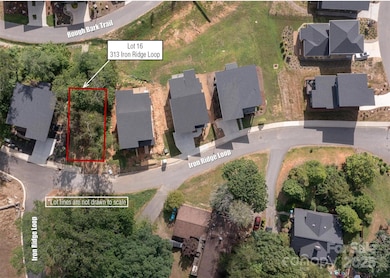313 Iron Ridge Loop Unit 16 Asheville, NC 28806
West Asheville NeighborhoodEstimated payment $5,106/month
Highlights
- New Construction
- Wood Flooring
- Front Porch
- Open Floorplan
- Mud Room
- 2 Car Attached Garage
About This Home
With a fully finished basement, this modern 4-bedroom, 3.5-bath home in Asheville West offers flexible living for today’s lifestyle. The main level features 9-ft ceilings, open-concept living, hardwood floors, a large living room with fireplace, powder room, and mudroom. Upstairs, the primary suite boasts an ensuite bath and walk-in closet, while two additional bedrooms share a Jack-and-Jill bath. The laundry room is also conveniently located on this level. The basement includes a spacious family room, full bath, and fourth bedroom—perfect for guests or a private retreat. Outdoor living is easy with Trex-style decking, and a two-car garage adds everyday convenience. Built by Falcon Construction, this home includes Energy StarTM windows and appliances plus low-VOC finishes for comfort and efficiency. On a 0.15-acre lot, it’s just 2 miles to Haywood Road dining and 5 miles to downtown Asheville.
Listing Agent
Keller Williams Professionals Brokerage Email: katie@fireflyrealty.com License #273479 Listed on: 10/10/2025

Home Details
Home Type
- Single Family
Year Built
- Built in 2025 | New Construction
HOA Fees
- $67 Monthly HOA Fees
Parking
- 2 Car Attached Garage
- Front Facing Garage
- Driveway
Home Design
- Architectural Shingle Roof
- Hardboard
Interior Spaces
- 2-Story Property
- Open Floorplan
- Gas Log Fireplace
- Mud Room
- Family Room with Fireplace
- Living Room with Fireplace
- Finished Basement
- Interior Basement Entry
Kitchen
- Oven
- Microwave
- Dishwasher
Flooring
- Wood
- Carpet
- Tile
Bedrooms and Bathrooms
- Walk-In Closet
Laundry
- Laundry Room
- Laundry on upper level
Outdoor Features
- Patio
- Front Porch
Schools
- Sand Hill-Venable/Enka Elementary School
- Enka Middle School
- Enka High School
Utilities
- Central Air
- Heat Pump System
Additional Features
- More Than Two Accessible Exits
- Property is zoned R-2
Community Details
- Asheville West Llc Association
- Built by Falcon Construction
- Asheville West Subdivision, 62866Dj Floorplan
- Mandatory home owners association
Listing and Financial Details
- Assessor Parcel Number 9628-02-8892-00000
Map
Home Values in the Area
Average Home Value in this Area
Tax History
| Year | Tax Paid | Tax Assessment Tax Assessment Total Assessment is a certain percentage of the fair market value that is determined by local assessors to be the total taxable value of land and additions on the property. | Land | Improvement |
|---|---|---|---|---|
| 2025 | $387 | $60,700 | $60,700 | -- |
| 2024 | $387 | $60,700 | $60,700 | -- |
| 2023 | $387 | $60,700 | $60,700 | $0 |
| 2022 | $360 | $60,700 | $0 | $0 |
| 2021 | $360 | $60,700 | $0 | $0 |
Property History
| Date | Event | Price | List to Sale | Price per Sq Ft |
|---|---|---|---|---|
| 10/10/2025 10/10/25 | For Sale | $975,000 | +490.9% | $370 / Sq Ft |
| 08/14/2024 08/14/24 | For Sale | $165,000 | -- | -- |
Source: Canopy MLS (Canopy Realtor® Association)
MLS Number: 4306779
APN: 9628-02-8892-00000
- 302 Iron Ridge Loop
- 211 Torch Light Way Unit 4
- 205 Torch Light Way
- 213 Torch Light Way Unit 5
- 407 Old Fox Trail Unit 72
- 420 Old Fox Trail Unit 63
- 129 Rough Bark Trail Unit 78
- 219 Torch Light Way Unit 8
- 1761 Old Haywood Rd
- 20 Lakeside Dr
- 36, 40, 44 Lakeside Dr
- 92 Lakeside Dr
- 29 Evergreen Ave
- 8 Hemlock Dr
- 164 Lakeside Dr
- 11 Myra Place Unit 103
- 99999 Hi Alta Ave
- 12 Woodland Dr
- 155 Shadowlawn Dr
- 151 Shadowlawn Dr
- 304 Iron Ridge Loop Unit 2
- 247 Cherrywood Way
- 228 Cherrywood Way
- 223 Cherrywood Way
- 332 Blossom Bend Ln
- 110 Bear Creek Ln
- 26 Cub Rd
- 639 Sand Hill Rd
- 3 Whisperwood Way
- 4 1/2 Trotter Place
- 122 Johnston Blvd
- 113 Hominy Ridge Ct
- 410 Smokey View Rd
- 68 Wilshire Dr
- 915 Haywood Rd
- 915 Haywood Rd
- 2 Mill Creek Loop
- 15 Mill Creek Loop Unit A
- 506 Monte Vista Rd
- 10-100 Laurel Loop
Ask me questions while you tour the home.
