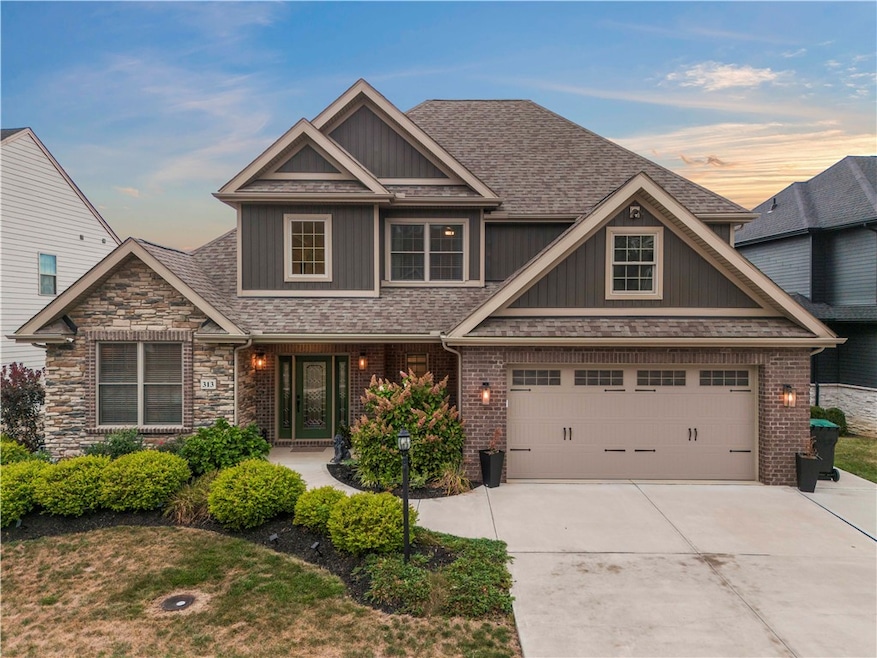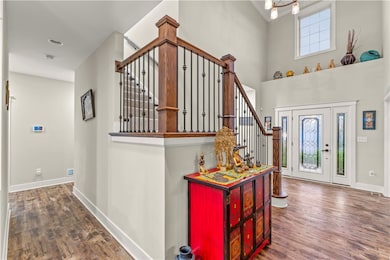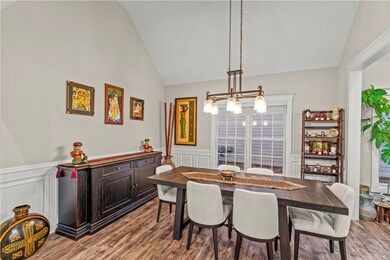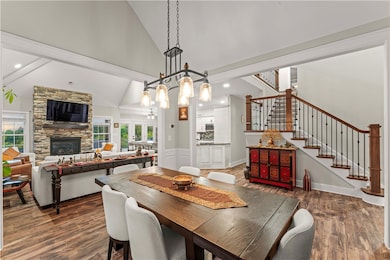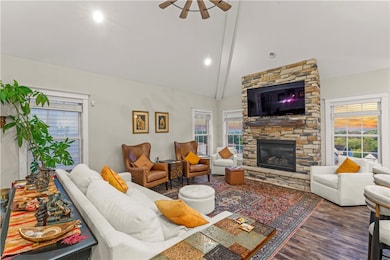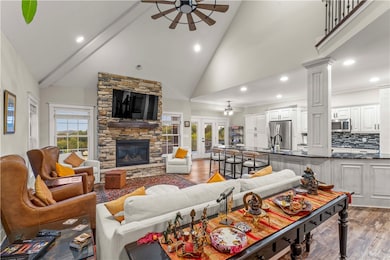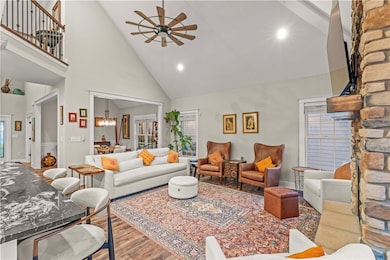313 Juniper Way McMurray, PA 15317
Estimated payment $6,256/month
Highlights
- French Provincial Architecture
- Freestanding Bathtub
- Wood Flooring
- McMurray Elementary School Rated A
- Cathedral Ceiling
- 2 Fireplaces
About This Home
Custom Quality Built 4 Bedroom Home Featuring A Main Floor Primary Suite! Stunning 2 story entry open to the formal dining rm featuring a cathedral ceiling, family rm features a flr to ceiling stone hearth fireplace open to the gourmet eat-in kitchen boasting quartz tops, stainless appliances, glazed ivory cabinetry, back splash, breakfast bar, large pantry w/ pull-out drawers & access to the spacious rear deck w/ unparalleled sunset views, main flr primary suite features a vaulted ceiling, walk-in closet, luxury bath w/ double sink vanity, free standing tub & walk-in shower, main flr laundry rm, the upper level offers 3 additional generous sized bedrms, 2 full baths & loft, one of its kind finished walk-out lower level features a large TV area, fireplace, kitchen /bar, stainless appliances built-in wine storage, exercise rm, full bath, storage, plenty of natural light & access to the lower level patio, lush landscaping, 2 car attached garage w/ EV charger, fenced-in rear yard & more!
Home Details
Home Type
- Single Family
Est. Annual Taxes
- $13,145
Year Built
- Built in 2021
Lot Details
- 9,444 Sq Ft Lot
- Lot Dimensions are 78x146
HOA Fees
- $33 Monthly HOA Fees
Home Design
- French Provincial Architecture
- Brick Exterior Construction
- Asphalt Roof
- Vinyl Siding
Interior Spaces
- 4,777 Sq Ft Home
- 2-Story Property
- Cathedral Ceiling
- 2 Fireplaces
- Double Pane Windows
- Window Screens
- Finished Basement
- Walk-Out Basement
Kitchen
- Cooktop
- Microwave
- Dishwasher
- Disposal
Flooring
- Wood
- Carpet
- Ceramic Tile
Bedrooms and Bathrooms
- 4 Bedrooms
- Freestanding Bathtub
Parking
- 2 Car Attached Garage
- Garage Door Opener
Utilities
- Forced Air Heating and Cooling System
- Heating System Uses Gas
Community Details
- Juniper Woods Subdivision
- Electric Vehicle Charging Station
Map
Home Values in the Area
Average Home Value in this Area
Tax History
| Year | Tax Paid | Tax Assessment Tax Assessment Total Assessment is a certain percentage of the fair market value that is determined by local assessors to be the total taxable value of land and additions on the property. | Land | Improvement |
|---|---|---|---|---|
| 2025 | $13,145 | $664,200 | $110,400 | $553,800 |
| 2024 | $12,753 | $664,200 | $110,400 | $553,800 |
| 2023 | $12,753 | $664,200 | $110,400 | $553,800 |
| 2022 | $12,427 | $664,200 | $110,400 | $553,800 |
| 2021 | $2,011 | $664,200 | $110,400 | $553,800 |
| 2020 | $1,742 | $110,400 | $110,400 | $0 |
| 2019 | $0 | $0 | $0 | $0 |
Property History
| Date | Event | Price | List to Sale | Price per Sq Ft |
|---|---|---|---|---|
| 09/17/2025 09/17/25 | For Sale | $975,000 | -- | $204 / Sq Ft |
Purchase History
| Date | Type | Sale Price | Title Company |
|---|---|---|---|
| Deed | $700,000 | Bankers Setmnt & Abstract In | |
| Deed | $145,000 | Commonwealth Abstract & Clos |
Mortgage History
| Date | Status | Loan Amount | Loan Type |
|---|---|---|---|
| Previous Owner | $500,000 | New Conventional |
Source: West Penn Multi-List
MLS Number: 1721430
APN: 5400031200005900
- 200 Juniper Way
- 1003 Beacon Way
- Lot 216 Thompsonville Rd
- Lot 1-215 Teepee Rd
- 236 E Edgewood Dr
- 100 Pin Oak Ct
- 104 Pin Oak Ct
- 110 Merlin Dr
- 421 Hays Rd
- 1004 Old Washington Rd
- 309 (Lot 122) Red Oak Ln
- 111 (Lot 125) Fair Acres Dr
- 115 (Lot 124) Fair Acres Dr
- 120 (Lot 106) Fair Acres Dr
- 219 Hays Rd
- 143 Fair Acres Dr
- 172 E Edgewood Dr
- 304 Alamo Dr
- 700 Circle Dr
- 109 Bittersweet Cir
- 740 Mcmurray Rd
- 108 Valley Brook Rd
- 202 Kousa Ln
- 1200 Highfield Ct
- 100 Grouse Ct
- 140 Scott Ln
- 111 Scott Ln
- 280 Quail Run Rd
- 3612 S Park Rd
- 2652 Hidden Valley Rd
- 2550 Boyce Plaza Rd
- 2565 Boyce Plaza Rd
- 1105 Old Farm Rd
- 1317 Buckskin Trail
- 1438 Hastings Crescent
- 2609 Fox Chase Ct
- 305 Berrington Ct
- 3121 Laurel Ridge Cir
- 600 Royal Dr
- 1248 Satellite Cir
