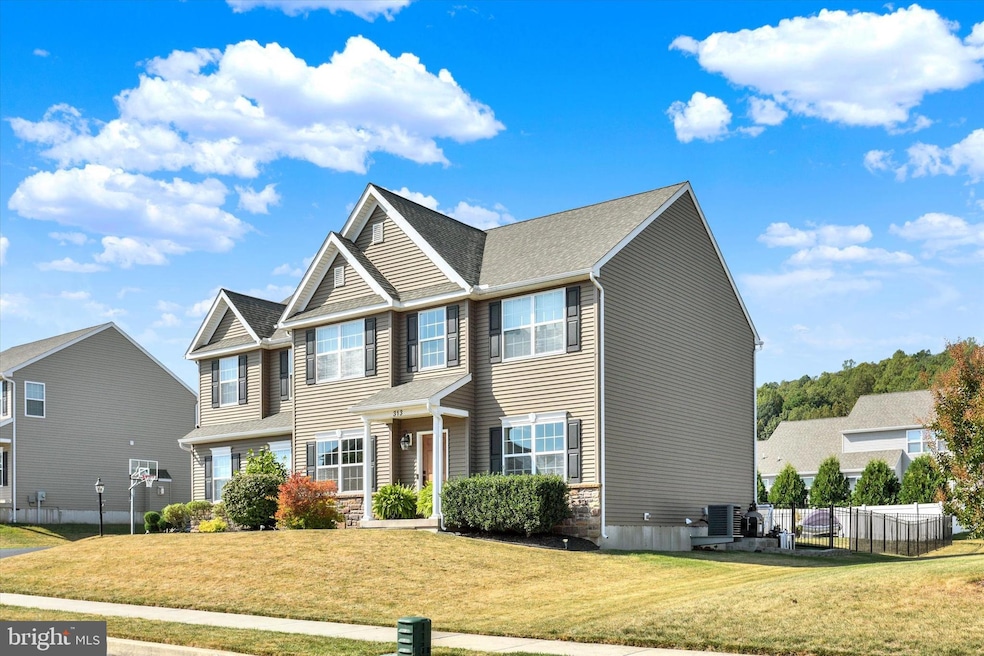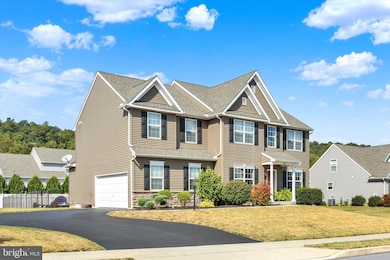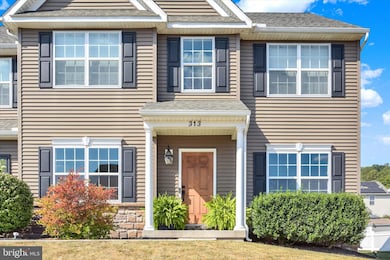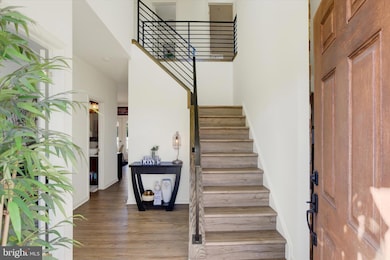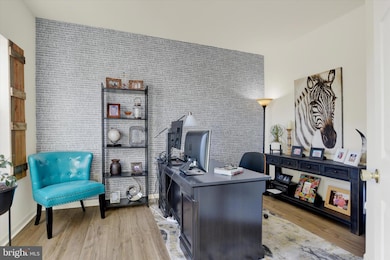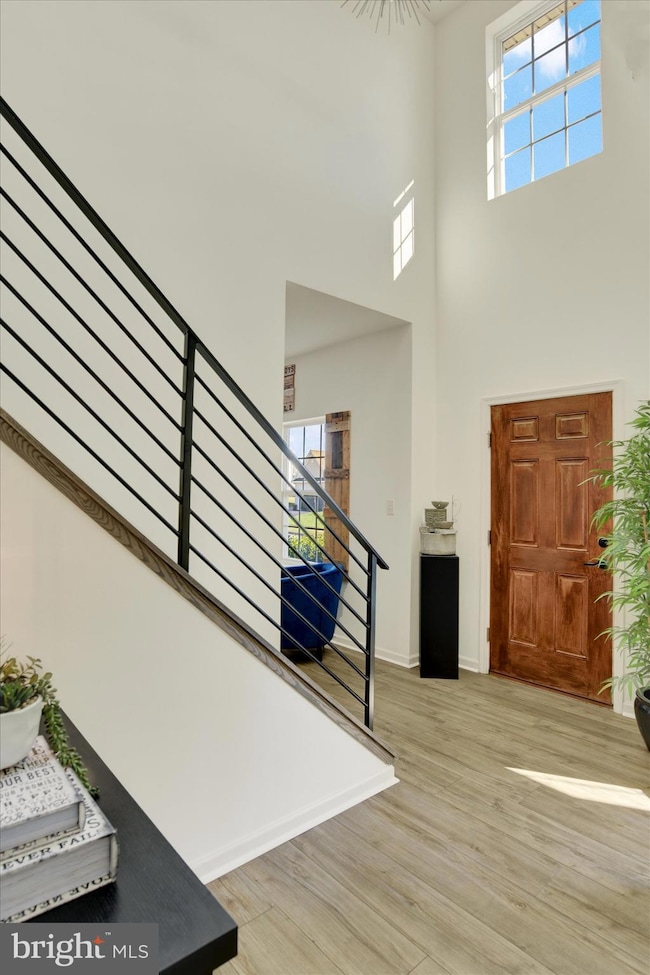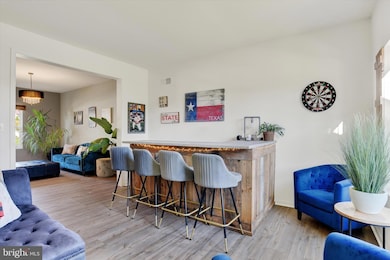313 Lamp Post Ln Etters, PA 17319
Estimated payment $3,965/month
Highlights
- Heated In Ground Pool
- Vaulted Ceiling
- Water Fountains
- Recreation Room
- Traditional Architecture
- 5-minute walk to Woodbridge Farms
About This Home
Welcome to this beautiful traditional home nestled on a lovely lot in the desirable Woodbridge Farms community. Offering over 3,720 square feet of finished living space, this property is filled with thoughtful updates and exceptional features throughout. Step inside to a welcoming foyer with vaulted ceilings that opens to the office with luxury vinyl plank flooring and pallet wood shutters. Spacious family room features luxury vinyl plank flooring, pallet wood shutters and plank accent wall, built in bar areas, wonderful locations to entertain! The eat-in kitchen is a dream for any cook with granite countertops, stainless steel appliances, tile backsplash, pantry, and ample cabinet space. and eat in dining space with outdoor access. The family room offers cozy comfort with carpet, ceiling fan, and window treatments, while the dedicated office is ideal for working from home. Upstairs, you’ll find four generous bedrooms, including the primary suite with LVP floors, double walk-in closets, and a private full bath featuring a double vanity, soaking tub, and separate walk in shower with glass front. Convenient second-floor laundry. with shelving. Make your way down to the finished basement to find a den/rec room with carpet and recessed lighting, an additional bonus room and a full bath for plenty of additional living space. Step outside to your very own outdoor oasis! The spacious paver patio overlooks a luxurious in-ground saltwater pool with four corner fountains and a propane heater, surrounded by a fully fenced yard with a fire pit area — the perfect spot for entertaining and relaxing. Two-car garage with built-in shelving. Conveniently located near shopping, dining, and major highways for an easy commute — this home truly has it all. A joy to own!
Listing Agent
(717) 695-3177 joy@joydaniels.com Joy Daniels Real Estate Group, Ltd License #RM421836 Listed on: 10/17/2025

Home Details
Home Type
- Single Family
Est. Annual Taxes
- $7,962
Year Built
- Built in 2016
Lot Details
- 0.29 Acre Lot
- Split Rail Fence
- Property is Fully Fenced
- Level Lot
- Cleared Lot
Parking
- 2 Car Attached Garage
- Side Facing Garage
- Garage Door Opener
- Driveway
Home Design
- Traditional Architecture
- Poured Concrete
- Shingle Roof
- Stone Siding
- Vinyl Siding
- Concrete Perimeter Foundation
Interior Spaces
- Property has 2 Levels
- Bar
- Vaulted Ceiling
- Ceiling Fan
- Recessed Lighting
- Window Treatments
- Entrance Foyer
- Family Room Off Kitchen
- Living Room
- Dining Room
- Home Office
- Recreation Room
- Bonus Room
- Carpet
- Fire and Smoke Detector
Kitchen
- Eat-In Kitchen
- Electric Oven or Range
- Cooktop
- Built-In Microwave
- Dishwasher
- Stainless Steel Appliances
- Kitchen Island
- Disposal
Bedrooms and Bathrooms
- 4 Bedrooms
- En-Suite Bathroom
- Walk-In Closet
- Soaking Tub
- Walk-in Shower
Laundry
- Laundry Room
- Laundry on upper level
Partially Finished Basement
- Basement Fills Entire Space Under The House
- Interior Basement Entry
Pool
- Heated In Ground Pool
- Saltwater Pool
- Fence Around Pool
Outdoor Features
- Patio
- Water Fountains
- Exterior Lighting
Schools
- Fishing Creek Elementary School
- Crossroads Middle School
- Red Land High School
Utilities
- Forced Air Heating and Cooling System
- Programmable Thermostat
- 200+ Amp Service
- Electric Water Heater
Community Details
- No Home Owners Association
- Woodbridge Farms Subdivision
Listing and Financial Details
- Tax Lot 0147
- Assessor Parcel Number 27-000-34-0147-00-00000
Map
Home Values in the Area
Average Home Value in this Area
Tax History
| Year | Tax Paid | Tax Assessment Tax Assessment Total Assessment is a certain percentage of the fair market value that is determined by local assessors to be the total taxable value of land and additions on the property. | Land | Improvement |
|---|---|---|---|---|
| 2025 | $7,844 | $299,590 | $40,800 | $258,790 |
| 2024 | $7,428 | $299,590 | $40,800 | $258,790 |
| 2023 | $7,224 | $299,590 | $40,800 | $258,790 |
| 2022 | $5,766 | $239,880 | $40,800 | $199,080 |
| 2021 | $5,425 | $239,880 | $40,800 | $199,080 |
| 2020 | $5,359 | $239,880 | $40,800 | $199,080 |
| 2019 | $5,266 | $239,880 | $40,800 | $199,080 |
| 2018 | $5,163 | $239,880 | $40,800 | $199,080 |
| 2017 | $4,989 | $239,880 | $40,800 | $199,080 |
| 2016 | $0 | $30,650 | $30,650 | $0 |
| 2015 | -- | $30,650 | $30,650 | $0 |
Property History
| Date | Event | Price | List to Sale | Price per Sq Ft |
|---|---|---|---|---|
| 10/17/2025 10/17/25 | For Sale | $625,000 | -- | $168 / Sq Ft |
Purchase History
| Date | Type | Sale Price | Title Company |
|---|---|---|---|
| Deed | $286,940 | None Available | |
| Deed | $59,700 | None Available |
Mortgage History
| Date | Status | Loan Amount | Loan Type |
|---|---|---|---|
| Open | $275,793 | FHA | |
| Previous Owner | $3,000,000 | Future Advance Clause Open End Mortgage |
Source: Bright MLS
MLS Number: PAYK2091524
APN: 27-000-34-0147.00-00000
- 330 Braddock Dr
- 300 Valley Rd
- LOT 1 Big Spring Rd
- LOT 2 Big Spring Rd
- 603 Bluebill Dr Unit 21B
- 633 Canvasbach Dr Unit 17B
- Lot 98 Steuben Rd
- 0 Thorley Rd Unit PAYK2090566
- Lot 101B Elder Trail
- 240 Red Haven Rd
- 60 Red Barberry Dr
- 25 Killinger Rd
- 45 Red Barberry Dr
- 73 Rose of Sharon Dr
- 24 Rose of Sharon Dr
- 2 Russian Olive Dr
- 321 Juniper Dr
- 28 White Dogwood Dr
- 300 Juniper Dr
- 143 White Dogwood Dr
- 40 Red Mill Rd
- 25 Locust Cir
- 625 Willow St
- 1100 Pines Rd
- 450 Ridge Rd Unit 16
- 2238 Old Trail Rd Unit REAR UNIT
- 204 Old York Rd Unit 1
- 1239 Amber Ln
- 418 Wilson St Unit W12
- 643 2nd St Unit 2nd
- 258 Ann St
- 233 Ann St Unit 233 - Upper
- 140 Wilson St Unit 3
- 149 Wilson St
- 42 Ann St Unit C
- 201 Nissley St
- 625 N Spring St
- 19 N Union St Unit 3
- 100 S 4th St
- 117 Walnut St Unit 117Walnut
