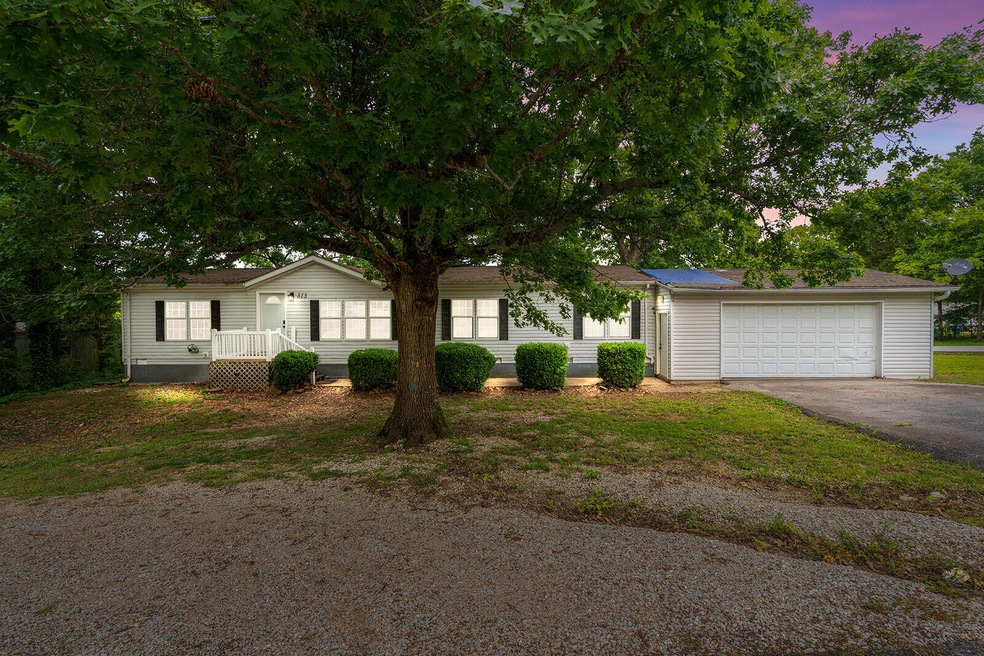Welcome to 313 Laurel Street—a beautifully remodeled 4-bedroom, 2-bathroom home offering stylish, single-level living. Built in 2007 and thoughtfully updated, this residence features luxury vinyl plank flooring, fresh paint, and crisp trim throughout. The gourmet kitchen boasts butcher block countertops, a central island, and ample cabinetry, creating an inviting space for cooking and entertaining. The expansive master suite includes a large walk-in closet and a fully renovated en-suite bathroom with a modern double vanity, new fixtures, and updated finishes, providing a private retreat within the home. All appliances—including the refrigerator, washer, and dryer—are included, making this home truly move-in ready. Additionally, the roof and gutters over the garage will be replaced, offering added peace of mind to the new owner. Situated on a spacious 0.26-acre corner lot, the property offers a generous back deck perfect for outdoor gatherings, a two-car garage, and additional parking. Located in a desirable neighborhood, it's within walking distance to the new Tiger Park pickleball courts and close to local amenities. This home blends modern comfort with everyday convenience—don't miss your chance to see it!







