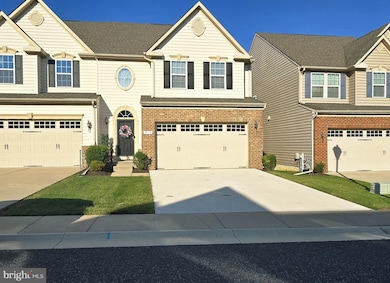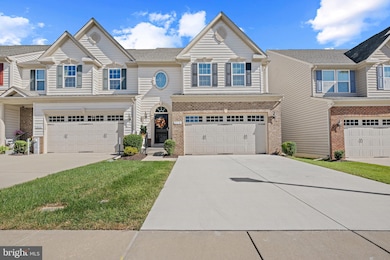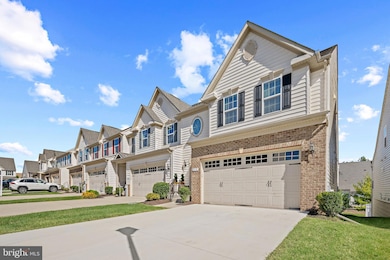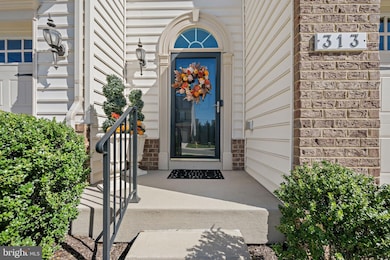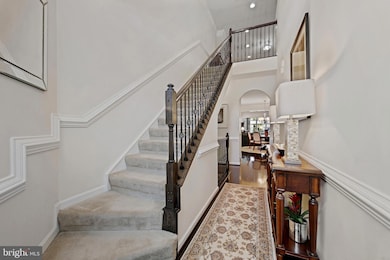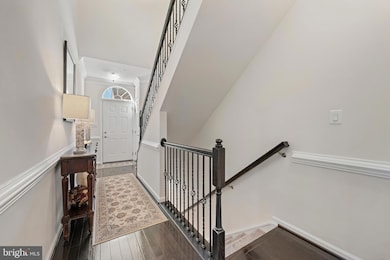313 Lennox Dr Fallston, MD 21047
Estimated payment $4,021/month
Highlights
- Fitness Center
- Open Floorplan
- Deck
- Active Adult
- Clubhouse
- Vaulted Ceiling
About This Home
Rarely Available Fallston Commons, Griffin Hall End-of-Group! This home has more finished square footage than any other listing in Community and has a walk-out lower level, hence the higher price point. Owners will review all reasonable offers. Recent market activity prompted a strategic price improvement! In addition to being an end unit you will step into over 4,000 sq. ft. of exceptional living space where thoughtful design meets model-home perfection. From the striking 10-foot ceilings to the expansive bump-outs on the main and lower levels, this residence is packed with upgrades and custom touches you won’t find elsewhere. Highlights you’ll love: Spacious Layout: Every inch finished (except one smartly designed storage room with shelving). Even the “extra storage room” was transformed into a 3rd bedroom upstairs. A bright and airy loft overlooks the main living area, connecting three upper-level bedrooms and a full bath. Luxurious Primary Suite: Located on the main level with a spa-like en-suite featuring a double vanity, private toilet room, and plenty of space to unwind. Architectural Elegance: Vaulted living room ceiling, crown molding, wainscoting, arched doorways, and a decorative window above the front door. Gourmet Kitchen: Upgraded 42” cabinets, granite countertops, a double island (one with breakfast bar!), tile backsplash, pantry, gas cooking, and built-in microwave. Laundry and garage access are just steps away. Entertainer’s Dream: Main-level deck with wrought iron balusters and lighting, perfect for evenings outdoors. Walk-out lower level flooded with natural light, finished with a full bar (granite counters, wet bar, built-ins, and under-bar fridge) without obstructing the outdoor view. Spacious areas for gatherings, games, or relaxation. Additional Features: Hardwood floors on main level Ceiling fans in every bedroom Upper-level full bath with separate tub/toilet room Powder room on main level Upgraded chandeliers and fixtures All Window treatments Another perc in this home, extra closets were added on lower level Soundproofing insulation between homes Two-car garage with built-ins for storage and tools Water-powered sump pump, humidifier, and heat pump for peace of mind This home offers the rare combination of size, style, and upgrades in a highly desirable Griffin Hall end location making moving furniture into the lower level a breeze!
Listing Agent
(703) 378-8810 donnysamson@samsonproperties.net Samson Properties License #529778 Listed on: 10/14/2025

Townhouse Details
Home Type
- Townhome
Est. Annual Taxes
- $4,845
Year Built
- Built in 2011
Lot Details
- 436 Sq Ft Lot
- Southwest Facing Home
- Property is in excellent condition
HOA Fees
Parking
- 2 Car Direct Access Garage
- Parking Storage or Cabinetry
- Front Facing Garage
- Garage Door Opener
Home Design
- Villa
- Bump-Outs
- Slab Foundation
- Architectural Shingle Roof
- Vinyl Siding
- Brick Front
Interior Spaces
- Property has 3 Levels
- Open Floorplan
- Wet Bar
- Bar
- Crown Molding
- Wainscoting
- Tray Ceiling
- Vaulted Ceiling
- Ceiling Fan
- ENERGY STAR Qualified Windows
- Vinyl Clad Windows
- Window Treatments
- Window Screens
- Sliding Doors
- Family Room
- Combination Dining and Living Room
Kitchen
- Gas Oven or Range
- Self-Cleaning Oven
- Microwave
- Dishwasher
- Stainless Steel Appliances
- Kitchen Island
- Upgraded Countertops
- Disposal
Flooring
- Wood
- Carpet
- Ceramic Tile
Bedrooms and Bathrooms
- En-Suite Bathroom
- Walk-In Closet
Laundry
- Laundry on main level
- Dryer
- Washer
Finished Basement
- Walk-Out Basement
- Basement Fills Entire Space Under The House
- Interior and Exterior Basement Entry
- Sump Pump
- Basement Windows
Outdoor Features
- Deck
- Patio
- Exterior Lighting
Utilities
- Forced Air Heating and Cooling System
- Heat Pump System
- Electric Water Heater
Listing and Financial Details
- Tax Lot 68
- Assessor Parcel Number 1303398684
- $140 Front Foot Fee per year
Community Details
Overview
- Active Adult
- Association fees include common area maintenance, lawn maintenance, pool(s), snow removal, management
- Active Adult | Residents must be 55 or older
- Pelican Property Management HOA
- Fallston Commons Condominiums, Inc. Condos
- Built by Ryan Homes
- Legacy At Fallston Commons Subdivision, Griffin Hall Floorplan
- Pelican Management Group Community
- Property Manager
Amenities
- Common Area
- Clubhouse
- Game Room
- Party Room
Recreation
- Tennis Courts
- Fitness Center
- Community Pool
Pet Policy
- Pets Allowed
Map
Home Values in the Area
Average Home Value in this Area
Tax History
| Year | Tax Paid | Tax Assessment Tax Assessment Total Assessment is a certain percentage of the fair market value that is determined by local assessors to be the total taxable value of land and additions on the property. | Land | Improvement |
|---|---|---|---|---|
| 2025 | $4,845 | $460,100 | $115,000 | $345,100 |
| 2024 | $4,845 | $444,500 | $0 | $0 |
| 2023 | $4,675 | $428,900 | $0 | $0 |
| 2022 | $4,505 | $413,300 | $115,000 | $298,300 |
| 2021 | $4,413 | $397,833 | $0 | $0 |
| 2020 | $4,413 | $382,367 | $0 | $0 |
| 2019 | $4,234 | $366,900 | $70,500 | $296,400 |
| 2018 | $4,078 | $356,567 | $0 | $0 |
| 2017 | $3,959 | $366,900 | $0 | $0 |
| 2016 | $140 | $335,900 | $0 | $0 |
| 2015 | -- | $319,967 | $0 | $0 |
Property History
| Date | Event | Price | List to Sale | Price per Sq Ft |
|---|---|---|---|---|
| 01/07/2026 01/07/26 | For Sale | $640,000 | 0.0% | $152 / Sq Ft |
| 12/24/2025 12/24/25 | Off Market | $640,000 | -- | -- |
| 12/04/2025 12/04/25 | Price Changed | $640,000 | -5.2% | $152 / Sq Ft |
| 10/14/2025 10/14/25 | For Sale | $675,000 | -- | $160 / Sq Ft |
Purchase History
| Date | Type | Sale Price | Title Company |
|---|---|---|---|
| Deed | -- | None Listed On Document | |
| Deed | $385,721 | Stewart Title Guaranty Co |
Mortgage History
| Date | Status | Loan Amount | Loan Type |
|---|---|---|---|
| Previous Owner | $285,721 | New Conventional |
Source: Bright MLS
MLS Number: MDHR2047802
APN: 03-398684
- 309 Lennox Dr
- 371 Tufton Cir
- 331 Tufton Cir Unit 102
- 305 Tufton Cir
- 2015 Margrave Ave
- 812 Old Joppa Rd
- 2511 Easy St
- 0 Hollingsworth Rd
- 950 Old Joppa Rd
- 803 Karylou Cir
- 703 Rosefield Ct
- 818 Old Joppa Rd
- 820 Old Joppa Rd
- 0 Winter Park Rd
- 710 Iron Gate Rd
- 603 Deep Ridge Rd
- 702 Deep Ridge Rd
- 605 Buggy Ride Rd
- 1320 Exmoor Ln
- 604 Fox Bow Dr
- 110 Old Joppa Ct
- 2809 Belair Rd
- 308 Canterbury Rd Unit G
- 711 Perthshire Place
- 321 Russo Way
- 200 Foxhall Dr
- 301 Tiree Ct Unit 402
- 1 Heighe St Unit 2A
- 133 Alice Ann St
- 2224 Old Emmorton Rd
- 1 Wye Oak Dr Unit 1-D
- 510 Mast St
- 201 Idlewild Rd
- 200 Idlewild Rd Unit 1D
- 30 E Broadway Unit FLAT 1
- 30 E Broadway Unit FLAT 2
- 4 Spring Dr
- 628 Rock Spring Rd
- 325 Fulford Ave
- 108 Mccormick St
Ask me questions while you tour the home.

