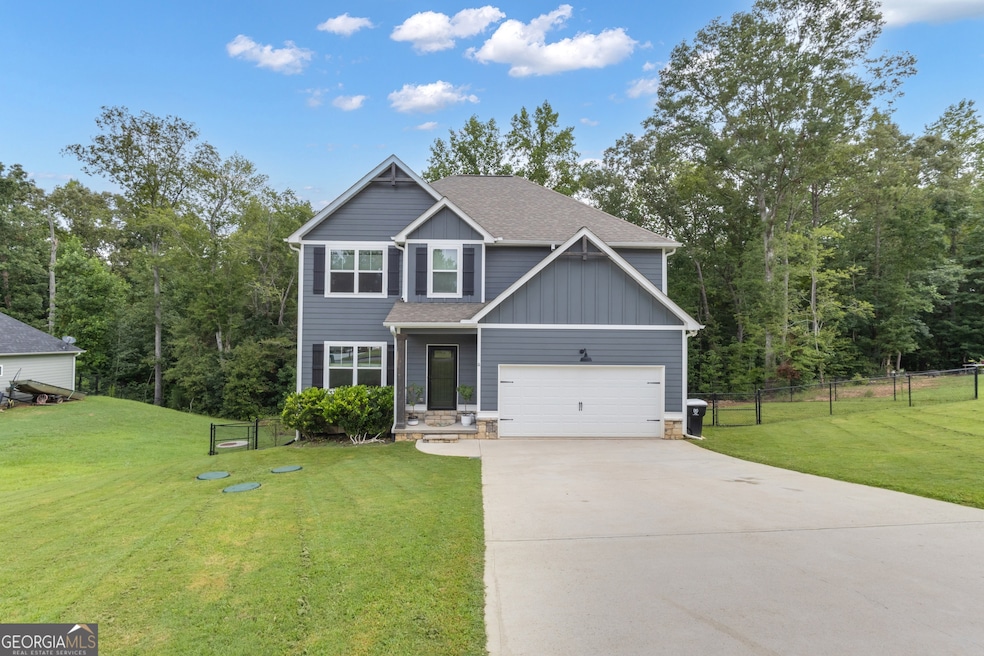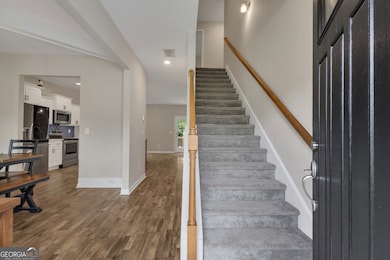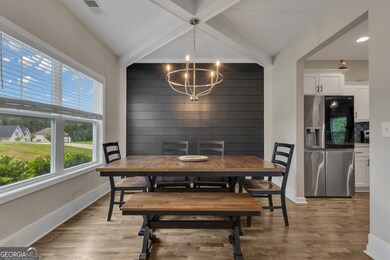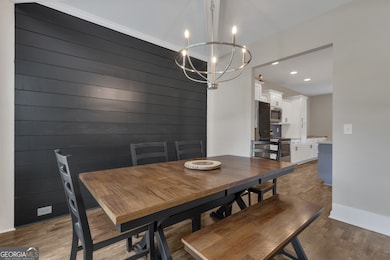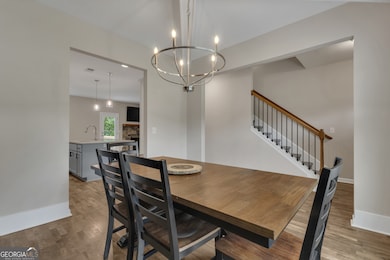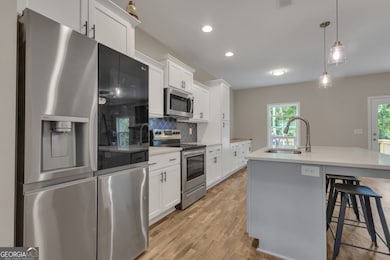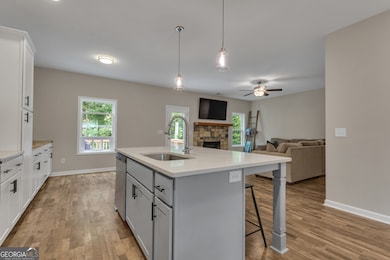313 Lucy Ln Carrollton, GA 30117
Estimated payment $2,562/month
Highlights
- Partially Wooded Lot
- Traditional Architecture
- Bonus Room
- Mt. Zion High School Rated 9+
- 1 Fireplace
- No HOA
About This Home
Welcome to this nearly new home in The Ridge at Armstrong Crest-one of Carroll County's most desirable communities. Enjoy warm hardwood floors, fresh interior paint, and new carpet throughout. The main level features a versatile flex room perfect for an office, playroom, or guest space, along with a stunning kitchen boasting white and farmhouse-blue cabinetry, quartz countertops, stainless-steel appliances, and an open view into the family room. A stylish dining room with custom ceiling details adds a special touch for gatherings. Upstairs, the owner's suite offers a tiled walk-in shower and soaking tub, with three additional bedrooms and a full bath nearby. The unfinished, stubbed basement provides incredible potential for future expansion. Outside, the fenced backyard offers privacy with mature trees and added French drains for peace of mind. Conveniently located near I-20 and downtown Carrollton, this home delivers easy access to schools, parks, shopping, and dining. Don't miss this beautifully maintained home in a community you'll love.
Listing Agent
Local Realty Brokerage Phone: 678-876-0570 License #411365 Listed on: 11/04/2025
Home Details
Home Type
- Single Family
Est. Annual Taxes
- $4,762
Year Built
- Built in 2021
Lot Details
- 0.91 Acre Lot
- Chain Link Fence
- Partially Wooded Lot
- Grass Covered Lot
Home Design
- Traditional Architecture
- Composition Roof
Interior Spaces
- 3-Story Property
- Tray Ceiling
- Ceiling Fan
- 1 Fireplace
- Double Pane Windows
- Two Story Entrance Foyer
- Formal Dining Room
- Home Office
- Bonus Room
- Pull Down Stairs to Attic
Kitchen
- Breakfast Area or Nook
- Built-In Oven
- Microwave
- Dishwasher
- Stainless Steel Appliances
- Kitchen Island
- Disposal
Flooring
- Carpet
- Tile
Bedrooms and Bathrooms
- 4 Bedrooms
- Walk-In Closet
- Soaking Tub
- Bathtub Includes Tile Surround
- Separate Shower
Laundry
- Laundry in Hall
- Dryer
- Washer
Unfinished Basement
- Exterior Basement Entry
- Stubbed For A Bathroom
Parking
- 2 Car Garage
- Parking Accessed On Kitchen Level
- Garage Door Opener
Schools
- Mount Zion Elementary School
- Mt Zion Middle School
- Mount Zion High School
Utilities
- Central Heating and Cooling System
- Septic Tank
- High Speed Internet
- Cable TV Available
Community Details
- No Home Owners Association
- The Ridge At Armstrong Crest Subdivision
Map
Home Values in the Area
Average Home Value in this Area
Tax History
| Year | Tax Paid | Tax Assessment Tax Assessment Total Assessment is a certain percentage of the fair market value that is determined by local assessors to be the total taxable value of land and additions on the property. | Land | Improvement |
|---|---|---|---|---|
| 2024 | $4,762 | $163,946 | $8,000 | $155,946 |
| 2023 | $4,762 | $149,575 | $8,000 | $141,575 |
| 2022 | $3,653 | $113,705 | $6,000 | $107,705 |
| 2021 | $196 | $6,000 | $6,000 | $0 |
| 2020 | $154 | $6,000 | $6,000 | $0 |
| 2019 | $56 | $6,000 | $6,000 | $0 |
| 2018 | $158 | $6,000 | $6,000 | $0 |
| 2017 | $158 | $6,000 | $6,000 | $0 |
| 2016 | $39 | $6,000 | $6,000 | $0 |
| 2015 | $84 | $3,000 | $3,000 | $0 |
| 2014 | $84 | $3,000 | $3,000 | $0 |
Property History
| Date | Event | Price | List to Sale | Price per Sq Ft | Prior Sale |
|---|---|---|---|---|---|
| 11/04/2025 11/04/25 | For Sale | $409,999 | +6.5% | $181 / Sq Ft | |
| 09/25/2024 09/25/24 | Sold | $385,000 | -1.3% | -- | View Prior Sale |
| 09/01/2024 09/01/24 | Pending | -- | -- | -- | |
| 08/17/2024 08/17/24 | For Sale | $389,900 | +34.5% | -- | |
| 03/31/2021 03/31/21 | Sold | $289,914 | 0.0% | $133 / Sq Ft | View Prior Sale |
| 02/05/2021 02/05/21 | Pending | -- | -- | -- | |
| 12/29/2020 12/29/20 | For Sale | $289,914 | -- | $133 / Sq Ft |
Purchase History
| Date | Type | Sale Price | Title Company |
|---|---|---|---|
| Warranty Deed | $385,000 | -- | |
| Warranty Deed | -- | -- | |
| Warranty Deed | $289,914 | -- | |
| Limited Warranty Deed | -- | -- | |
| Limited Warranty Deed | $370,000 | -- | |
| Deed | -- | -- |
Mortgage History
| Date | Status | Loan Amount | Loan Type |
|---|---|---|---|
| Open | $346,500 | New Conventional | |
| Previous Owner | $284,662 | FHA |
Source: Georgia MLS
MLS Number: 10637354
APN: M01-0020391
- 141 Anita Blvd
- 153 Anita Blvd
- 206 Randall Dr
- 898 Bowdon Junction Rd
- 142 Tyler Ln
- 68 Tyler Ln
- 174 Katie Ln
- The Thomas 2 Plan at Lambert Overlook
- The Thomas Plan at Lambert Overlook
- The Brook Plan at Lambert Overlook
- 46 Gammon Rd
- 10 Joshua Way
- 266 Lambert Overlook Cir
- 30 Joshua Way
- 33 Armstrong Dr
- 292 S Prospect Ave
- 436 S Prospect Ave
- 469 Lee Williams Rd
- 676 Hog Liver Rd
- 112 Turkey Creek Trail
- 900 Harrison Rd
- 195 Little River Rd Unit Barn Apartment
- 212 Polar Ln
- 103 Jamey Ct
- 124 Crest Pointe
- 114 Danny Dr
- 123 Beulah Church Rd
- 303 Surrey Ct
- 1321 Lovvorn Rd
- 316 Columbia Dr
- 417 Tallapoosa St
- 915 Lovvorn Rd
- 250 Northwinds Blvd
- 389 Springwater Way
- 235 Georgia Ave N
- 102 University Dr
- 60 Timber Mill Cir
- 124-125 Williams St
- 333 Foster St
- 763 South St
