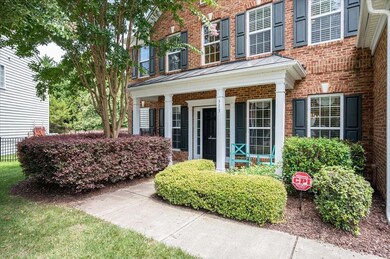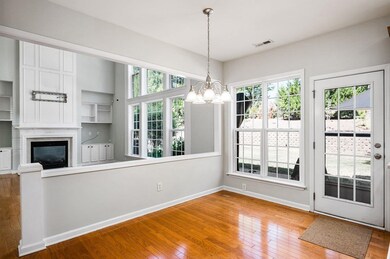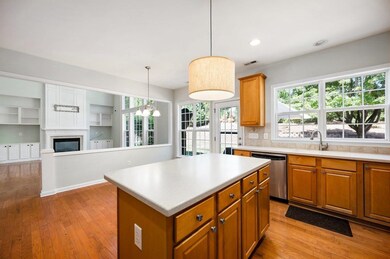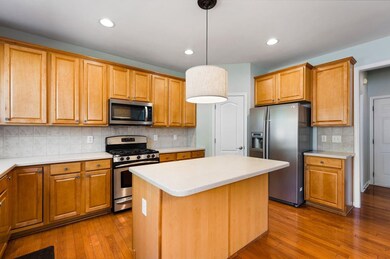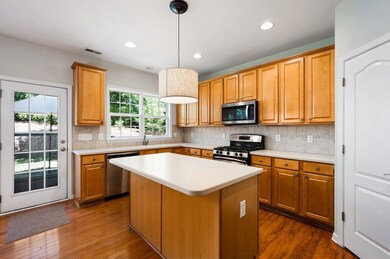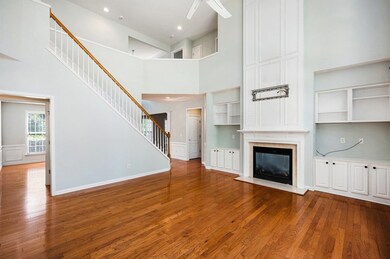
313 Marble Glow Ct Cary, NC 27519
Cary Park NeighborhoodEstimated Value: $785,000 - $892,000
Highlights
- Traditional Architecture
- Cathedral Ceiling
- Community Pool
- Hortons Creek Elementary Rated A
- Wood Flooring
- Home Office
About This Home
As of January 2023Large, Private Cul-de-sac Lot in HIGHLY desirable and sought after Blackstone in Amberly. Access to World Class Amenities at the Amberly Owners Club and Pool. Large light-filled two-story great room, office, dining room with pass-through, eat-in-kitchen, drop zone - 5 Bedrooms, 3 with ensuite bathrooms. Freshly Painted, Wood Floors have been Resurfaced and Sealed. This blank canvas is just waiting for you! Buyer's Agent to check school assignment if that is important to you.
Home Details
Home Type
- Single Family
Year Built
- Built in 2005
Lot Details
- 0.33 Acre Lot
- Lot Dimensions are 112' x 124.77' x 58.56' x 153.31'
- Cul-De-Sac
- Irrigation Equipment
HOA Fees
- $117 Monthly HOA Fees
Parking
- 2 Car Garage
- Garage Door Opener
Home Design
- Traditional Architecture
- Brick Exterior Construction
- Slab Foundation
- Vinyl Siding
Interior Spaces
- 2,945 Sq Ft Home
- 2-Story Property
- Cathedral Ceiling
- Entrance Foyer
- Great Room with Fireplace
- Family Room
- Home Office
- Pull Down Stairs to Attic
Kitchen
- Eat-In Kitchen
- Butlers Pantry
- Gas Range
- Range Hood
- Microwave
- Plumbed For Ice Maker
- Dishwasher
Flooring
- Wood
- Carpet
- Ceramic Tile
Bedrooms and Bathrooms
- 5 Bedrooms
- Walk-In Closet
- 3 Full Bathrooms
- Double Vanity
- Soaking Tub
- Walk-in Shower
Laundry
- Laundry Room
- Laundry on main level
- Dryer
- Washer
Outdoor Features
- Patio
- Porch
Schools
- Wake County Schools Elementary And Middle School
- Wake County Schools High School
Utilities
- Cooling System Powered By Gas
- Forced Air Zoned Heating and Cooling System
- Heating System Uses Natural Gas
- Electric Water Heater
Community Details
Overview
- Amberly Subdivision
Recreation
- Community Playground
- Community Pool
Ownership History
Purchase Details
Home Financials for this Owner
Home Financials are based on the most recent Mortgage that was taken out on this home.Purchase Details
Home Financials for this Owner
Home Financials are based on the most recent Mortgage that was taken out on this home.Purchase Details
Home Financials for this Owner
Home Financials are based on the most recent Mortgage that was taken out on this home.Similar Homes in the area
Home Values in the Area
Average Home Value in this Area
Purchase History
| Date | Buyer | Sale Price | Title Company |
|---|---|---|---|
| Abraham George | $645,000 | -- | |
| Pandiscia Tony | $385,000 | None Available | |
| Akers Brian P | $359,000 | None Available |
Mortgage History
| Date | Status | Borrower | Loan Amount |
|---|---|---|---|
| Open | Abraham George | $612,750 | |
| Previous Owner | Pandiscia Tony | $35,000 | |
| Previous Owner | Pandiscia Tony | $334,500 | |
| Previous Owner | Pandiscia Tony | $335,725 | |
| Previous Owner | Pandiscia Tony | $343,000 | |
| Previous Owner | Pandiscia Tony | $77,000 | |
| Previous Owner | Pandiscia Tony | $269,500 | |
| Previous Owner | Akers Brian P | $50,000 | |
| Previous Owner | Akers Brian P | $200,000 | |
| Previous Owner | Akers Brian P | $100,000 |
Property History
| Date | Event | Price | Change | Sq Ft Price |
|---|---|---|---|---|
| 12/15/2023 12/15/23 | Off Market | $645,000 | -- | -- |
| 01/30/2023 01/30/23 | Sold | $645,000 | -13.9% | $219 / Sq Ft |
| 12/22/2022 12/22/22 | Pending | -- | -- | -- |
| 09/18/2022 09/18/22 | Price Changed | $749,500 | -5.7% | $254 / Sq Ft |
| 09/08/2022 09/08/22 | Price Changed | $794,500 | -6.4% | $270 / Sq Ft |
| 08/23/2022 08/23/22 | Price Changed | $849,000 | -5.1% | $288 / Sq Ft |
| 08/11/2022 08/11/22 | For Sale | $895,000 | -- | $304 / Sq Ft |
Tax History Compared to Growth
Tax History
| Year | Tax Paid | Tax Assessment Tax Assessment Total Assessment is a certain percentage of the fair market value that is determined by local assessors to be the total taxable value of land and additions on the property. | Land | Improvement |
|---|---|---|---|---|
| 2024 | $6,349 | $754,779 | $184,800 | $569,979 |
| 2023 | $4,443 | $441,450 | $85,000 | $356,450 |
| 2022 | $4,278 | $441,450 | $85,000 | $356,450 |
| 2021 | $4,192 | $441,450 | $85,000 | $356,450 |
| 2020 | $4,214 | $441,450 | $85,000 | $356,450 |
| 2019 | $4,283 | $398,148 | $105,000 | $293,148 |
| 2018 | $4,019 | $398,148 | $105,000 | $293,148 |
| 2017 | $3,862 | $398,148 | $105,000 | $293,148 |
| 2016 | $3,804 | $398,148 | $105,000 | $293,148 |
| 2015 | $3,860 | $390,060 | $122,400 | $267,660 |
| 2014 | $3,640 | $390,060 | $122,400 | $267,660 |
Agents Affiliated with this Home
-
Jessica Smith

Seller's Agent in 2023
Jessica Smith
Flex Realty
(919) 355-4376
3 in this area
8 Total Sales
-
Praveen Udawath
P
Buyer's Agent in 2023
Praveen Udawath
PRIME OASIS REALTY LLC
(984) 377-9850
1 in this area
35 Total Sales
Map
Source: Doorify MLS
MLS Number: 2467699
APN: 0725.04-74-9153-000
- 1141 Brookhill Way
- 4003 Jockey Club Cir
- 205 Slate Blue Place
- 763 Blossom Grove Dr
- 219 Broadgait Brae Rd
- 151 Braeside Ct
- 109 Longchamp Ln
- 207 Broadgait Brae Rd
- 520 Camden Yards Way
- 1419 Glenwater Dr
- 1824 Amberly Ledge Way
- 1222 Waterford Lake Dr
- 1534 Glenwater Dr
- 1307 Seattle Slew Ln
- 324 Waterford Lake Dr Unit 324
- 1028 Summerhouse Rd
- 3033 Remington Oaks Cir
- 712 Portstewart Dr Unit 712
- 3021 Remington Oaks Cir
- 3002 Remington Oaks Cir
- 313 Marble Glow Ct
- 314 Marble Glow Ct
- 311 Marble Glow Ct
- 309 Marble Glow Ct
- 312 Marble Glow Ct
- 310 Marble Glow Ct
- 307 Marble Glow Ct
- 320 Northlands Dr
- 308 Marble Glow Ct
- 322 Northlands Dr
- 318 Northlands Dr
- 324 Northlands Dr
- 316 Northlands Dr
- 326 Northlands Dr
- 314 Northlands Dr
- 328 Northlands Dr
- 305 Marble Glow Ct
- 312 Northlands Dr
- 330 Northlands Dr
- 332 Northlands Dr

