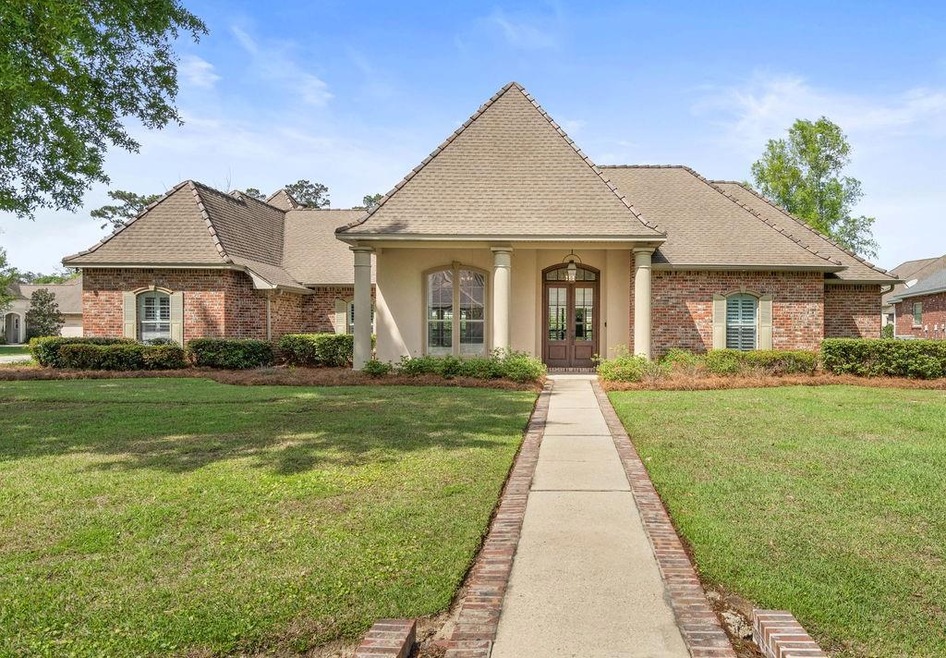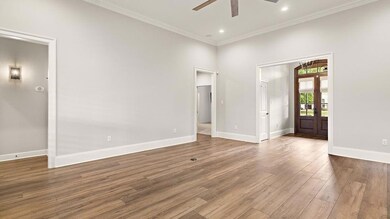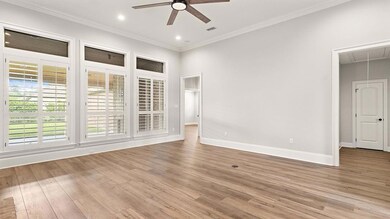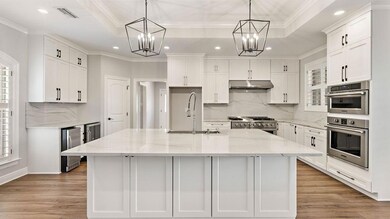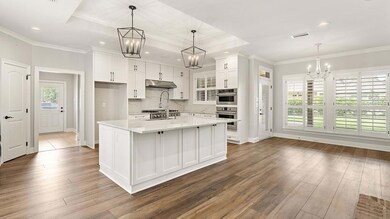
313 Memphis Trace Covington, LA 70433
Highlights
- French Provincial Architecture
- Corner Lot
- Covered Patio or Porch
- Joseph B. Lancaster Elementary School Rated A-
- Stone Countertops
- Stainless Steel Appliances
About This Home
As of May 2023Lots of renovations to this beauty: new quartzite throughout, new kitchen/livingroom/3rd bath cabinets, island reconfigured, new hood vent installed, all new kitchen appliances including ice maker and wine cooler, all new lighting fixtures with dimmer switches, all new paint, crown molding throughout and new custom closets in every room, new gas lantern installed, luxury vinyl plank and carpet, mini split ac added to upstairs room, most plumbing fixtures changed out. New back porch. So many more additions.
Last Agent to Sell the Property
Premier Edge Real Estate License #995681142 Listed on: 03/15/2023
Home Details
Home Type
- Single Family
Est. Annual Taxes
- $7,649
Year Built
- Built in 2022
Lot Details
- 0.46 Acre Lot
- Lot Dimensions are 120x170
- Fenced
- Corner Lot
- Rectangular Lot
- Property is in excellent condition
HOA Fees
- $83 Monthly HOA Fees
Parking
- 2 Car Garage
Home Design
- French Provincial Architecture
- Cosmetic Repairs Needed
- Brick Exterior Construction
- Slab Foundation
- Shingle Roof
- Asphalt Shingled Roof
- Stucco
Interior Spaces
- 3,568 Sq Ft Home
- Property has 2 Levels
- Tray Ceiling
- Ceiling Fan
- Wood Burning Fireplace
- Home Security System
Kitchen
- Oven
- Range
- Ice Maker
- Dishwasher
- Wine Cooler
- Stainless Steel Appliances
- Stone Countertops
- Disposal
Bedrooms and Bathrooms
- 5 Bedrooms
- 3 Full Bathrooms
Utilities
- Central Heating and Cooling System
- Cable TV Available
Additional Features
- Covered Patio or Porch
- City Lot
Community Details
- Natchez Trace Subdivision
Listing and Financial Details
- Tax Lot 30
- Assessor Parcel Number 9956
Ownership History
Purchase Details
Home Financials for this Owner
Home Financials are based on the most recent Mortgage that was taken out on this home.Purchase Details
Home Financials for this Owner
Home Financials are based on the most recent Mortgage that was taken out on this home.Similar Homes in Covington, LA
Home Values in the Area
Average Home Value in this Area
Purchase History
| Date | Type | Sale Price | Title Company |
|---|---|---|---|
| Deed | $775,000 | Allegiance Title & Land Servic | |
| Cash Sale Deed | $570,000 | Crescent Title |
Mortgage History
| Date | Status | Loan Amount | Loan Type |
|---|---|---|---|
| Open | $620,000 | New Conventional | |
| Previous Owner | $337,000 | FHA | |
| Previous Owner | $330,000 | New Conventional |
Property History
| Date | Event | Price | Change | Sq Ft Price |
|---|---|---|---|---|
| 05/05/2023 05/05/23 | Sold | -- | -- | -- |
| 03/15/2023 03/15/23 | For Sale | $801,500 | +35.8% | $225 / Sq Ft |
| 09/04/2019 09/04/19 | Sold | -- | -- | -- |
| 08/05/2019 08/05/19 | Pending | -- | -- | -- |
| 07/25/2019 07/25/19 | For Sale | $590,000 | -- | $167 / Sq Ft |
Tax History Compared to Growth
Tax History
| Year | Tax Paid | Tax Assessment Tax Assessment Total Assessment is a certain percentage of the fair market value that is determined by local assessors to be the total taxable value of land and additions on the property. | Land | Improvement |
|---|---|---|---|---|
| 2024 | $7,649 | $63,967 | $11,000 | $52,967 |
| 2023 | $7,649 | $56,237 | $11,000 | $45,237 |
| 2022 | $631,779 | $56,237 | $11,000 | $45,237 |
| 2021 | $6,306 | $56,237 | $11,000 | $45,237 |
| 2020 | $6,322 | $56,237 | $11,000 | $45,237 |
| 2019 | $7,141 | $53,388 | $11,000 | $42,388 |
| 2018 | $7,149 | $53,388 | $11,000 | $42,388 |
| 2017 | $7,202 | $53,388 | $11,000 | $42,388 |
| 2016 | $7,233 | $53,388 | $11,000 | $42,388 |
| 2015 | $6,317 | $53,067 | $12,500 | $40,567 |
| 2014 | $6,245 | $53,067 | $12,500 | $40,567 |
| 2013 | -- | $53,067 | $12,500 | $40,567 |
Agents Affiliated with this Home
-
SANDRA DOUGLAS
S
Seller's Agent in 2023
SANDRA DOUGLAS
Premier Edge Real Estate
(985) 590-9280
194 Total Sales
-
Karanda Willey
K
Buyer's Agent in 2023
Karanda Willey
LATTER & BLUM (LATT15)
(985) 626-5695
12 Total Sales
-
E
Seller's Agent in 2019
Ellen Berry
O'Dwyer Realty
-
John Quinn

Buyer's Agent in 2019
John Quinn
Keller Williams Realty Services
(504) 491-8383
38 Total Sales
Map
Source: ROAM MLS
MLS Number: 2385266
APN: 9956
