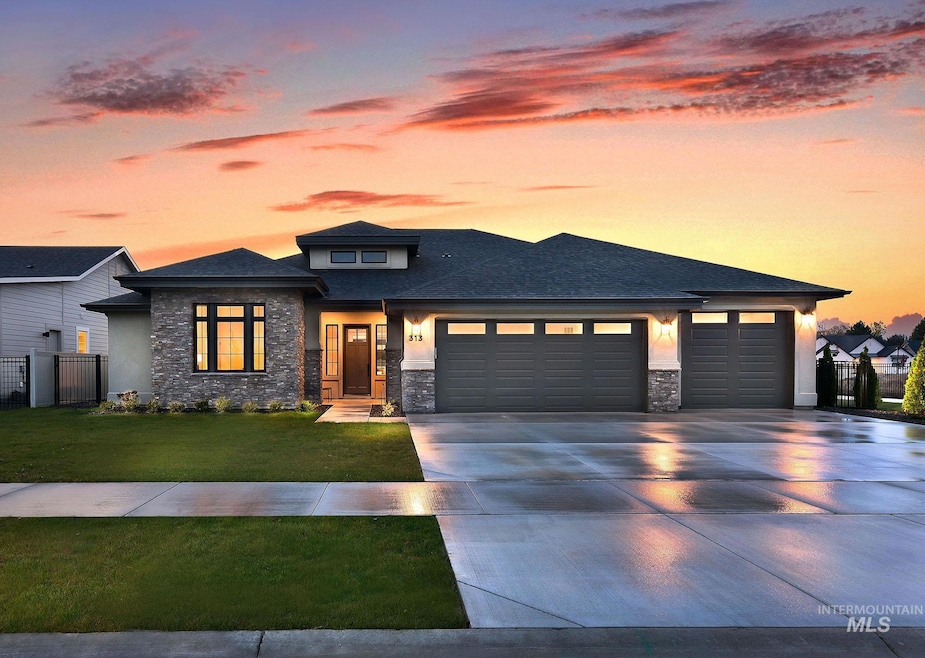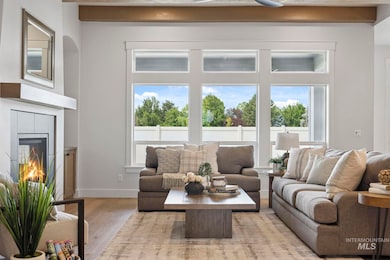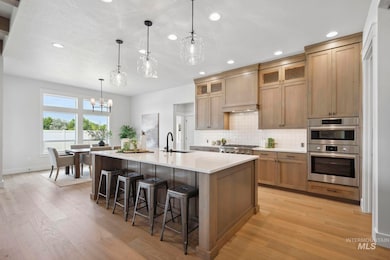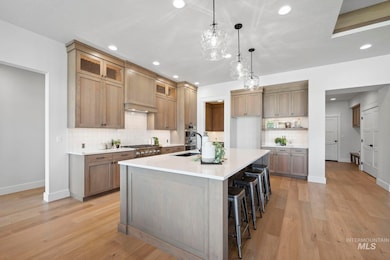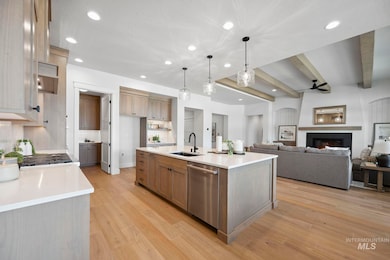Estimated payment $5,941/month
Highlights
- New Construction
- In Ground Pool
- Wood Flooring
- Eagle Middle School Rated A
- Maid or Guest Quarters
- Great Room
About This Home
Selway Model | Blackrock Homes. Quick Move-In Ready! DECORATED MODEL! Located in Benari—one of Eagle’s most desirable communities w/ a community POOL (2026), nearby Greenbelt, walking distance to Downtown Eagle. Endless walking trails at Eagle Island State Park and more. Includes full fencing and a professionally landscaped yard. Furnishings not included, pics and tour are similar.
Listing Agent
Amherst Madison Brokerage Phone: 208-391-2391 Listed on: 10/08/2025

Home Details
Home Type
- Single Family
Est. Annual Taxes
- $4,100
Year Built
- Built in 2025 | New Construction
Lot Details
- 10,454 Sq Ft Lot
- Lot Dimensions are 130x80
- Property is Fully Fenced
- Vinyl Fence
- Aluminum or Metal Fence
- Drip System Landscaping
- Sprinkler System
HOA Fees
- $124 Monthly HOA Fees
Parking
- 3 Car Attached Garage
- Driveway
- Open Parking
Home Design
- Frame Construction
- Architectural Shingle Roof
- Composition Roof
- Wood Siding
- Stone
Interior Spaces
- 3,010 Sq Ft Home
- 1-Story Property
- Gas Fireplace
- Great Room
- Den
- Crawl Space
Flooring
- Wood
- Carpet
- Tile
Bedrooms and Bathrooms
- 3 Main Level Bedrooms
- Split Bedroom Floorplan
- En-Suite Primary Bedroom
- Walk-In Closet
- Maid or Guest Quarters
- 4 Bathrooms
- Double Vanity
Outdoor Features
- In Ground Pool
- Covered Patio or Porch
Schools
- Eagle Elementary School
- Eagle Middle School
- Eagle High School
Utilities
- Forced Air Heating and Cooling System
- Heating System Uses Natural Gas
- Gas Water Heater
Listing and Financial Details
- Assessor Parcel Number R0888170920
Community Details
Overview
- Built by BLACKROCK HOMES
Recreation
- Community Pool
Map
Home Values in the Area
Average Home Value in this Area
Tax History
| Year | Tax Paid | Tax Assessment Tax Assessment Total Assessment is a certain percentage of the fair market value that is determined by local assessors to be the total taxable value of land and additions on the property. | Land | Improvement |
|---|---|---|---|---|
| 2025 | -- | $52,100 | -- | -- |
Property History
| Date | Event | Price | List to Sale | Price per Sq Ft |
|---|---|---|---|---|
| 11/17/2025 11/17/25 | Pending | -- | -- | -- |
| 10/22/2025 10/22/25 | For Sale | $1,039,900 | 0.0% | $345 / Sq Ft |
| 10/08/2025 10/08/25 | Pending | -- | -- | -- |
| 10/08/2025 10/08/25 | For Sale | $1,039,900 | -- | $345 / Sq Ft |
Source: Intermountain MLS
MLS Number: 98964135
APN: R0888170920
- 270 N Hunter Creek Ave
- 251 N Boulder Ridge Way
- 252 N Hunter Creek Ave
- Selway Plan at Benari Estates - Benari
- Danskin Plan at Benari Estates - Benari
- Bannock Plan at Benari Estates - Benari
- Clearwater Plan at Benari Estates - Benari
- 249 N Hunter Creek Ave
- 1934 W Yellowstone Dr
- 1893 W Timberstone Dr
- 296 N Clearpoint Way
- 1849 W Timberstone Dr
- 342 N Clearpoint Way
- 2046 W Freya Ct
- 2166 W Freya Ct
- 2050 W Freya Ct
- 2017 W Freya Ct
- 2170 W Freya Ct
- 2013 W Freya Ct
- 2158 W Freya Ct
