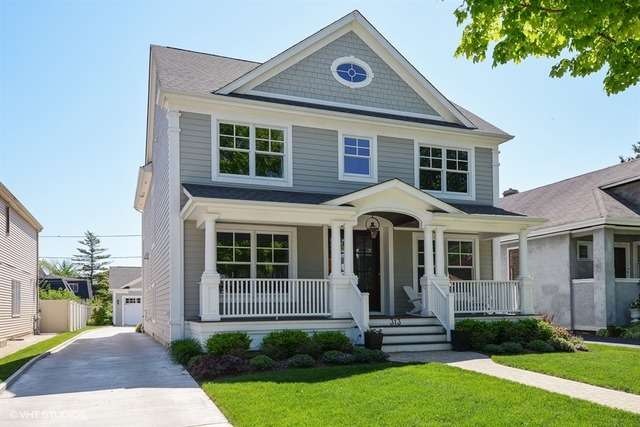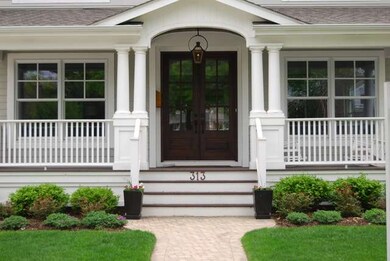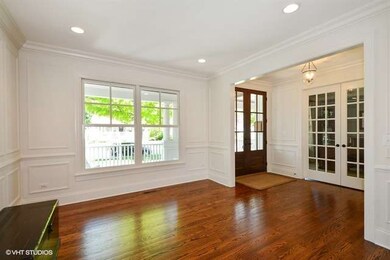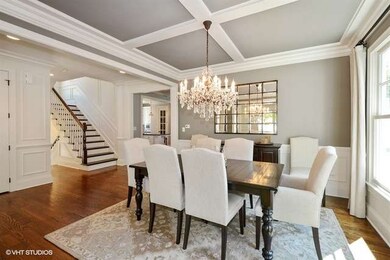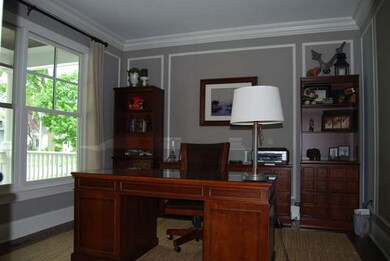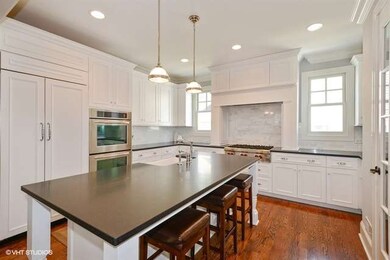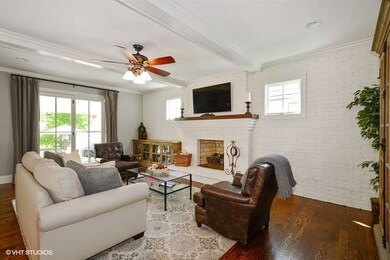
313 N Highland Ave Elmhurst, IL 60126
Highlights
- Recreation Room
- Vaulted Ceiling
- Mud Room
- Emerson Elementary School Rated A
- Wood Flooring
- Den
About This Home
As of May 2019Truly Stunning Custom Home! Exquisite Woodwork, rich hardwood flooring and high end finishes. Brick Wall with fireplace in FR offer a perfect focal point. Honed Granite and Carrara Marble perfectly dress kitchen with high end appliances such as Wolf range top. Covered porches front and back along with brick walks and patio and professional landscaping offer a wonderful outdoor experience. LA related to seller.
Last Agent to Sell the Property
Debbie Camden
Coldwell Banker Residential Listed on: 05/17/2015
Last Buyer's Agent
Brian Driscoll
Re/Max Signature Homes
Home Details
Home Type
- Single Family
Est. Annual Taxes
- $17,058
Year Built
- 2010
Parking
- Detached Garage
- Garage Transmitter
- Garage Door Opener
- Driveway
- Parking Included in Price
- Garage Is Owned
Home Design
- Slab Foundation
- Asphalt Shingled Roof
Interior Spaces
- Wet Bar
- Vaulted Ceiling
- Wood Burning Fireplace
- Gas Log Fireplace
- Mud Room
- Den
- Recreation Room
- Wood Flooring
- Laundry on upper level
Kitchen
- Breakfast Bar
- Walk-In Pantry
- Double Oven
- Microwave
- Dishwasher
- Stainless Steel Appliances
- Kitchen Island
- Disposal
Bedrooms and Bathrooms
- Primary Bathroom is a Full Bathroom
- Dual Sinks
- Soaking Tub
- Separate Shower
Finished Basement
- Basement Fills Entire Space Under The House
- Finished Basement Bathroom
Utilities
- Forced Air Heating and Cooling System
- Heating System Uses Gas
- Lake Michigan Water
Additional Features
- Brick Porch or Patio
- East or West Exposure
Listing and Financial Details
- Homeowner Tax Exemptions
Ownership History
Purchase Details
Home Financials for this Owner
Home Financials are based on the most recent Mortgage that was taken out on this home.Purchase Details
Purchase Details
Home Financials for this Owner
Home Financials are based on the most recent Mortgage that was taken out on this home.Purchase Details
Similar Homes in Elmhurst, IL
Home Values in the Area
Average Home Value in this Area
Purchase History
| Date | Type | Sale Price | Title Company |
|---|---|---|---|
| Deed | $820,000 | Chicago Title | |
| Interfamily Deed Transfer | -- | Attorney | |
| Warranty Deed | $782,500 | Attorney | |
| Executors Deed | $200,000 | Git |
Mortgage History
| Date | Status | Loan Amount | Loan Type |
|---|---|---|---|
| Open | $656,000 | New Conventional | |
| Previous Owner | $719,021 | VA | |
| Previous Owner | $708,313 | VA | |
| Previous Owner | $699,637 | VA | |
| Previous Owner | $408,000 | New Conventional | |
| Previous Owner | $410,000 | New Conventional | |
| Previous Owner | $417,000 | New Conventional | |
| Previous Owner | $468,750 | No Value Available |
Property History
| Date | Event | Price | Change | Sq Ft Price |
|---|---|---|---|---|
| 05/16/2019 05/16/19 | Sold | $820,000 | -3.5% | $265 / Sq Ft |
| 03/28/2019 03/28/19 | Pending | -- | -- | -- |
| 03/14/2019 03/14/19 | For Sale | $850,000 | +8.6% | $275 / Sq Ft |
| 06/29/2015 06/29/15 | Sold | $782,500 | -3.3% | $253 / Sq Ft |
| 05/25/2015 05/25/15 | Pending | -- | -- | -- |
| 05/17/2015 05/17/15 | For Sale | $809,000 | -- | $261 / Sq Ft |
Tax History Compared to Growth
Tax History
| Year | Tax Paid | Tax Assessment Tax Assessment Total Assessment is a certain percentage of the fair market value that is determined by local assessors to be the total taxable value of land and additions on the property. | Land | Improvement |
|---|---|---|---|---|
| 2024 | $17,058 | $286,548 | $70,816 | $215,732 |
| 2023 | $15,764 | $263,420 | $65,100 | $198,320 |
| 2022 | $15,403 | $257,460 | $62,300 | $195,160 |
| 2021 | $14,757 | $246,600 | $59,670 | $186,930 |
| 2020 | $13,897 | $236,200 | $57,150 | $179,050 |
| 2019 | $13,766 | $227,110 | $54,950 | $172,160 |
| 2018 | $13,050 | $214,360 | $52,340 | $162,020 |
| 2017 | $12,808 | $204,870 | $50,020 | $154,850 |
| 2016 | $12,293 | $189,150 | $46,180 | $142,970 |
| 2015 | $12,075 | $174,730 | $42,660 | $132,070 |
| 2014 | $11,224 | $150,160 | $35,200 | $114,960 |
| 2013 | $11,172 | $153,230 | $35,920 | $117,310 |
Agents Affiliated with this Home
-
Rob Morrison

Seller's Agent in 2019
Rob Morrison
Coldwell Banker Realty
(847) 212-0966
367 Total Sales
-
Jacqueline Taylor

Seller Co-Listing Agent in 2019
Jacqueline Taylor
Coldwell Banker Realty
(843) 655-0169
5 Total Sales
-
Michelle Muisenga

Buyer's Agent in 2019
Michelle Muisenga
Berkshire Hathaway HomeServices Prairie Path REALT
(310) 730-9123
18 in this area
30 Total Sales
-
D
Seller's Agent in 2015
Debbie Camden
Coldwell Banker Residential
-
B
Buyer's Agent in 2015
Brian Driscoll
Re/Max Signature Homes
Map
Source: Midwest Real Estate Data (MRED)
MLS Number: MRD08925135
APN: 03-35-321-007
- 284 N Highland Ave
- 285 N Ridgeland Ave
- 330 N Oaklawn Ave
- 412 N Ridgeland Ave
- 245 N Myrtle Ave
- 442 N Oak St
- 261 N Evergreen Ave
- 270 W Fremont Ave
- 311 N Shady Ln
- 193 N Elm Ave
- 120 N Walnut St
- 355 W 1st St
- 456 N Elm Ave
- 474 N Highview Ave
- 283 N Larch Ave
- 274 N Addison Ave
- 262 N Addison Ave
- 258 N Addison Ave
- 194 N Addison Ave
- 210 N Addison Ave Unit 201
