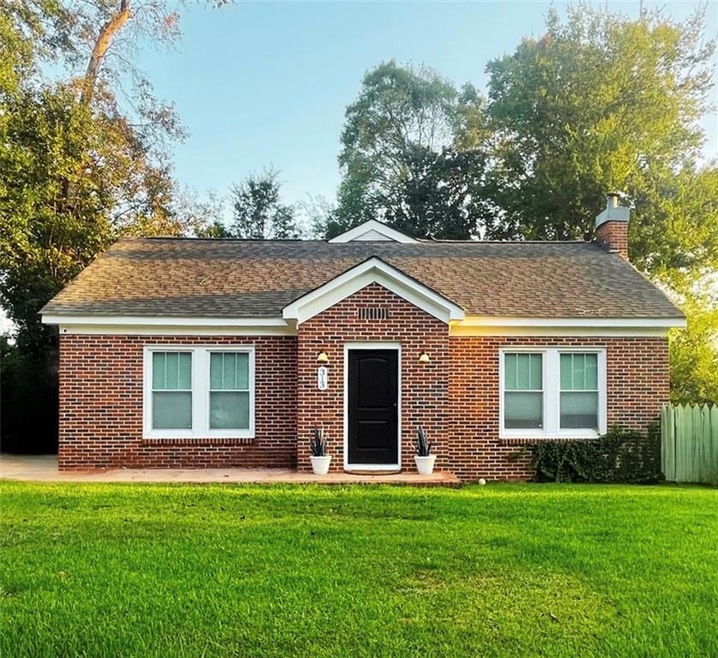Introducing a Traditional Brick Home located in Middle Georgia that boasts 4 bedrooms, 2 bathrooms, gorgeous hardwood floors, and custom built-ins throughout! As you step through the front door, you'll be greeted by an inviting entryway that leads you to the heart of the home. The main level features a cozy living room, a well-lit dining area, and an open kitchen! One of the highlights of this home is the awesome loft area upstairs - a versatile space that can be used as a home office, a playroom, or a media room. Upstairs also has a full bath, perfect for guests. You'll love the natural light and the endless possibilities the second floor offers, including the attic storage space! Another highlight is the cozy backyard, you have everything you need to relax, unwind and enjoy the simple pleasures of life. Whether you want to enjoy a family barbecue, play with your pets, or simply take in the beauty of nature, this backyard is the perfect place to do it all. Located within walking distance to Weaver Park, this home offers easy access to tennis courts, playgrounds, and baseball fields - perfect for active families and outdoor enthusiasts. You'll also appreciate the convenience of being just a short stroll away from Thomaston's Square Downtown, where you can indulge in local boutiques and restaurants. Sports fans will be thrilled to know that the home is also within walking distance to Matthews Field - the local football stadium where you can cheer on the home team during games. This home is truly a gem in a fantastic location, and it won't last long on the market. Don't miss out on this opportunity to make it yours!

