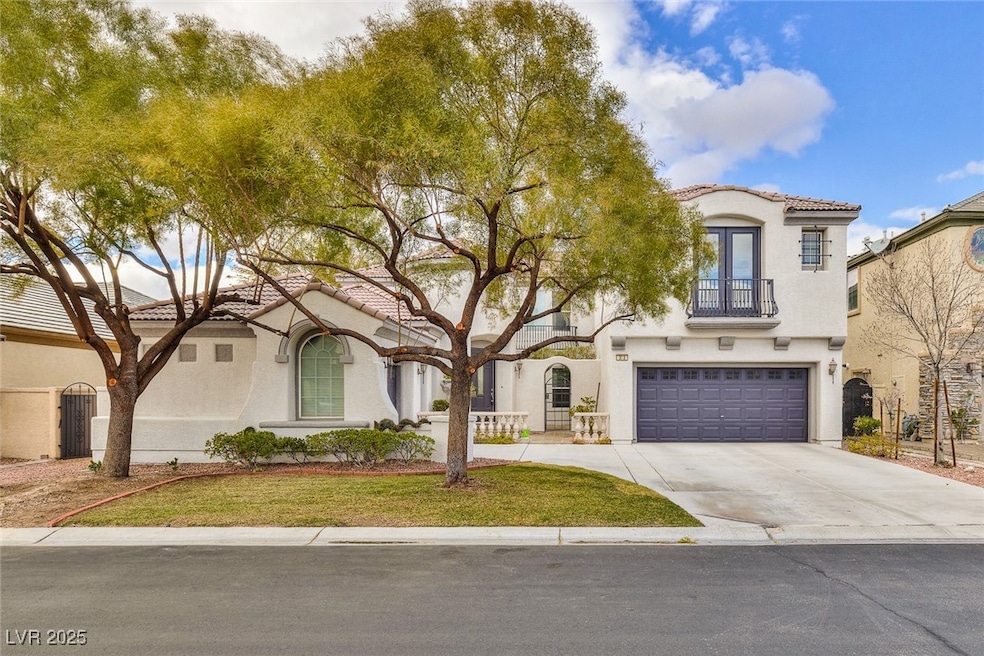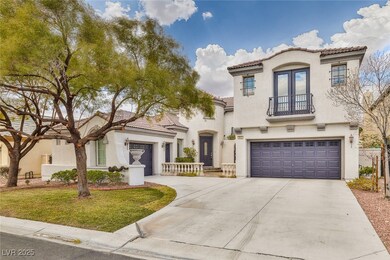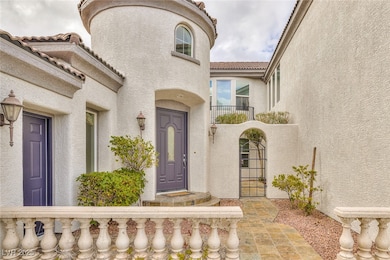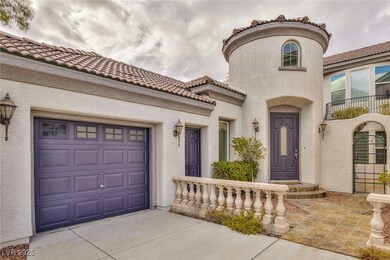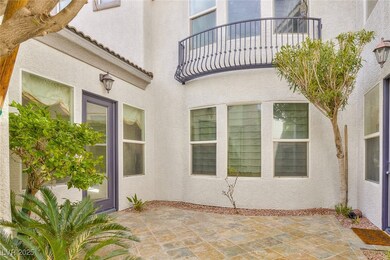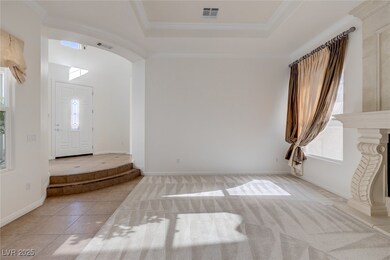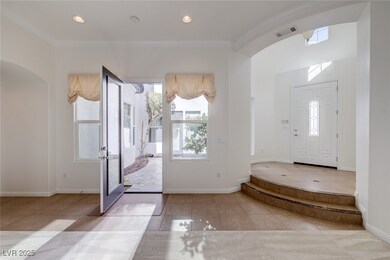313 Onyx Crest St Las Vegas, NV 89145
Queensridge NeighborhoodHighlights
- Gated Community
- Fireplace in Primary Bedroom
- Walk-In Pantry
- John W. Bonner Elementary School Rated A-
- Main Floor Bedroom
- Double Oven
About This Home
Beautiful 4Bd, 4Bth home in Guard Gated Community near Tivoli Village. Home features a lovely kitchen with granite counter tops, Double built in ovens, Stove with 5 burners, comes with two pantry's one is a walk in pantry, lots of counter space throughout kitchen perfect for gatherings. Kitchen also includes a breakfast bar and tile flooring throughout. Spacious Den by entrance. Beautiful inner courtyard. Living room, family room and primary bedroom all come with a fireplace included (Total of 3 fireplaces). Primary bedroom has a walk in shower, dual sinks, and his and hers walk in closets. Second and third bedroom share a full Jack n Jill bathroom with dual sinks. Bedroom downstairs includes a full bathroom. There is carpet throughout, tile in laundry room and wet areas. Backyard comes with covered patio with built-in BBQ great for entertaining! 3 Car Garage.
Listing Agent
Silver State Realty & Inves Brokerage Phone: 702-730-2080 License #S.0060122 Listed on: 11/19/2025
Home Details
Home Type
- Single Family
Est. Annual Taxes
- $7,981
Year Built
- Built in 2003
Lot Details
- 9,148 Sq Ft Lot
- East Facing Home
- Back Yard Fenced
- Block Wall Fence
Parking
- 3 Car Garage
Home Design
- Frame Construction
- Tile Roof
- Stucco
Interior Spaces
- 3,927 Sq Ft Home
- 2-Story Property
- Ceiling Fan
- Gas Fireplace
- Blinds
- Drapes & Rods
- Family Room with Fireplace
- 3 Fireplaces
- Living Room with Fireplace
Kitchen
- Walk-In Pantry
- Double Oven
- Built-In Gas Oven
- Dishwasher
- Disposal
Flooring
- Carpet
- Tile
Bedrooms and Bathrooms
- 4 Bedrooms
- Main Floor Bedroom
- Fireplace in Primary Bedroom
Laundry
- Laundry Room
- Laundry on upper level
- Washer and Dryer
Schools
- Bonner Elementary School
- Rogich Sig Middle School
- Palo Verde High School
Utilities
- Cooling System Powered By Gas
- Central Heating and Cooling System
- Heating System Uses Gas
- Cable TV Available
Listing and Financial Details
- Security Deposit $5,000
- Property Available on 11/20/25
- Tenant pays for cable TV, electricity, gas, grounds care, key deposit, sewer, trash collection, water
Community Details
Overview
- Property has a Home Owners Association
- Queensridge North Association, Phone Number (702) 932-5280
- Peccole West Phase 3 Subdivision
- The community has rules related to covenants, conditions, and restrictions
Pet Policy
- No Pets Allowed
Security
- Security Guard
- Gated Community
Map
Source: Las Vegas REALTORS®
MLS Number: 2736492
APN: 138-31-614-011
- 323 Hollins Hall St
- 305 Round Stone Ct
- 9236 Whitekirk Place
- 305 Prince Charming Ct
- 9209 Dalmahoy Place
- 9209 Tudor Park Place
- 9205 Whitekirk Place
- 9173 Whitekirk Place
- 9509 Queen Charlotte Dr
- 9605 Verlaine Ct
- 9219 Tesoras Dr Unit 402
- 9213 Las Manaitas Ave Unit 401
- 9220 Tesoras Dr Unit 202
- 9207 Tesoras Dr Unit 302
- 9141 Las Manaitas Ave Unit 202
- 9205 Tesoras Dr Unit 401
- 9103 Alta Dr Unit 102
- 9103 Alta Dr Unit 602
- 9103 Alta Dr Unit 404
- 9103 Alta Dr Unit 401
- 375 Hollins Hall St
- 9209 Tudor Park Place
- 9149 Tudor Park Place
- 9517 Verlaine Ct
- 9216 Tesoras Dr Unit 202
- 9103 Alta Dr Unit 1502
- 9103 Alta Dr Unit 701
- 9101 Alta Dr Unit 16
- 9101 Alta Dr Unit 505
- 9101 Alta Dr Unit 202
- 9145 Tesoras Dr Unit 401
- 9129 Las Manaitas Ave Unit 302
- 9201 Tesoras Dr Unit 401
- 304 Mesa Rim Ct
- 904 Pont Chartrain Dr
- 943 Coatbridge St
- 9129 Hampstead Ave
- 9225 W Charleston Blvd
- 9716 Gavin Stone Ave
- 520 Proud Eagle Ln
