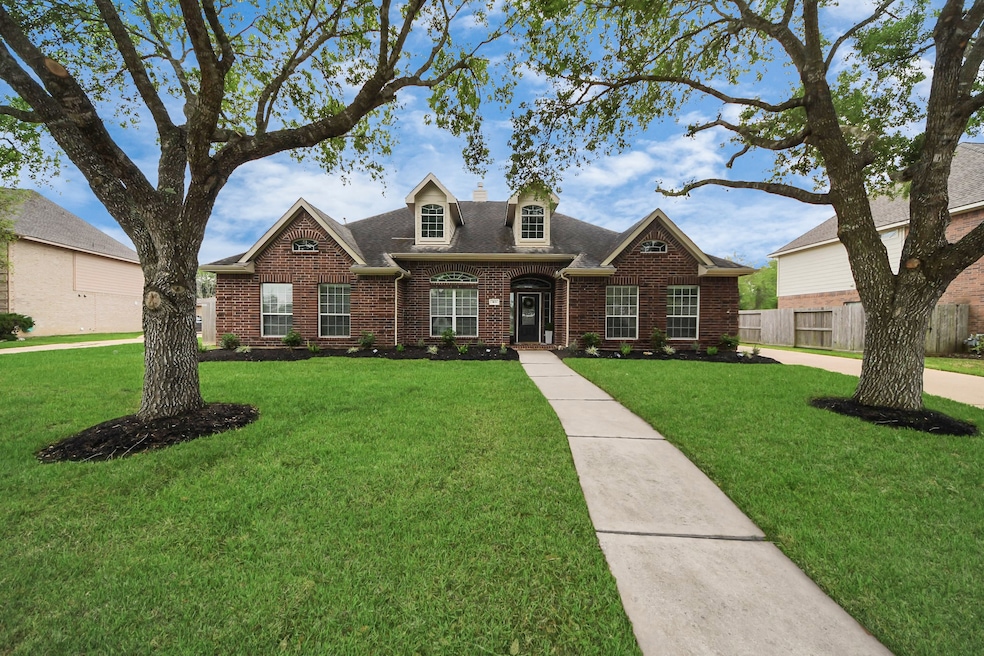
313 Overlook Dr Friendswood, TX 77546
Estimated payment $3,797/month
Highlights
- Contemporary Architecture
- Pond
- Double Vanity
- C.W. Cline Elementary School Rated A
- 3 Car Detached Garage
- Breakfast Bar
About This Home
This 4 bedroom home is located in FISD. Upon entry you notice soaring ceilings/a split floor plan/dining room for entertaining. Kitchen has abundant storage/pantry/breakfast area. Family room is open to the kitchen and features a fireplace overlooking the backyard. The primary bedroom includes an en-suite with dual vanities/tub/shower/walk-in closet. This split floor plan features 3 more spacious bedrooms. Outside has a covered patio and yard that backs up to Centennial Park. Detached garage! This subdivision has low HOA/2 lakes/jogging trails/walking distance to Junior High/Cline Elementary/Friendswood Lake /Centennial Park
Home Details
Home Type
- Single Family
Est. Annual Taxes
- $9,698
Year Built
- Built in 2004
Lot Details
- 0.32 Acre Lot
- Lot Dimensions are 90x120
- West Facing Home
HOA Fees
- $53 Monthly HOA Fees
Parking
- 3 Car Detached Garage
Home Design
- Contemporary Architecture
- Brick Exterior Construction
- Slab Foundation
- Composition Roof
- Cement Siding
Interior Spaces
- 3,148 Sq Ft Home
- 1-Story Property
- Ceiling Fan
- Wood Burning Fireplace
- Gas Log Fireplace
- Dining Room
- Attic Fan
- Washer and Gas Dryer Hookup
Kitchen
- Breakfast Bar
- Electric Oven
- Gas Cooktop
- Microwave
- Dishwasher
- Disposal
Bedrooms and Bathrooms
- 4 Bedrooms
- 2 Full Bathrooms
- Double Vanity
- Single Vanity
Eco-Friendly Details
- ENERGY STAR Qualified Appliances
- Energy-Efficient Windows with Low Emissivity
- Energy-Efficient Insulation
Outdoor Features
- Pond
Schools
- Cline Elementary School
- Friendswood Junior High School
- Friendswood High School
Utilities
- Central Heating and Cooling System
- Heating System Uses Gas
Community Details
Overview
- Association fees include common areas
- Houston Community Mgmt Association, Phone Number (832) 864-1200
- Built by K Hovnanian
- Lakes Of Falcon Ridge Sec 1 Subdivision
Recreation
- Trails
Map
Home Values in the Area
Average Home Value in this Area
Tax History
| Year | Tax Paid | Tax Assessment Tax Assessment Total Assessment is a certain percentage of the fair market value that is determined by local assessors to be the total taxable value of land and additions on the property. | Land | Improvement |
|---|---|---|---|---|
| 2025 | $7,782 | $518,230 | $46,280 | $471,950 |
| 2024 | $7,782 | $485,000 | $46,280 | $438,720 |
| 2023 | $7,782 | $468,234 | $0 | $0 |
| 2022 | $9,594 | $425,667 | $46,280 | $379,387 |
| 2021 | $9,249 | $396,000 | $46,280 | $349,720 |
| 2020 | $9,329 | $387,540 | $46,280 | $341,260 |
| 2019 | $8,939 | $352,030 | $46,280 | $305,750 |
| 2018 | $8,992 | $352,030 | $46,280 | $305,750 |
| 2017 | $8,839 | $352,030 | $46,280 | $305,750 |
| 2016 | $8,035 | $309,400 | $46,280 | $263,120 |
| 2015 | $2,662 | $319,580 | $46,280 | $273,300 |
| 2014 | $2,506 | $242,120 | $46,280 | $195,840 |
Property History
| Date | Event | Price | Change | Sq Ft Price |
|---|---|---|---|---|
| 08/12/2025 08/12/25 | Pending | -- | -- | -- |
| 06/02/2025 06/02/25 | Price Changed | $543,000 | -2.5% | $172 / Sq Ft |
| 04/30/2025 04/30/25 | Price Changed | $557,000 | -2.3% | $177 / Sq Ft |
| 04/03/2025 04/03/25 | For Sale | $569,999 | -- | $181 / Sq Ft |
Purchase History
| Date | Type | Sale Price | Title Company |
|---|---|---|---|
| Warranty Deed | -- | Alamo Title Company |
Mortgage History
| Date | Status | Loan Amount | Loan Type |
|---|---|---|---|
| Closed | $282,000 | Credit Line Revolving | |
| Closed | $235,000 | Stand Alone First | |
| Closed | $193,400 | New Conventional | |
| Closed | $197,200 | Unknown |
Similar Homes in the area
Source: Houston Association of REALTORS®
MLS Number: 91465538
APN: 4502-0001-0004-000
- 301 Eagle Lakes Dr
- 116 Bandera Creek Ln
- 705 High Ridge Dr
- 2304 Old Rd
- 204 Oak Dr
- 2404 Garnetfield Ln
- 124 Lamar Canyon Ln
- 1010 High Ridge Dr
- 2204 Airline Dr
- 1808 Brookside Dr
- 1811 Hunt Dr
- 2513 Garnetfield Ln
- 505 Hunters Ln
- 2208 Butler Dr
- 1802 Creekside Dr
- 611 Oak Dr
- 2103 Matagorda Ln
- 808 Galloway Mist Ln
- 828 Galloway Mist Ln
- 2213 Indigo Pass Ct






