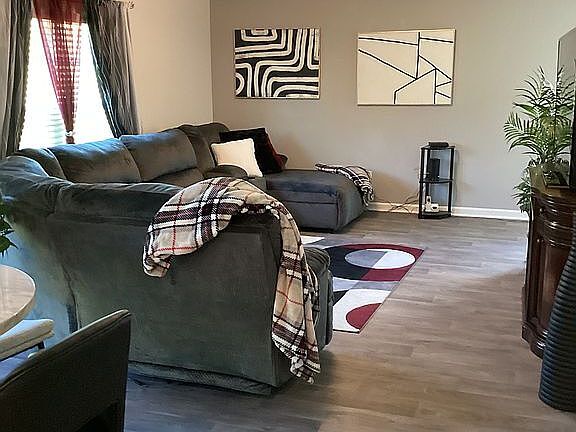313 Owens Ridge Way Lexington, NC 27295
3
Beds
3
Baths
2,164
Sq Ft
7,405
Sq Ft Lot
About This Home
The Penwell model is a two story home with 3 larger size bedrooms. Master suite bath and walk in closet, two and a half bathrooms and two car garage. Open floor plan with kitchen that has a walk in pantry. Stainless steel appliances and kitchen island for entertaining. There is also a flex rom on the first floor. Upstairs loft can be used as a media room, playroom, extra living space or home gym.
The master bedroom area is my favorite. The extra bedrooms offer enough space for adults or babies to grow in the space. It’s a new neighborhood and currently still being developed. Secluded by also 20 minutes from major stores and restaurants.
Listing Provided By


Map
Nearby Homes
- 333 Owens Ridge Way
- 329 Owens Ridge Way
- 325 Owens Ridge Way
- 326 Owens Ridge Way
- 337 Owens Ridge Way
- 330 Owens Ridge Way
- 341 Owens Ridge Way
- 401 Owens Ridge Way
- 405 Owens Ridge Way
- 409 Owens Ridge Way
- 386 Harper Mill Cir
- TAYLOR Plan at Owens Ridge
- HAYDEN Plan at Owens Ridge
- ROBIE Plan at Owens Ridge
- PENWELL Plan at Owens Ridge
- CALI Plan at Owens Ridge
- BELHAVEN Plan at Owens Ridge
- 306 Pope St
- 304 Pope St
- 248 Pinecrest Dr
- 309 Peacock Cir
- 204 Glenoaks Dr
- 504A Moore Dr
- 100 Regents Center Ln
- 105 Glenwood Dr
- 203 Linwood Rd
- 215 Cotton Grove Rd
- 401 Idlewild Dr
- 928 Dixie St
- 10 W 6th Ave Unit 2C
- 308 Oakwood Dr
- 102 Booker Ave
- 215-217 W 3rd Ave
- 207 Martin St
- 812 Fairview Dr
- 10 Hillside Dr
- 149 Estelle Dr
- 110 Ridge Mill Cir
- 404 Vineyard Ln
- 114 Fining Ct






