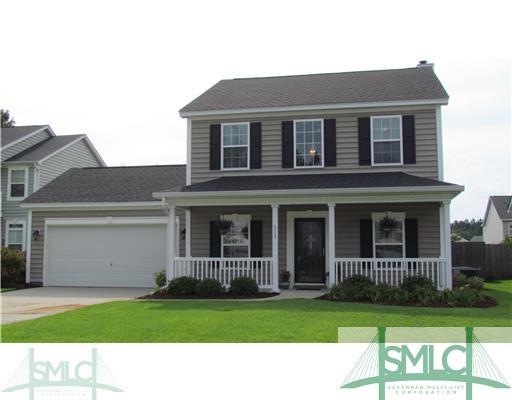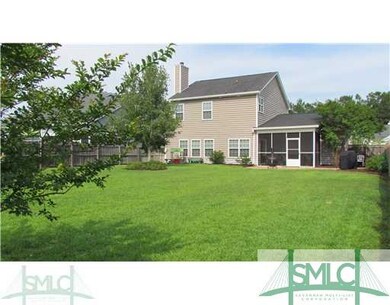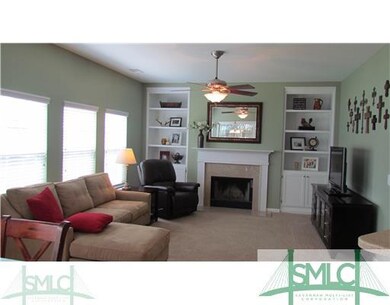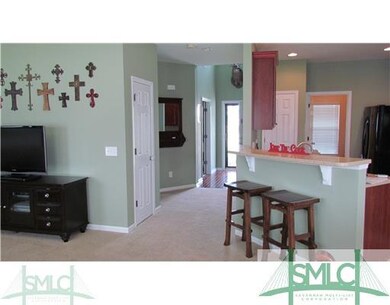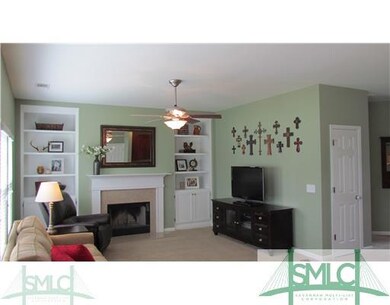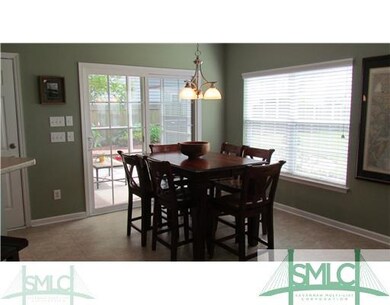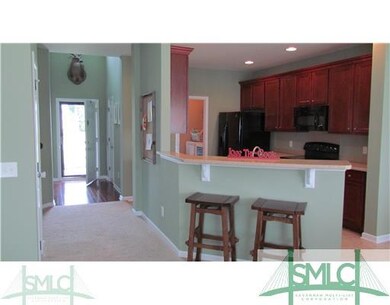
313 Remington Place Pooler, GA 31322
Highlights
- ENERGY STAR Certified Homes
- Wood Flooring
- Screened Porch
- Clubhouse
- Low Country Architecture
- Community Pool
About This Home
As of May 2023Welcome Home! 3BR/2.5BA home with office. This home has it all. Located on a cul-de-sac with large fenced in backyard with screened in back patio. Home offers corian counters, wood burning fireplace, built in book shelves, open floor plan and much more. Hurry, will not last long!
Last Agent to Sell the Property
Melanie Connelly
Coldwell Banker Access Realty License #340493 Listed on: 06/30/2015
Home Details
Home Type
- Single Family
Est. Annual Taxes
- $4,948
Year Built
- Built in 2008
Lot Details
- Cul-De-Sac
- Fenced Yard
- Sprinkler System
Home Design
- Low Country Architecture
- Slab Foundation
- Asphalt Roof
- Siding
Interior Spaces
- 1,760 Sq Ft Home
- 2-Story Property
- Bookcases
- Recessed Lighting
- Wood Burning Fireplace
- Double Pane Windows
- Family Room with Fireplace
- Screened Porch
- Scuttle Attic Hole
- Breakfast Bar
- Laundry in Kitchen
Flooring
- Wood
- Carpet
- Vinyl
Bedrooms and Bathrooms
- 3 Bedrooms
- Primary Bedroom Upstairs
- Dual Vanity Sinks in Primary Bathroom
- Garden Bath
- Separate Shower
Parking
- 2 Car Attached Garage
- Automatic Garage Door Opener
Eco-Friendly Details
- ENERGY STAR Certified Homes
Schools
- Godley Station Elementary And Middle School
- New Hampstead High School
Utilities
- Central Heating and Cooling System
- Programmable Thermostat
- Electric Water Heater
- Cable TV Available
Listing and Financial Details
- Home warranty included in the sale of the property
- Assessor Parcel Number 5-1015B-03-027
Community Details
Amenities
- Clubhouse
Recreation
- Community Playground
- Community Pool
- Park
Ownership History
Purchase Details
Home Financials for this Owner
Home Financials are based on the most recent Mortgage that was taken out on this home.Purchase Details
Home Financials for this Owner
Home Financials are based on the most recent Mortgage that was taken out on this home.Purchase Details
Home Financials for this Owner
Home Financials are based on the most recent Mortgage that was taken out on this home.Purchase Details
Home Financials for this Owner
Home Financials are based on the most recent Mortgage that was taken out on this home.Similar Homes in Pooler, GA
Home Values in the Area
Average Home Value in this Area
Purchase History
| Date | Type | Sale Price | Title Company |
|---|---|---|---|
| Warranty Deed | $330,000 | -- | |
| Warranty Deed | $209,900 | -- | |
| Warranty Deed | $189,000 | -- | |
| Deed | $201,722 | -- |
Mortgage History
| Date | Status | Loan Amount | Loan Type |
|---|---|---|---|
| Open | $181,500 | New Conventional | |
| Previous Owner | $167,920 | New Conventional | |
| Previous Owner | $193,063 | VA | |
| Previous Owner | $186,675 | New Conventional | |
| Previous Owner | $191,635 | New Conventional |
Property History
| Date | Event | Price | Change | Sq Ft Price |
|---|---|---|---|---|
| 05/15/2023 05/15/23 | Sold | $330,000 | +3.2% | $188 / Sq Ft |
| 04/11/2023 04/11/23 | Pending | -- | -- | -- |
| 04/06/2023 04/06/23 | For Sale | $319,900 | +52.4% | $182 / Sq Ft |
| 12/03/2018 12/03/18 | Sold | $209,900 | 0.0% | $119 / Sq Ft |
| 10/29/2018 10/29/18 | For Sale | $209,900 | +11.1% | $119 / Sq Ft |
| 07/23/2015 07/23/15 | Sold | $189,000 | -0.5% | $107 / Sq Ft |
| 07/15/2015 07/15/15 | Pending | -- | -- | -- |
| 06/30/2015 06/30/15 | For Sale | $189,900 | -- | $108 / Sq Ft |
Tax History Compared to Growth
Tax History
| Year | Tax Paid | Tax Assessment Tax Assessment Total Assessment is a certain percentage of the fair market value that is determined by local assessors to be the total taxable value of land and additions on the property. | Land | Improvement |
|---|---|---|---|---|
| 2024 | $4,948 | $114,400 | $24,000 | $90,400 |
| 2023 | $1,749 | $95,360 | $10,000 | $85,360 |
| 2022 | $2,295 | $87,040 | $10,000 | $77,040 |
| 2021 | $2,310 | $75,560 | $10,000 | $65,560 |
| 2020 | $2,240 | $73,600 | $10,000 | $63,600 |
| 2019 | $2,240 | $72,400 | $10,000 | $62,400 |
| 2018 | $2,083 | $69,960 | $10,000 | $59,960 |
| 2017 | $2,071 | $65,400 | $10,000 | $55,400 |
| 2016 | $2,071 | $64,560 | $10,000 | $54,560 |
| 2015 | $1,917 | $64,800 | $10,000 | $54,800 |
Agents Affiliated with this Home
-

Seller's Agent in 2023
Trisha Cook
Compass Georgia, LLC
(912) 891-2002
206 in this area
1,151 Total Sales
-

Buyer's Agent in 2023
Taylor Sanders
HomeSmart
(912) 306-6243
1 in this area
12 Total Sales
-

Buyer's Agent in 2018
Hisham Furqan
Rawls Realty
(912) 508-4124
3 in this area
72 Total Sales
-
M
Seller's Agent in 2015
Melanie Connelly
Coldwell Banker Platinum Partners
Map
Source: Savannah Multi-List Corporation
MLS Number: 138052
APN: 51015B03027
- 310 Remington Place
- 305 Grasslands Dr
- 308 Grasslands Dr
- 335 Winchester Dr
- 231 Tigers Paw Dr
- 342 Winchester Dr
- 230 Tigers Paw Dr
- 413 Lions Den Dr
- 140 Tahoe Dr
- 149 Tahoe Dr
- 131 Tanzania Trail
- 130 Tahoe Dr
- 210 Tigers Paw Dr
- 135 Tahoe Dr
- 101 Savanna Dr
- 103 Safari Trail
- 122 Tanzania Trail
- 123 Westwind Dr
- 365 Southwilde Way
- 116 Tanzania Trail
