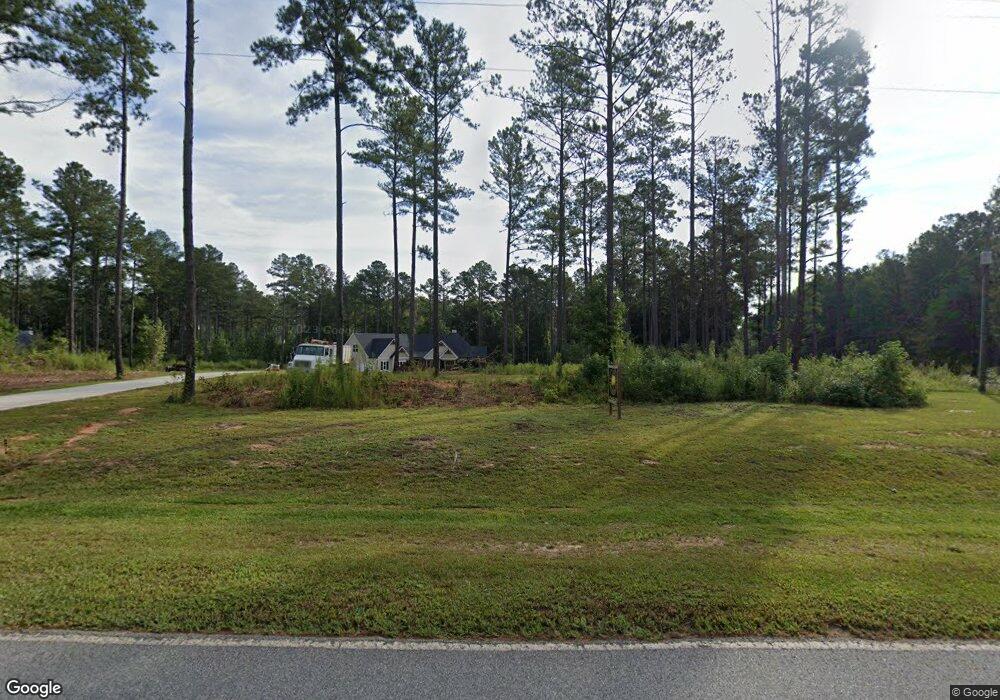313 Rising Star Rd Unit 9 Senoia, GA 30276
Estimated Value: $725,111 - $733,000
4
Beds
4
Baths
3,286
Sq Ft
$222/Sq Ft
Est. Value
About This Home
This home is located at 313 Rising Star Rd Unit 9, Senoia, GA 30276 and is currently estimated at $729,056, approximately $221 per square foot. 313 Rising Star Rd Unit 9 is a home located in Coweta County with nearby schools including Eastside Elementary School, East Coweta Middle School, and East Coweta High School.
Create a Home Valuation Report for This Property
The Home Valuation Report is an in-depth analysis detailing your home's value as well as a comparison with similar homes in the area
Home Values in the Area
Average Home Value in this Area
Tax History Compared to Growth
Tax History
| Year | Tax Paid | Tax Assessment Tax Assessment Total Assessment is a certain percentage of the fair market value that is determined by local assessors to be the total taxable value of land and additions on the property. | Land | Improvement |
|---|---|---|---|---|
| 2022 | $5,648 | $238,427 | $42,651 | $195,776 |
Source: Public Records
Map
Nearby Homes
- 164 Rowe Rd
- 469 Rising Star Rd
- 7542 Gordon Rd
- LOT 5 Todd Seven
- LOT 7 Todd Seven
- LOT 3 Todd Seven
- LOT 1 Todd Seven
- LOT 1 Todd Five
- 449 Todd Rd
- 1098 Highway 85
- 263 Bill Estes Rd
- 605 Rowe Rd
- 20.7 +/- ACRES Hardy Rd
- 1206 Dead Oak Rd
- 1491 Dolly Nixon Rd
- 11084 Mount Carmel Rd
- 125 Joy Springs Ct
- 185 Grafton Hill
- 163 Senoia Oaks Way
- 80 Prestigious Place
- 345 Rising Star Rd Unit 10
- 345 Rising Star Rd
- 144 Rowe Rd
- 267 Rising Star Rd
- 267 Rising Star Rd Unit 3
- 340 Rising Star Rd Unit B
- 0 Rising Star Rd Unit 7183886
- 0 Rising Star Rd Unit 11 9037224
- 257 Rising Star Rd Unit 3
- 257 Rising Star Rd
- 0 Rising Star Rd Unit 8167577
- 0 Rising Star Rd
- 355 Rising Star Rd
- 245 Rising Star Rd Unit 2
- 2 Rowe Rd
- 3 Rowe Rd
- 5 Rowe Rd Unit 5
- 5 Rowe Rd
- 160 Rowe Rd
- 567 Dead Oak Rd Unit LOT 12
