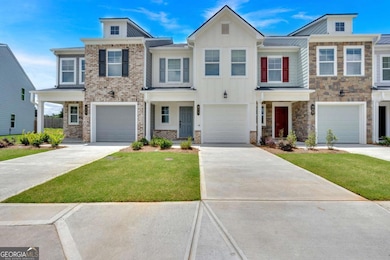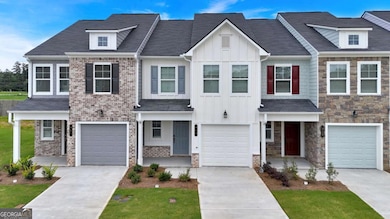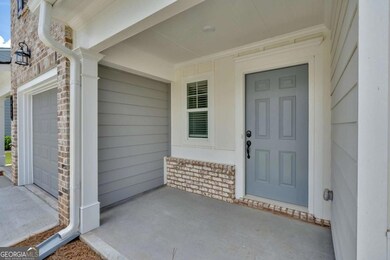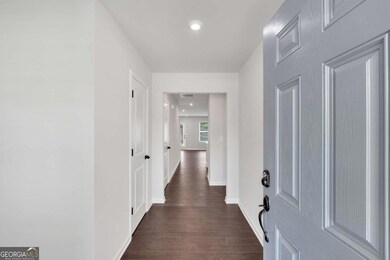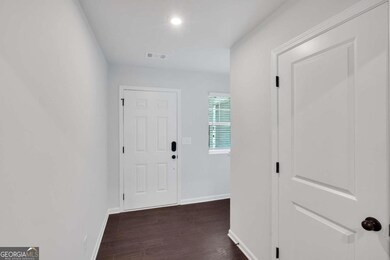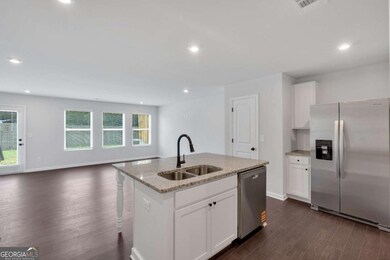313 Rolling Green Dr NW Adairsville, GA 30103
Estimated payment $1,504/month
Highlights
- New Construction
- Double Pane Windows
- Patio
- Breakfast Area or Nook
- Walk-In Closet
- Park
About This Home
Move-in ready and full of charm, the Crape Myrtle at Village Green is a well-designed 3-bedroom, 2.5-bath new construction townhome. The open-concept main level features LVP flooring, a stylish kitchen with 36 inch Cabinets and Granite Countertops, tile backsplash, and a spacious island with overhang-perfect for entertaining or everyday living. All appliances are included for added convenience. Upstairs, the private primary suite offers a spa-like bathroom with double vanities, Tile Shower and Flooring, and 2 walk-in closets. Located in Adairsville with easy access to I-75, Village Green offers affordable, low-maintenance living with builder warranties and 100% USDA financing options available. Ask about our current Builder Incentive.
Townhouse Details
Home Type
- Townhome
Est. Annual Taxes
- $389
Year Built
- Built in 2025 | New Construction
Lot Details
- 1,742 Sq Ft Lot
- Two or More Common Walls
HOA Fees
- $75 Monthly HOA Fees
Parking
- 1 Car Garage
Home Design
- Bungalow
- Brick Exterior Construction
- Slab Foundation
- Composition Roof
Interior Spaces
- 2-Story Property
- Double Pane Windows
- Entrance Foyer
- Carpet
Kitchen
- Breakfast Area or Nook
- Microwave
- Dishwasher
- Kitchen Island
- Trash Compactor
- Disposal
Bedrooms and Bathrooms
- 3 Bedrooms
- Walk-In Closet
Laundry
- Laundry in Hall
- Laundry on upper level
- Dryer
- Washer
Home Security
Schools
- Adairsville Elementary And Middle School
- Adairsville High School
Utilities
- Central Heating and Cooling System
- Phone Available
- Cable TV Available
Additional Features
- Patio
- Property is near shops
Listing and Financial Details
- Tax Lot 109
Community Details
Overview
- $900 Initiation Fee
- Association fees include maintenance exterior, ground maintenance
- Village Green Subdivision
Recreation
- Park
Security
- Carbon Monoxide Detectors
- Fire and Smoke Detector
Map
Home Values in the Area
Average Home Value in this Area
Tax History
| Year | Tax Paid | Tax Assessment Tax Assessment Total Assessment is a certain percentage of the fair market value that is determined by local assessors to be the total taxable value of land and additions on the property. | Land | Improvement |
|---|---|---|---|---|
| 2024 | $770 | $16,000 | $16,000 | $0 |
| 2023 | $389 | $16,000 | $16,000 | $0 |
Property History
| Date | Event | Price | List to Sale | Price per Sq Ft |
|---|---|---|---|---|
| 11/17/2025 11/17/25 | Pending | -- | -- | -- |
| 09/26/2025 09/26/25 | Price Changed | $264,990 | -1.9% | $169 / Sq Ft |
| 08/21/2025 08/21/25 | For Sale | $269,990 | -- | $172 / Sq Ft |
Purchase History
| Date | Type | Sale Price | Title Company |
|---|---|---|---|
| Warranty Deed | $2,856,000 | -- | |
| Warranty Deed | -- | -- | |
| Limited Warranty Deed | $2,160,000 | -- |
Source: Georgia MLS
MLS Number: 10591079
APN: 0040E-0001-109
- 141 Village Green Dr NW
- 311 Rolling Green Dr NW
- 315 Rolling Green Dr NW
- 317 Rolling Green Dr NW
- 323 Rolling Green Dr NW
- 111 Village Green Dr NW
- 111 Village Green Dr NW Unit 168
- 109 Village Green Dr NW
- 107 Village Green Dr NW
- 107 Village Green Dr NW Unit 170
- 105 Village Green Dr NW Unit 171
- 105 Village Green Dr NW
- Crape Myrtle Plan at Village Green - Bungalow Series
- Oleander Plan at Village Green - Bungalow Series
- 5194 Joe Frank Harris Pkwy NW
- 699 Old Highway 41 NW
- 103 Heritage Dr NW
- 14 Station Ct
- 0 Fieldwood Dr NW Unit 10452635
- 512 Fieldwood Dr NW

