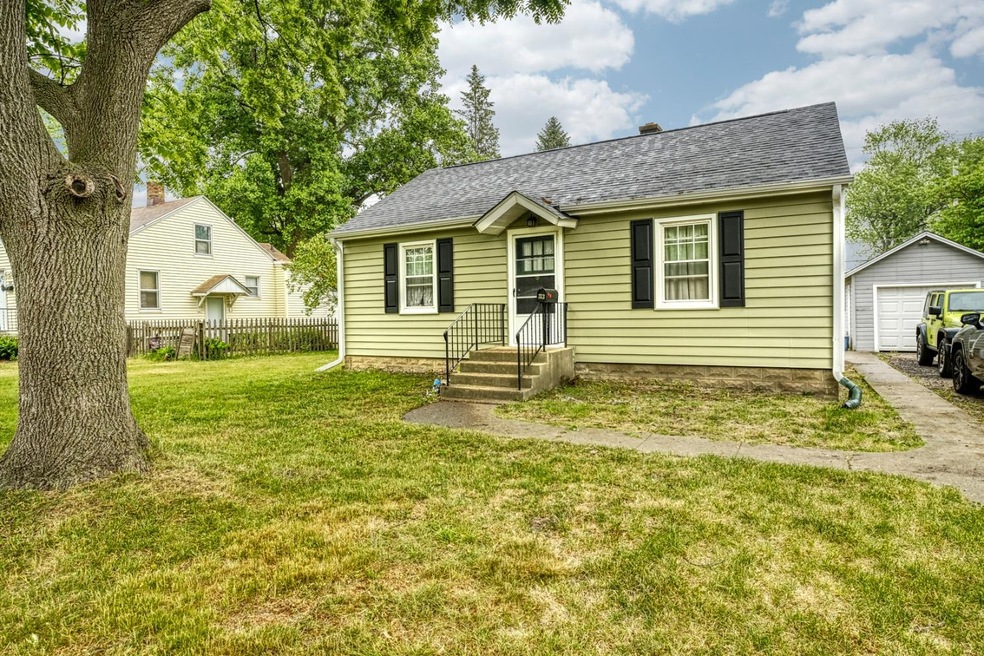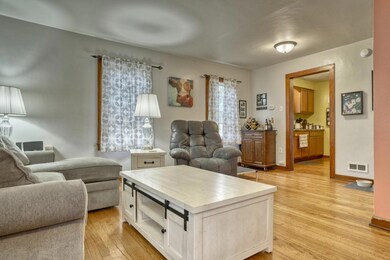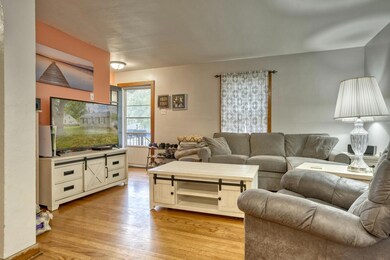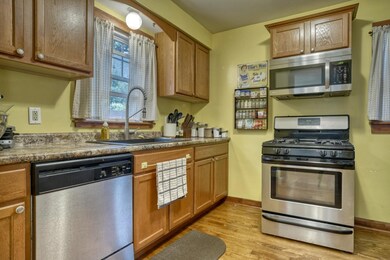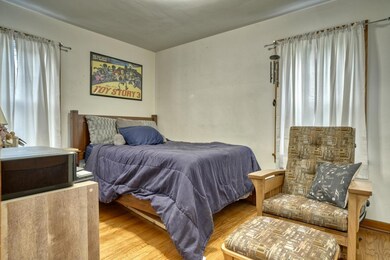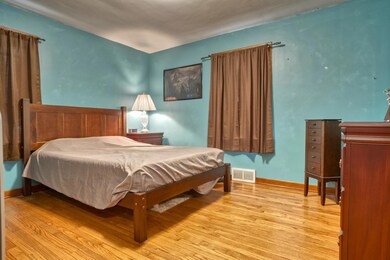
313 S 10th St Chesterton, IN 46304
Highlights
- Ranch Style House
- No HOA
- Cooling Available
- Bailly Elementary School Rated A-
- 1 Car Detached Garage
- Bathroom on Main Level
About This Home
As of August 2023Potential over 1,600 square feet under roof! Cozy home offers 2 bedrooms,1 full bath, detached 1 car garage, hardwood floors and a FULL unfinished basement for storage or entertainment.Home offers New Sidings, Gutters & Downspout (2023), Updated Electrical panel (2023), Windows and AC (2013). Sellers are offering home warranty with a full price offer.LOW taxes.
Last Agent to Sell the Property
BHHS Executive Realty Brokerage Phone: 708-800-8813 License #RB20002019 Listed on: 06/29/2023

Co-Listed By
BHHS Executive Realty Brokerage Phone: 708-800-8813 License #RB14044543
Home Details
Home Type
- Single Family
Est. Annual Taxes
- $1,426
Year Built
- Built in 1941
Lot Details
- 9,365 Sq Ft Lot
- Lot Dimensions are 75x125
- Landscaped
Parking
- 1 Car Detached Garage
Home Design
- 870 Sq Ft Home
- Ranch Style House
- Vinyl Siding
Kitchen
- Portable Gas Range
- Portable Electric Range
- Microwave
- Portable Dishwasher
Bedrooms and Bathrooms
- 2 Bedrooms
- En-Suite Primary Bedroom
- Bathroom on Main Level
- 1 Full Bathroom
Laundry
- Dryer
Utilities
- Cooling Available
- Forced Air Heating System
- Heating System Uses Natural Gas
Additional Features
- Basement
Listing and Financial Details
- Assessor Parcel Number 640336358004000023
Community Details
Overview
- No Home Owners Association
- Chiacago Porter Home Inv Cos Subdivision
Building Details
- Net Lease
Ownership History
Purchase Details
Home Financials for this Owner
Home Financials are based on the most recent Mortgage that was taken out on this home.Purchase Details
Home Financials for this Owner
Home Financials are based on the most recent Mortgage that was taken out on this home.Purchase Details
Home Financials for this Owner
Home Financials are based on the most recent Mortgage that was taken out on this home.Purchase Details
Home Financials for this Owner
Home Financials are based on the most recent Mortgage that was taken out on this home.Purchase Details
Purchase Details
Similar Homes in Chesterton, IN
Home Values in the Area
Average Home Value in this Area
Purchase History
| Date | Type | Sale Price | Title Company |
|---|---|---|---|
| Warranty Deed | $193,000 | Chicago Title | |
| Warranty Deed | $143,000 | Meridian Title Corp | |
| Warranty Deed | -- | Fidelity National Title Comp | |
| Guardian Deed | -- | -- | |
| Guardian Deed | -- | Fidelity National Title Comp | |
| Interfamily Deed Transfer | -- | None Available |
Mortgage History
| Date | Status | Loan Amount | Loan Type |
|---|---|---|---|
| Closed | $9,650 | New Conventional | |
| Open | $189,504 | FHA | |
| Previous Owner | $135,850 | New Conventional | |
| Previous Owner | $106,043 | FHA |
Property History
| Date | Event | Price | Change | Sq Ft Price |
|---|---|---|---|---|
| 08/04/2023 08/04/23 | Sold | $193,000 | +1.6% | $222 / Sq Ft |
| 07/06/2023 07/06/23 | Pending | -- | -- | -- |
| 06/29/2023 06/29/23 | For Sale | $189,999 | +32.9% | $218 / Sq Ft |
| 08/15/2019 08/15/19 | Sold | $143,000 | 0.0% | $164 / Sq Ft |
| 08/14/2019 08/14/19 | Pending | -- | -- | -- |
| 05/14/2019 05/14/19 | For Sale | $143,000 | +32.4% | $164 / Sq Ft |
| 06/18/2013 06/18/13 | Sold | $108,000 | 0.0% | $124 / Sq Ft |
| 04/23/2013 04/23/13 | Pending | -- | -- | -- |
| 04/17/2013 04/17/13 | For Sale | $108,000 | +120.9% | $124 / Sq Ft |
| 02/14/2013 02/14/13 | Sold | $48,900 | 0.0% | $56 / Sq Ft |
| 02/05/2013 02/05/13 | Pending | -- | -- | -- |
| 01/29/2013 01/29/13 | For Sale | $48,900 | -- | $56 / Sq Ft |
Tax History Compared to Growth
Tax History
| Year | Tax Paid | Tax Assessment Tax Assessment Total Assessment is a certain percentage of the fair market value that is determined by local assessors to be the total taxable value of land and additions on the property. | Land | Improvement |
|---|---|---|---|---|
| 2024 | $1,523 | $172,100 | $39,000 | $133,100 |
| 2023 | $1,503 | $156,700 | $34,800 | $121,900 |
| 2022 | $1,427 | $143,600 | $34,800 | $108,800 |
| 2021 | $1,220 | $130,500 | $34,800 | $95,700 |
| 2020 | $1,163 | $126,100 | $33,300 | $92,800 |
| 2019 | $1,019 | $113,100 | $33,300 | $79,800 |
| 2018 | $1,082 | $112,700 | $33,300 | $79,400 |
| 2017 | $998 | $110,600 | $33,300 | $77,300 |
| 2016 | $1,015 | $114,700 | $35,600 | $79,100 |
| 2014 | $989 | $107,000 | $33,400 | $73,600 |
| 2013 | -- | $72,400 | $33,800 | $38,600 |
Agents Affiliated with this Home
-

Seller's Agent in 2023
Alessandra Roeback
BHHS Executive Realty
(708) 800-8813
2 in this area
136 Total Sales
-

Seller Co-Listing Agent in 2023
Starla Van Soest
BHHS Executive Realty
(219) 405-7746
2 in this area
252 Total Sales
-

Buyer's Agent in 2023
Lisa Schaaf
New Chapter Real Estate
(219) 776-6534
4 in this area
39 Total Sales
-
H
Seller's Agent in 2019
Hardy Willis
Monty Willis Team PC
-

Seller Co-Listing Agent in 2019
Mary Willis
Monty Willis Team PC
(219) 510-7670
4 in this area
60 Total Sales
-
J
Seller's Agent in 2013
Jeremy Nelson
Nelson Appraisal Service
(219) 628-7615
Map
Source: Northwest Indiana Association of REALTORS®
MLS Number: GNR532748
APN: 64-03-36-358-004.000-023
- 314 S 12th St
- 611 W Porter Ave
- 605 Jefferson Ave
- 1227 Park Ave
- 501 Wabash Ave
- 1157 Woodlawn Ave
- 327 S 18th St
- 606 S 18th St
- 520 Emerald Dr
- 134 Grant Ave
- 708 S 18th St
- 200 Arrowhead Trail
- 205 S 20th St
- 334 Franklin St
- 200 Ivy St
- 2117 W Morgan Ave
- 608 S 21st St
- 312 S 22nd St
- 619 S 22nd St
- 108 Washington Ave
