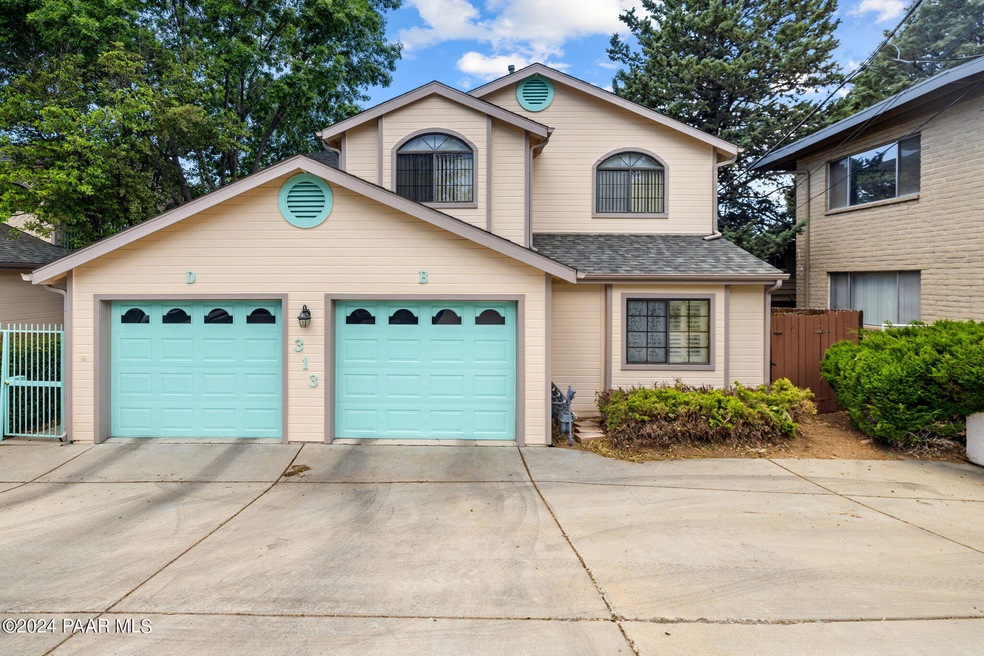
313 S Alarcon St Unit B Prescott, AZ 86303
Highlights
- Contemporary Architecture
- Covered patio or porch
- Shutters
- Taylor Hicks School Rated A-
- Formal Dining Room
- 1 Car Attached Garage
About This Home
As of November 2024Beautiful single-story condo within walking distance to the Courthouse Square! Welcome to this well-appointed 2-bedroom, 2-bathroom condo spanning 1,200 SqFt with an attached 1-car garage that has direct access into the unit. Features include eat-in kitchen, fireplace, split floor plan, newer LVP flooring throughout, and small outdoor space that's perfect for pets or entertaining. Enjoy the benefits of a recently painted exterior for the entire complex with reasonable HOA fees that include water, sewer, and trash.
Last Buyer's Agent
Better Homes And Gardens Real Estate Bloomtree Realty License #BR570758000

Property Details
Home Type
- Condominium
Est. Annual Taxes
- $753
Year Built
- Built in 1996
Lot Details
- Dog Run
- Back Yard Fenced
HOA Fees
- $250 Monthly HOA Fees
Parking
- 1 Car Attached Garage
- Garage Door Opener
- Driveway
Home Design
- Contemporary Architecture
- Wood Frame Construction
- Composition Roof
- Stucco Exterior
Interior Spaces
- 1,200 Sq Ft Home
- 1-Story Property
- Ceiling Fan
- Gas Fireplace
- Double Pane Windows
- Shutters
- Window Screens
- Formal Dining Room
- Washer and Dryer Hookup
Kitchen
- Eat-In Kitchen
- Oven
- Range
- Microwave
- Dishwasher
- Laminate Countertops
- Disposal
Bedrooms and Bathrooms
- 2 Bedrooms
- Split Bedroom Floorplan
- 2 Full Bathrooms
Home Security
Utilities
- Forced Air Heating and Cooling System
- Underground Utilities
- Electricity To Lot Line
- Natural Gas Water Heater
- Phone Available
- Cable TV Available
Additional Features
- Level Entry For Accessibility
- Covered patio or porch
Listing and Financial Details
- Assessor Parcel Number 45
- Seller Concessions Offered
Community Details
Overview
- Association Phone (617) 794-0646
Pet Policy
- Pets Allowed
Security
- Fire and Smoke Detector
Similar Homes in Prescott, AZ
Home Values in the Area
Average Home Value in this Area
Property History
| Date | Event | Price | Change | Sq Ft Price |
|---|---|---|---|---|
| 11/26/2024 11/26/24 | Sold | $340,000 | -2.9% | $283 / Sq Ft |
| 09/19/2024 09/19/24 | For Sale | $350,000 | -2.8% | $292 / Sq Ft |
| 01/14/2022 01/14/22 | Sold | $360,000 | -2.7% | $300 / Sq Ft |
| 12/15/2021 12/15/21 | Pending | -- | -- | -- |
| 12/09/2021 12/09/21 | For Sale | $370,000 | -- | $308 / Sq Ft |
Tax History Compared to Growth
Agents Affiliated with this Home
-
S
Seller's Agent in 2024
Sarah Allen
Glow Realty
-
D
Buyer's Agent in 2024
Dena Plane
Better Homes And Gardens Real Estate Bloomtree Realty
-
J
Seller's Agent in 2022
John Porter
Realty ONE Group Mountain Desert
-
S
Buyer's Agent in 2022
Sarah Freeman
Better Homes And Gardens Real Estate Bloomtree Realty
Map
Source: Prescott Area Association of REALTORS®
MLS Number: 1067594
- 346 S Marina St
- 441 S Alarcon St
- 316 S Cortez St
- 306 S Mount Vernon Ave
- 414&416 E Carleton St
- 434 S Cortez St
- 252 S Virginia St
- 140 S Pleasant St
- 428 S Montezuma St
- 481 Palmer Place W
- 481 Palmer Place W Unit W
- 444 S Montezuma St
- 372 Outlook Cir
- 128 S Mount Vernon Ave
- 114 S Pleasant St
- 440 S Granite St
- 227 S Washington St
- 227 S Washington Ave
- 113 N Pleasant St
- 713 Wilderness Point
