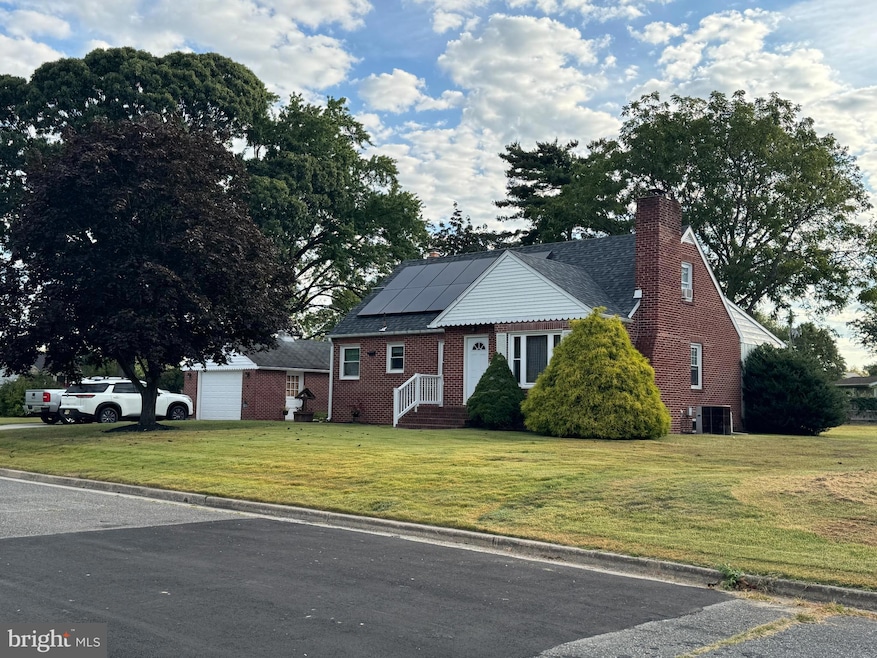313 S Johnson St Penns Grove, NJ 08069
Estimated payment $2,255/month
Total Views
798
4
Beds
2
Baths
2,213
Sq Ft
$147
Price per Sq Ft
Highlights
- Cape Cod Architecture
- Wood Flooring
- 1 Car Detached Garage
- Deck
- No HOA
- Porch
About This Home
This home is located at 313 S Johnson St, Penns Grove, NJ 08069 and is currently priced at $325,000, approximately $146 per square foot. This property was built in 1960. 313 S Johnson St is a home located in Salem County with nearby schools including Lafayette-Pershing Elementary School, Paul W. Carleton Elementary School, and Field Street Elementary School.
Home Details
Home Type
- Single Family
Est. Annual Taxes
- $6,278
Year Built
- Built in 1960
Lot Details
- 0.44 Acre Lot
- Lot Dimensions are 167.00 x 114.00
- Level Lot
- Open Lot
- Back, Front, and Side Yard
Parking
- 1 Car Detached Garage
- Garage Door Opener
Home Design
- Cape Cod Architecture
- Brick Exterior Construction
- Block Foundation
- Pitched Roof
- Shingle Roof
- Aluminum Siding
Interior Spaces
- 2,213 Sq Ft Home
- Property has 1.5 Levels
- Brick Fireplace
- Family Room
- Living Room
- Dining Room
- Unfinished Basement
- Basement Fills Entire Space Under The House
Kitchen
- Dishwasher
- Kitchen Island
Flooring
- Wood
- Tile or Brick
Bedrooms and Bathrooms
- En-Suite Primary Bedroom
- 2 Full Bathrooms
Laundry
- Laundry Room
- Laundry on main level
Eco-Friendly Details
- Green Energy Fireplace or Wood Stove
Outdoor Features
- Deck
- Patio
- Porch
Utilities
- Forced Air Heating and Cooling System
- 200+ Amp Service
- Natural Gas Water Heater
Community Details
- No Home Owners Association
Listing and Financial Details
- Tax Lot 00019
- Assessor Parcel Number 02-00158-00019
Map
Create a Home Valuation Report for This Property
The Home Valuation Report is an in-depth analysis detailing your home's value as well as a comparison with similar homes in the area
Home Values in the Area
Average Home Value in this Area
Tax History
| Year | Tax Paid | Tax Assessment Tax Assessment Total Assessment is a certain percentage of the fair market value that is determined by local assessors to be the total taxable value of land and additions on the property. | Land | Improvement |
|---|---|---|---|---|
| 2025 | $6,279 | $311,700 | $60,300 | $251,400 |
| 2024 | $6,063 | $170,300 | $36,400 | $133,900 |
| 2023 | $6,063 | $170,300 | $36,400 | $133,900 |
| 2022 | $5,705 | $170,300 | $36,400 | $133,900 |
| 2021 | $5,651 | $170,300 | $36,400 | $133,900 |
| 2020 | $5,700 | $170,300 | $36,400 | $133,900 |
| 2019 | $5,748 | $170,300 | $36,400 | $133,900 |
| 2018 | $5,230 | $166,100 | $38,000 | $128,100 |
| 2017 | $4,877 | $166,100 | $38,000 | $128,100 |
| 2016 | $5,644 | $199,500 | $45,500 | $154,000 |
| 2015 | $5,381 | $199,500 | $45,500 | $154,000 |
| 2014 | $5,093 | $199,500 | $45,500 | $154,000 |
Source: Public Records
Property History
| Date | Event | Price | Change | Sq Ft Price |
|---|---|---|---|---|
| 09/06/2025 09/06/25 | For Sale | $325,000 | +100.6% | $147 / Sq Ft |
| 01/15/2015 01/15/15 | Sold | $162,000 | 0.0% | $88 / Sq Ft |
| 11/20/2014 11/20/14 | Pending | -- | -- | -- |
| 11/10/2014 11/10/14 | For Sale | $162,000 | -- | $88 / Sq Ft |
Source: Bright MLS
Purchase History
| Date | Type | Sale Price | Title Company |
|---|---|---|---|
| Deed | -- | None Listed On Document | |
| Deed | -- | None Listed On Document | |
| Deed | $162,000 | Group 21 Title Agency | |
| Deed | $205,000 | -- | |
| Deed | $136,000 | -- |
Source: Public Records
Mortgage History
| Date | Status | Loan Amount | Loan Type |
|---|---|---|---|
| Previous Owner | $283,042 | VA | |
| Previous Owner | $183,650 | VA | |
| Previous Owner | $174,001 | VA | |
| Previous Owner | $167,346 | VA | |
| Previous Owner | $119,000 | Stand Alone Refi Refinance Of Original Loan | |
| Previous Owner | $114,000 | Unknown | |
| Previous Owner | $113,000 | Purchase Money Mortgage | |
| Previous Owner | $136,000 | New Conventional | |
| Previous Owner | $114,500 | Unknown | |
| Previous Owner | $45,000 | Credit Line Revolving |
Source: Public Records
Source: Bright MLS
MLS Number: NJSA2016166
APN: 02-00158-0000-00019
Nearby Homes
- 294 Merion Ave
- 243 Wintergreen Ln
- 88 W Pitman St
- 18 Broad St
- 310 N Broad St
- 12 Meadow Rd
- 196 N Broadway Unit 4
- 5213 Le Parc Dr Unit 46 APT 2
- 165 Paladin Dr Unit 165
- 372 Sheridan Dr
- 0 Paladin Dr Unit DENC2086852
- 14 Paladin Dr Unit G014
- 3801 Eastview Ln Unit 3801
- 1436 Kynlyn Dr
- 31 South St
- 130 130 N Broadway Unit 2
- 1223 Lobdell St
- 1135 E 14th St Unit Room
- 102 S Heald St
- 200 Brandywine Blvd Unit C4







