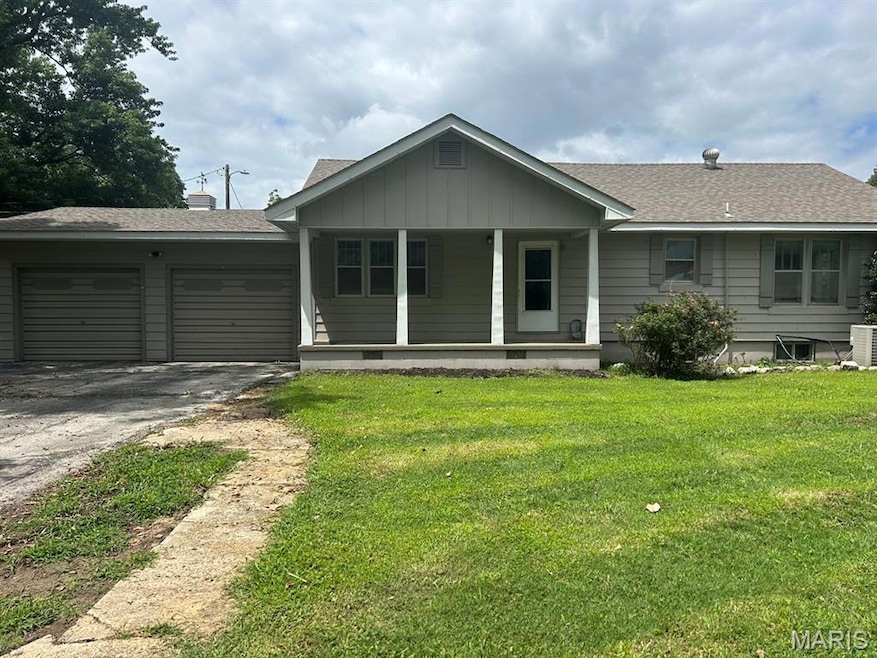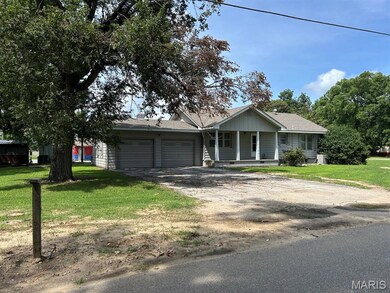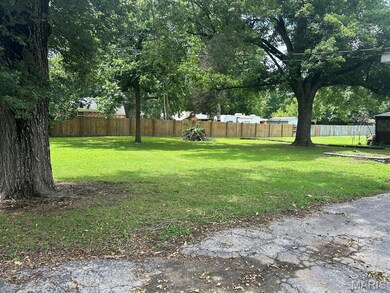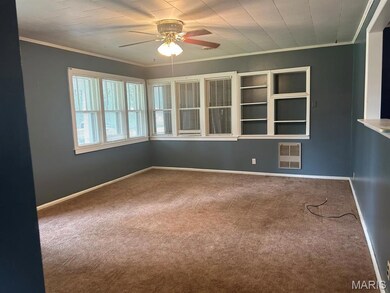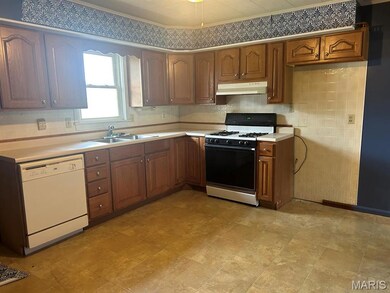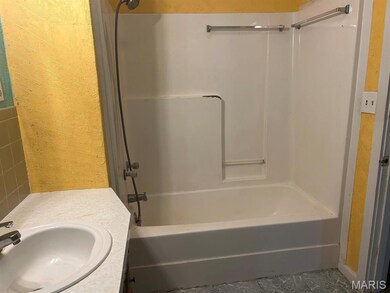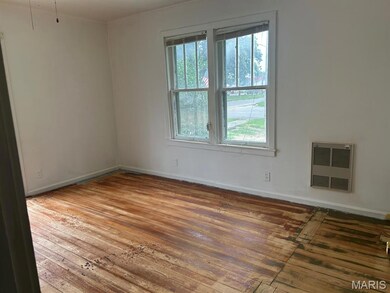313 S Walnut St Bernie, MO 63822
Estimated payment $696/month
Total Views
11,665
3
Beds
1.5
Baths
1,144
Sq Ft
$109
Price per Sq Ft
Highlights
- Ranch Style House
- Corner Lot
- Front Porch
- Wood Flooring
- No HOA
- 2 Car Attached Garage
About This Home
This quaint ranch style home offers 3 bedrooms and 1.5 baths. It sits on a corner lot with almost a half acre lot. The original hardwood floors have been uncovered and sanded in a few of the rooms with carpeting and linoleum in the others. There are large windows and a sliding glass patio door that allow for lots of natural light. This home also offers a two car garage and a full unfinished basement that would be great for extra room to spread out or for extra storage.
Home Details
Home Type
- Single Family
Est. Annual Taxes
- $569
Year Built
- Built in 1940
Lot Details
- 0.47 Acre Lot
- Corner Lot
- Rectangular Lot
Parking
- 2 Car Attached Garage
Home Design
- Ranch Style House
- Shingle Roof
- Metal Siding
Interior Spaces
- 1,144 Sq Ft Home
- Bookcases
- Ceiling Fan
- Double Pane Windows
- Combination Kitchen and Dining Room
- Unfinished Basement
- Block Basement Construction
Kitchen
- Eat-In Kitchen
- Free-Standing Electric Oven
- Gas Cooktop
- Laminate Countertops
- Disposal
Flooring
- Wood
- Carpet
- Linoleum
Bedrooms and Bathrooms
- 3 Bedrooms
- Bathtub
Outdoor Features
- Rain Gutters
- Front Porch
Schools
- Bernie Elem. Elementary School
- Bernie High Middle School
- Bernie High School
Utilities
- Central Heating and Cooling System
- Heating System Uses Natural Gas
- Water Heater
Community Details
- No Home Owners Association
Listing and Financial Details
- Assessor Parcel Number 29-2.0-003-002-047-001.02000
Map
Create a Home Valuation Report for This Property
The Home Valuation Report is an in-depth analysis detailing your home's value as well as a comparison with similar homes in the area
Tax History
| Year | Tax Paid | Tax Assessment Tax Assessment Total Assessment is a certain percentage of the fair market value that is determined by local assessors to be the total taxable value of land and additions on the property. | Land | Improvement |
|---|---|---|---|---|
| 2025 | $569 | $12,236 | $0 | $0 |
| 2024 | $6 | $11,457 | $0 | $0 |
| 2023 | $568 | $11,457 | $0 | $0 |
| 2022 | $398 | $9,234 | $0 | $0 |
| 2021 | $397 | $9,234 | $0 | $0 |
| 2020 | $389 | $8,626 | $0 | $0 |
| 2019 | $910 | $20,642 | $0 | $0 |
| 2018 | $373 | $8,626 | $0 | $0 |
| 2016 | $370 | $8,531 | $0 | $0 |
| 2015 | -- | $8,531 | $0 | $0 |
| 2014 | -- | $8,569 | $0 | $0 |
| 2013 | -- | $0 | $0 | $0 |
Source: Public Records
Property History
| Date | Event | Price | List to Sale | Price per Sq Ft |
|---|---|---|---|---|
| 11/03/2025 11/03/25 | Price Changed | $125,000 | -3.8% | $109 / Sq Ft |
| 07/02/2025 07/02/25 | For Sale | $130,000 | -- | $114 / Sq Ft |
Source: MARIS MLS
Purchase History
| Date | Type | Sale Price | Title Company |
|---|---|---|---|
| Grant Deed | $66,078 | National Title & Escrow Inc |
Source: Public Records
Mortgage History
| Date | Status | Loan Amount | Loan Type |
|---|---|---|---|
| Open | $52,863 | Construction |
Source: Public Records
Source: MARIS MLS
MLS Number: MIS25045946
APN: 29-2.0-003-002-047-001.02000
Nearby Homes
- 309 W Allis Ave
- 718 W Crumb Ave
- 607 Fleming St
- 460 W Hunts Rd
- 0 Pfeffer S D Lt 7 Blk F Unit 24001548
- 0 Pfeffer S D Lt 8 Blk F Unit 24001554
- 6130 County Road 651
- 3936 D St
- 17086 N County Line Rd
- 2101 Burge St
- 1710 Sidney St
- 1301 N Douglass St
- 516 Norman Dr
- 201 Welch St
- 1001 Stokelan Dr
- 39932 Myers St
- 1259 N State Highway H
- 706 Smith St
- 1846 County Highway 524
- 16747 Chalk Bluff Trail
