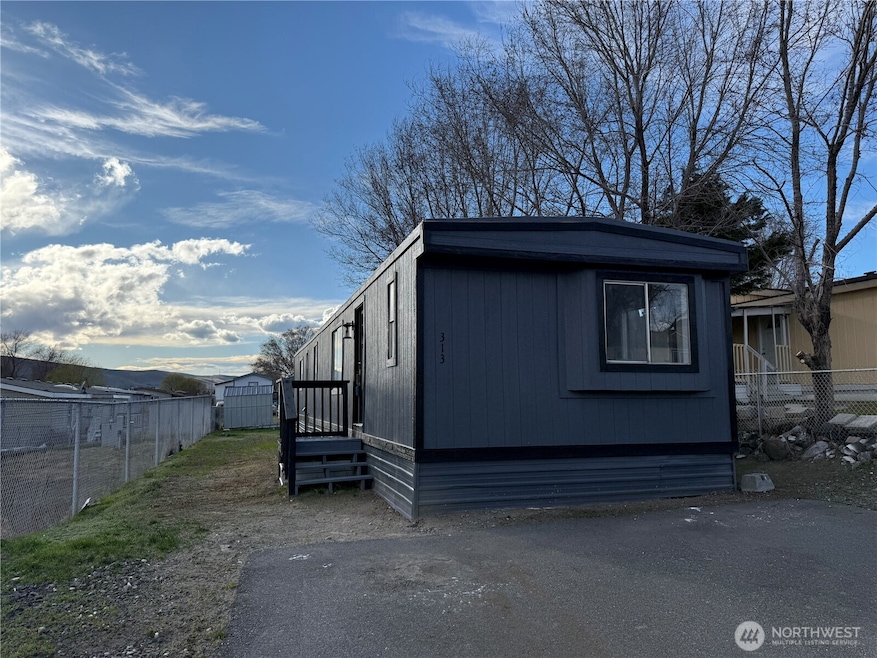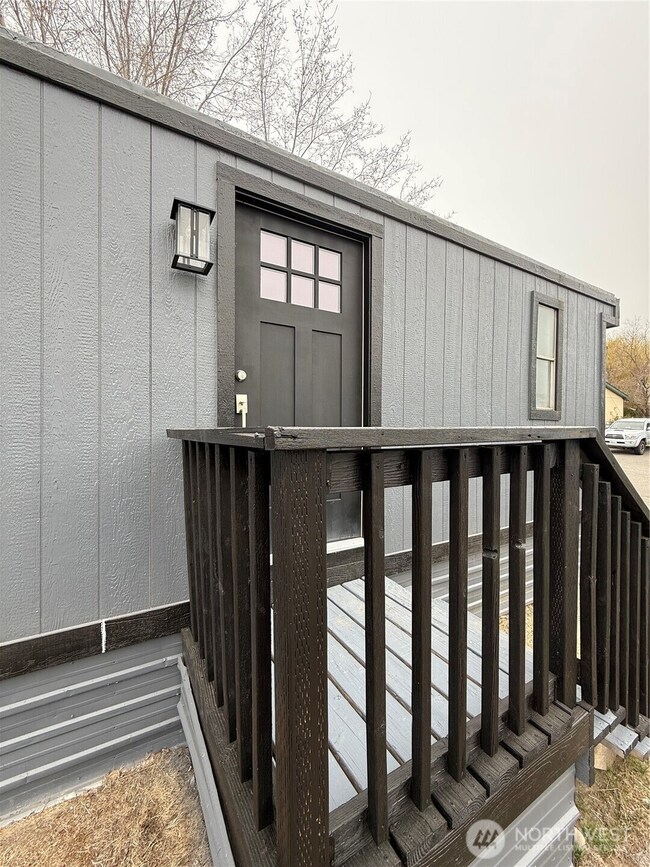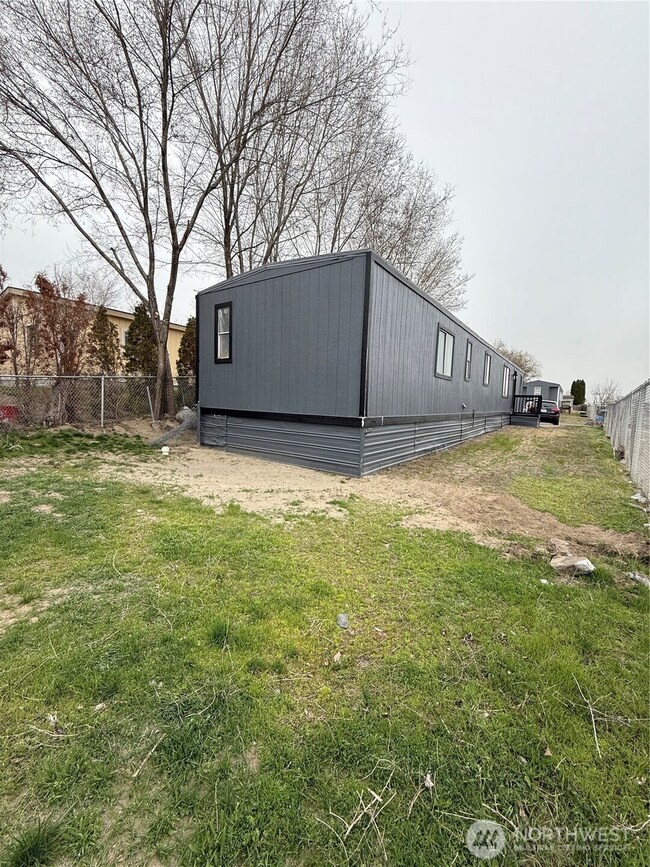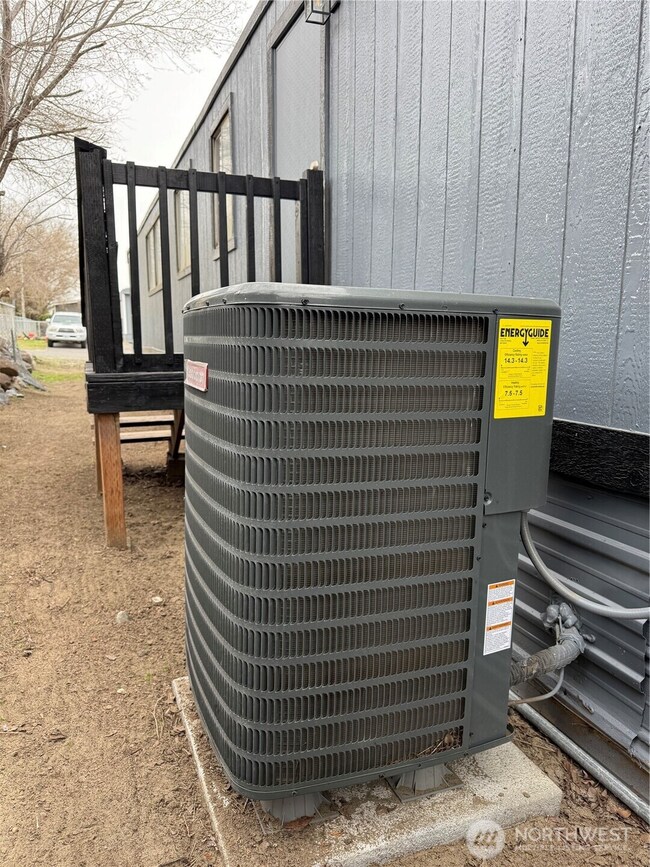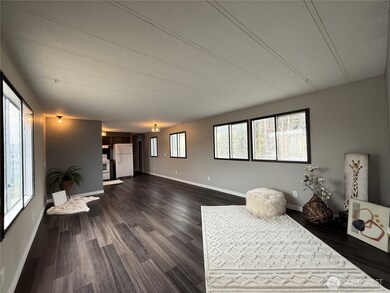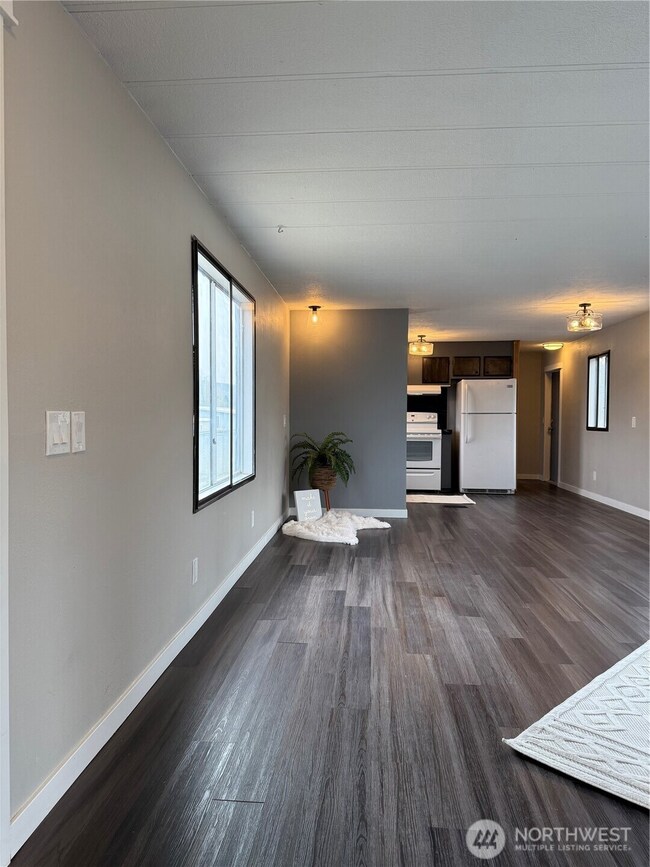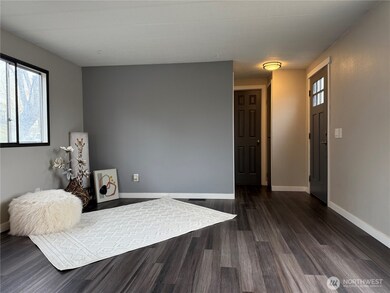
313 Sahara Ct Unit 686 West Richland, WA 99353
Highlights
- Mountain View
- Secluded Lot
- Vinyl Plank Flooring
- Hanford High School Rated A
- 1-Story Property
- Central Air
About This Home
As of July 2025Move-in ready and full of charm! This fully renovated manufactured home on a rented lot offers the perks of a brand-new home without the high price. A new HVAC and furnace ensure year-round comfort with improved energy efficiency and potential savings. Inside, enjoy high-performance, water-resistant vinyl floors and modern bathrooms, including a floor-to-ceiling tiled walk-in shower. The brand-new siding enhances curb appeal, while the fully fenced backyard with stunning mountain views provides space to relax, garden, or barbecue. Front parking for three vehicles adds convenience, and the community pool and gym are just a short walk away. Centrally located with easy access to the city, restaurants, and services.
Source: Northwest Multiple Listing Service (NWMLS)
MLS#: 2344207
Property Details
Home Type
- Manufactured Home
Est. Annual Taxes
- $122
Year Built
- Built in 1979
Lot Details
- East Facing Home
- Secluded Lot
Property Views
- Mountain
- Limited
Home Design
- Composition Roof
- Vinyl Construction Material
Interior Spaces
- 924 Sq Ft Home
- 1-Story Property
- Vinyl Plank Flooring
Kitchen
- Stove
- Dishwasher
Bedrooms and Bathrooms
- 2 Bedrooms
- 2 Bathrooms
Parking
- 3 Parking Spaces
- Open Parking
Mobile Home
- Manufactured Home
Utilities
- Central Air
- Heat Pump System
- Water Heater
Listing and Financial Details
- Assessor Parcel Number 40MH14490000000
Community Details
Overview
- Benton Subdivision
- Park Phone (509) 554-3196 | Manager Amy
Pet Policy
- Pets Allowed
Similar Home in West Richland, WA
Home Values in the Area
Average Home Value in this Area
Property History
| Date | Event | Price | Change | Sq Ft Price |
|---|---|---|---|---|
| 07/18/2025 07/18/25 | Sold | $65,000 | -7.1% | $70 / Sq Ft |
| 07/06/2025 07/06/25 | Pending | -- | -- | -- |
| 06/27/2025 06/27/25 | Price Changed | $70,000 | -6.7% | $76 / Sq Ft |
| 04/10/2025 04/10/25 | Price Changed | $75,000 | -6.3% | $81 / Sq Ft |
| 03/13/2025 03/13/25 | For Sale | $80,000 | -- | $87 / Sq Ft |
Tax History Compared to Growth
Tax History
| Year | Tax Paid | Tax Assessment Tax Assessment Total Assessment is a certain percentage of the fair market value that is determined by local assessors to be the total taxable value of land and additions on the property. | Land | Improvement |
|---|---|---|---|---|
| 2024 | $122 | $11,580 | -- | $11,580 |
| 2023 | $122 | $11,580 | $0 | $11,580 |
| 2022 | $142 | $11,580 | $0 | $11,580 |
| 2021 | $108 | $11,580 | $0 | $11,580 |
| 2020 | $112 | $8,420 | $0 | $8,420 |
| 2019 | $75 | $8,420 | $0 | $8,420 |
| 2018 | $0 | $6,050 | $0 | $6,050 |
| 2017 | $0 | $0 | $0 | $0 |
| 2016 | $0 | $23,520 | $0 | $23,520 |
| 2015 | -- | $0 | $0 | $0 |
Agents Affiliated with this Home
-

Seller's Agent in 2025
Ana Rahimlou
eXp Realty
(509) 642-6441
4 in this area
57 Total Sales
-

Seller Co-Listing Agent in 2025
Amir Rahimlou
eXp Realty
(509) 554-2447
3 in this area
24 Total Sales
Map
Source: Northwest Multiple Listing Service (NWMLS)
MLS Number: 2344207
APN: 40MH14490000000
- 324 Mojave Ct
- 6511 James St
- 6504 Morrison St
- 332 Buckwheat Ct
- 6408 Haag St
- 6530 Meyers St Unit 103
- Lot 4 SP 524 W van Giesen St
- 5880 S 58th Ave
- 914 N 61st Ave
- 3173 Belmont Blvd
- Lot 2 Belmont Blvd
- 5120 Collins Rd
- Lot 3 Belmont Blvd
- 540 Athens Dr
- 474 Bedrock Loop
- 486 Bedrock Loop
- 6631 Collins Rd
- 629 Pinnacle Dr
- 503 Athens Dr
- 874 Pikes Peak Dr
