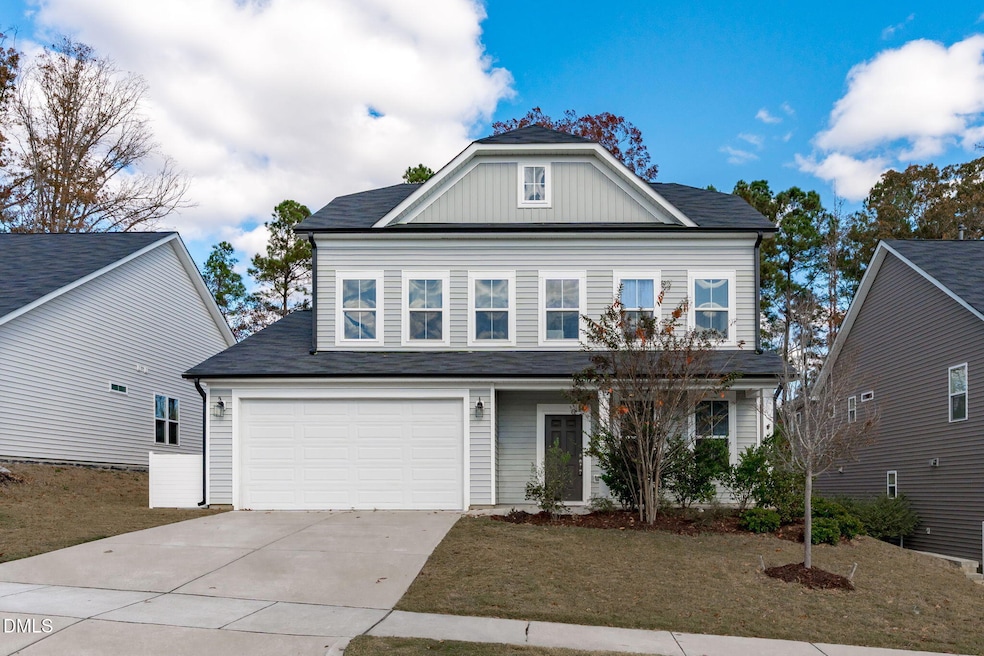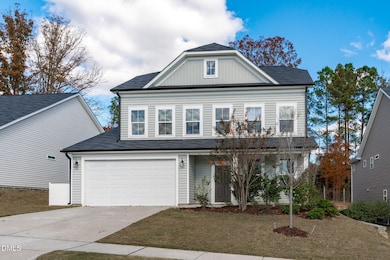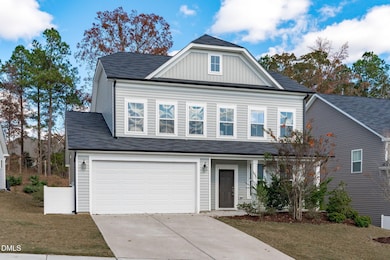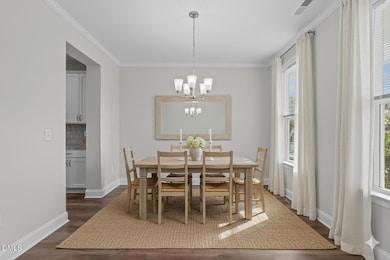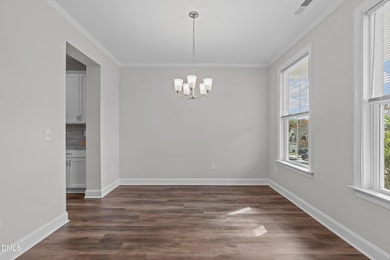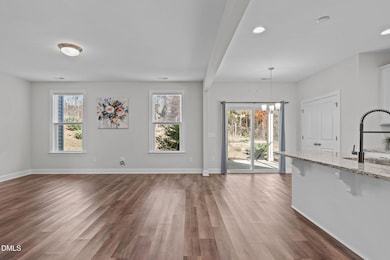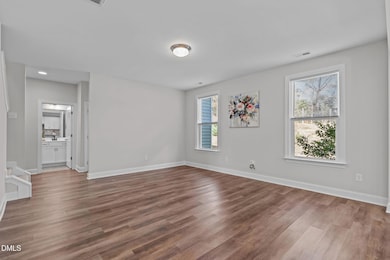313 Sailor Way Fuquay-Varina, NC 27526
Estimated payment $3,155/month
Highlights
- Traditional Architecture
- Main Floor Bedroom
- High Ceiling
- Wood Flooring
- Loft
- Granite Countertops
About This Home
Step into this stunning 2021‑built home in Fuquay‑Varina where modern luxury and versatile living converge. With 2,754 sq ft of thoughtfully designed space, it adapts seamlessly to your lifestyle. With 5 bedrooms across three levels, there's room for everyone and then some. Hosting guests? The first-floor bedroom and full bath make things easy. Upstairs, you'll find three more secondary bedrooms plus a spacious owner's suite with a spa-inspired bath that feels like a personal retreat. The heart of the home is open, bright, and built for connection—whether that's quiet coffee mornings or Friday night dinners with friends. And when you need a little breathing room, head out to the screened-in porch or all the way up to the third floor, where a full bath opens up endless possibilities: a second office, teen lounge, home gym, game room, or even a movie night hideaway. Outside, the screened‑in porch invites relaxed evenings and al fresco conversation without the bugs—your weather‑proof lounge. Every level of this home gives you flexibility, style, and space—ready for whatever life looks like. This home moves with your life—today, tomorrow, and everything in between. Are you ready to check it out in person?
Home Details
Home Type
- Single Family
Est. Annual Taxes
- $4,424
Year Built
- Built in 2021
HOA Fees
- $72 Monthly HOA Fees
Parking
- 2 Car Attached Garage
- Private Driveway
Home Design
- Traditional Architecture
- Slab Foundation
- Shingle Roof
- Vinyl Siding
Interior Spaces
- 2,754 Sq Ft Home
- 2-Story Property
- Smooth Ceilings
- High Ceiling
- Entrance Foyer
- Family Room
- Breakfast Room
- Dining Room
- Loft
- Screened Porch
- Granite Countertops
Flooring
- Wood
- Carpet
- Tile
- Luxury Vinyl Tile
Bedrooms and Bathrooms
- 5 Bedrooms | 1 Main Level Bedroom
- Primary bedroom located on second floor
- In-Law or Guest Suite
- 4 Full Bathrooms
- Private Water Closet
- Walk-in Shower
Laundry
- Laundry Room
- Laundry on upper level
Schools
- Bowling Road Elementary School
- Fuquay Varina Middle School
- Willow Spring High School
Utilities
- Forced Air Zoned Heating and Cooling System
- Heating System Uses Natural Gas
- Heat Pump System
Additional Features
- Rain Gutters
- 7,841 Sq Ft Lot
Community Details
- Association fees include insurance, storm water maintenance
- Woodland Springs Hoa/Encore Properties Association, Phone Number (919) 324-3829
- Woodland Springs Subdivision
Listing and Financial Details
- Assessor Parcel Number 0665.01-09-6350.000
Map
Home Values in the Area
Average Home Value in this Area
Tax History
| Year | Tax Paid | Tax Assessment Tax Assessment Total Assessment is a certain percentage of the fair market value that is determined by local assessors to be the total taxable value of land and additions on the property. | Land | Improvement |
|---|---|---|---|---|
| 2025 | $4,424 | $503,207 | $100,000 | $403,207 |
| 2024 | $4,405 | $503,207 | $100,000 | $403,207 |
| 2023 | $3,597 | $321,655 | $55,000 | $266,655 |
| 2022 | $3,380 | $321,655 | $55,000 | $266,655 |
| 2021 | $547 | $55,000 | $55,000 | $0 |
| 2020 | $547 | $55,000 | $55,000 | $0 |
Property History
| Date | Event | Price | List to Sale | Price per Sq Ft | Prior Sale |
|---|---|---|---|---|---|
| 11/14/2025 11/14/25 | For Sale | $515,000 | +15.6% | $187 / Sq Ft | |
| 12/15/2023 12/15/23 | Off Market | $445,531 | -- | -- | |
| 11/26/2021 11/26/21 | Sold | $445,531 | 0.0% | $157 / Sq Ft | View Prior Sale |
| 07/13/2021 07/13/21 | Pending | -- | -- | -- | |
| 07/12/2021 07/12/21 | For Sale | $445,531 | -- | $157 / Sq Ft |
Purchase History
| Date | Type | Sale Price | Title Company |
|---|---|---|---|
| Special Warranty Deed | $446,000 | None Available |
Mortgage History
| Date | Status | Loan Amount | Loan Type |
|---|---|---|---|
| Open | $423,254 | New Conventional |
Source: Doorify MLS
MLS Number: 10132854
APN: 0665.01-09-6350-000
- 143 Rusty Hook Ln Unit Lot 23
- 233 Sailor Way
- 233 Theys Mill Way
- 309 Highland Forest Dr
- 108 Teaser Dr
- 1501 Addison Lake St
- Lot 67 Sage Ct
- 912 Field Ivy Dr
- 1400 Addison Lake St
- 929 Clearhaven Ln
- 1616 Bowling Rd
- 1305 Addison Lake St
- 1312 S Main St
- 1024 S Philwood Ct
- 1016 S Philwood Ct
- 1012 S Willhaven Dr
- 1014 S Main St
- 1008 S Fieldhaven Dr
- 1312 Anthony Wood Ct
- 1612 S Main St
- 401 Sailor Way
- 930 Field Ivy Dr
- 926 Field Ivy Dr
- 201 Joneshaven Dr
- 912 Field Ivy Dr
- 918 Clearhaven Ln
- 916 Clearhaven Ln
- 908 Clearhaven Ln
- 713 Hough Pond Ln Unit Beckham
- 713 Hough Pond Ln Unit Sutton W/ Basement
- 713 Hough Pond Ln Unit Denton
- 630 Prickly Pear Dr
- 651 Cotton Brook Dr
- 505 Providence Springs Ln
- 582 Cotton Brook Dr
- 318 Timber Meadow Lake Dr
- 1108 Matterhorn Dr
- 501 Corwood Dr
- 604 Oakbrook Pass Way
- 617 Bartlett Rd
