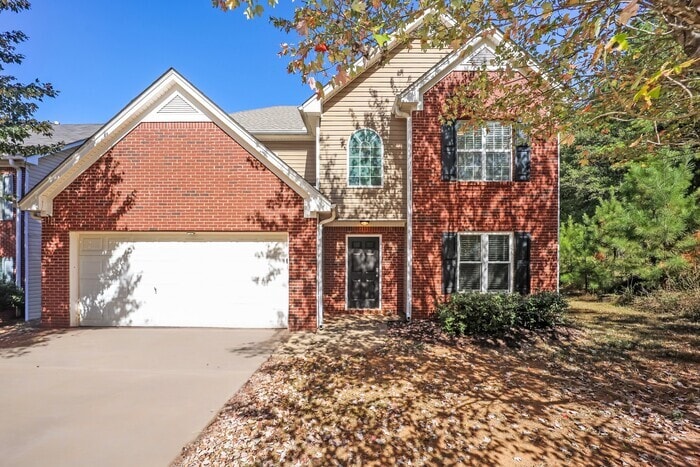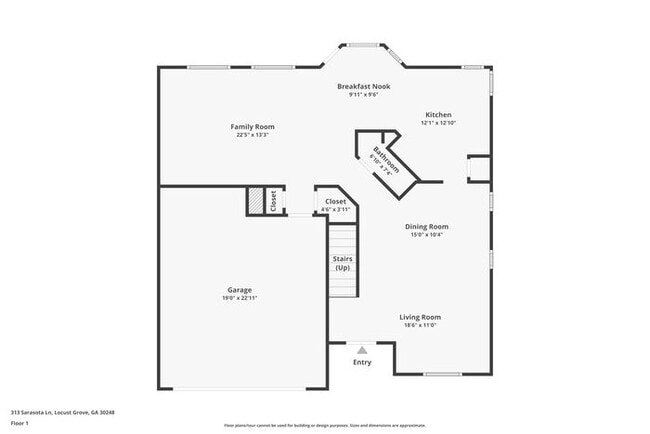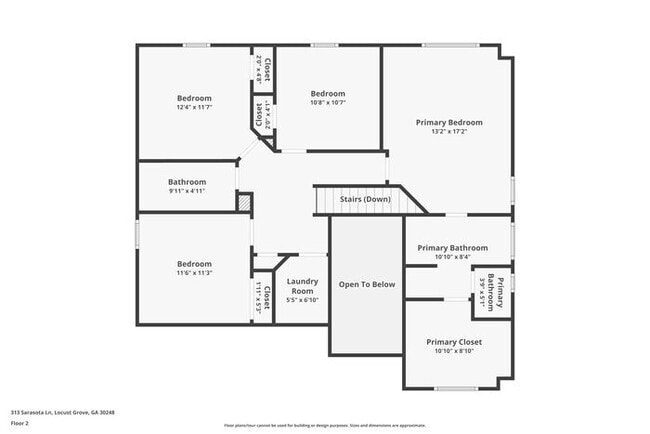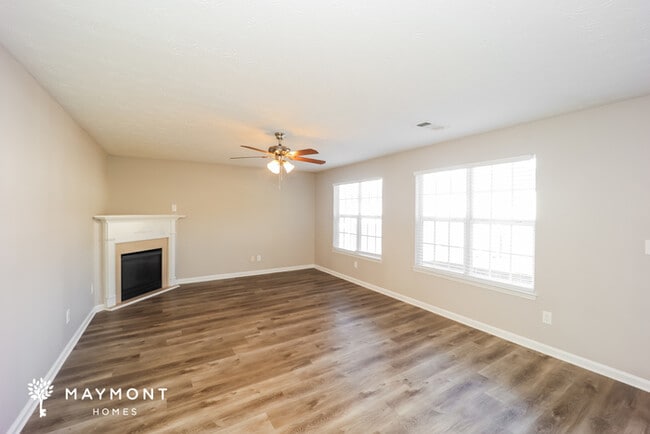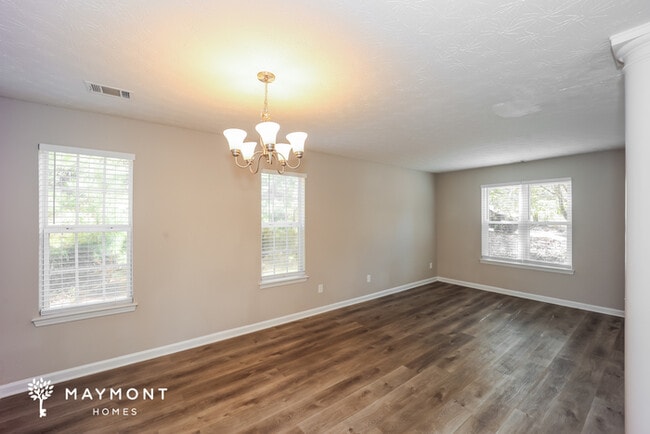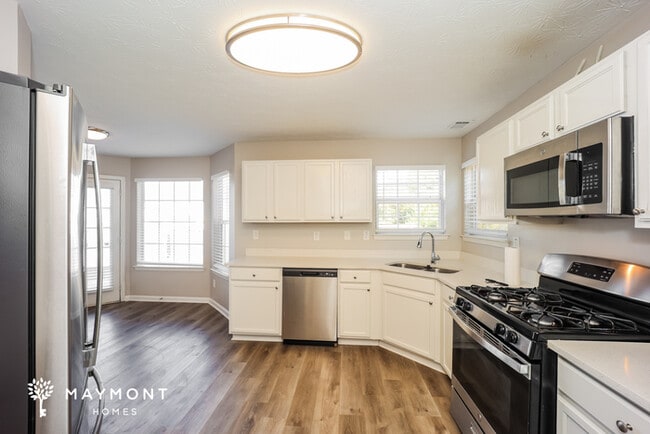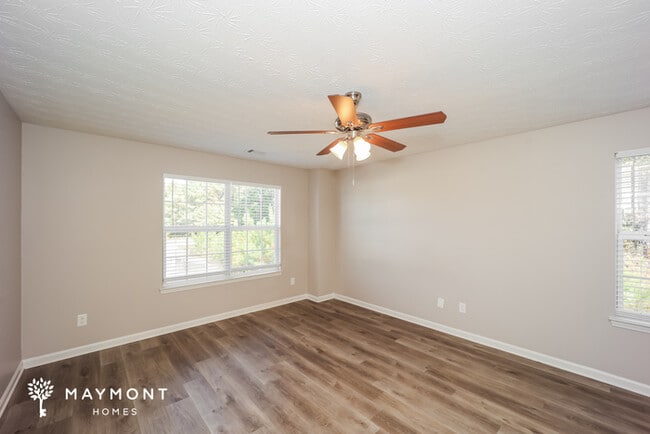313 Sarasota Ln Locust Grove, GA 30248
About This Home
MOVE-IN READY
This home is move-in ready. Schedule your tour now or start your application today.
Monthly Recurring Fees:
$25.00 - Smart Home
$10.95 - Utility Management
Maymont Homes is committed to clear and upfront pricing. In addition to the advertised rent, residents may have monthly fees, including a $10.95 utility management fee, a $25.00 wastewater fee for homes on septic systems, and an amenity fee for homes with smart home technology, valet trash, or other community amenities. This does not include utilities or optional fees, including but not limited to pet fees and renter’s insurance.
Step inside this 4-bedroom, 2.5-bathroom home at 313 Sarasota Ln in Locust Grove, GA, offering 2,737 square feet of living space designed for both comfort and functionality. The open main floor features a spacious living room, a formal dining room, and a bright kitchen with ample cabinetry, stainless steel appliances, and plenty of counter space. Large windows fill the home with natural light, creating a warm and welcoming atmosphere throughout.
Upstairs, the primary bedroom is generously sized with a private en-suite bathroom that includes a soaking tub, and a separate shower. Three additional bedrooms provide plenty of space for rest, work, or hobbies, while the convenient upstairs laundry room adds everyday ease. This home also comes equipped with smart home technology, including a smart lock and smart thermostat, bringing both convenience and security right to your fingertips.
Outside, enjoy the private backyard with room to relax or entertain. With its expansive layout, thoughtful features, and modern smart upgrades, this Locust Grove home is the perfect blend of comfort and practicality. Don’t wait, apply today!
*Maymont Homes provides residents with convenient solutions, including simplified utility billing and flexible rent payment options. Contact us for more details.
This information is deemed reliable, but not guaranteed. All measurements are approximate. Actual product and home specifications may vary in dimension or detail. Images are for representational purposes only. Some programs and services may not be available in all market areas.
Prices and availability are subject to change without notice. Advertised rent prices do not include the required application fee, the partially refundable reservation fee (due upon application approval), or the mandatory monthly utility management fee (in select market areas.) Residents must maintain renters insurance as specified in their lease. If third-party renters insurance is not provided, residents will be automatically enrolled in our Master Insurance Policy for a fee. Select homes may be located in communities that require a monthly fee for community-specific amenities or services.
For complete details, please contact a company leasing representative. Equal Housing Opportunity.
Estimated availability date is subject to change based on construction timelines and move-out confirmation.
This property allows self guided viewing without an appointment. Contact for details.

Map
- 279 Indian Creek Rd
- 574 Hansen Dr
- 611 Parnassus Rd
- 508 Dolce Rd
- 656 Kimberwick Dr
- 804 Wetherford Ct
- 204 Parnassus Rd
- 652 Parnassus Rd
- 644 Parnassus Rd
- 200 Parnassus Rd
- 636 Parnassus Rd
- 640 Parnassus Rd
- 612 Parnassus Rd
- 315 Clover Brook Dr
- 29 Indian Creek Rd
- 110 Ridge St
- 220 Umber Rd
- 733 Myrica Ave
- 417 Hazel Dr
- 421 Hazel Dr
- 305 Sarasota Ln
- 412 Pearl St
- 743 Patriot's Point St
- 935 Justice Dr
- 905 Justice Dr
- 181 Colony Park Ln
- 836 Freedom Walk
- 308 Trulove Ln
- 309 Trulove Ln
- 313 Trulove Ln
- 216 Paisley Way
- 1505 Queen Elizabeth Dr
- 232 Sophie Cir
- 1405 St Teresa Ct
- 128 Pristine Dr
- 128 Pristine Dr
- 121 Pristine Dr
- 405 Invector Ct
- 113 Pristine Dr
- 1154 St Phillips Ct
