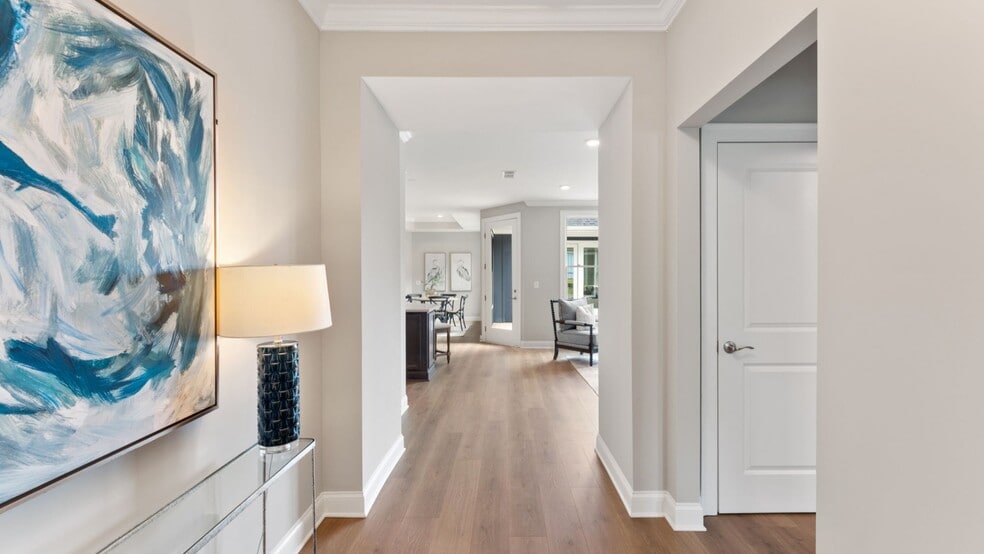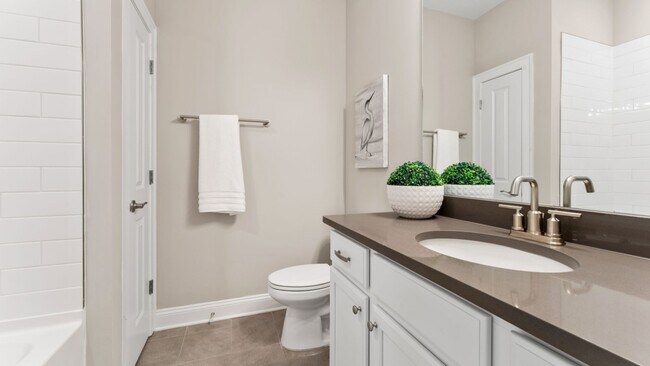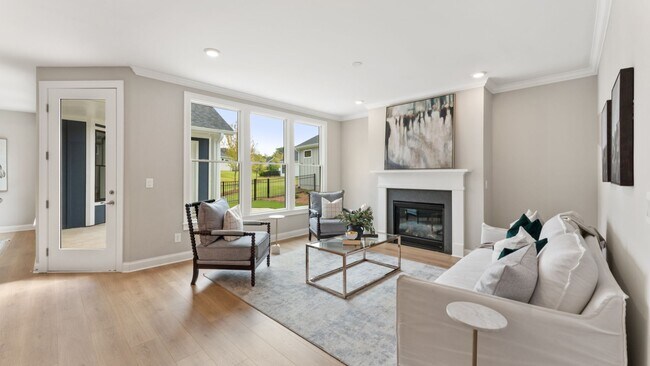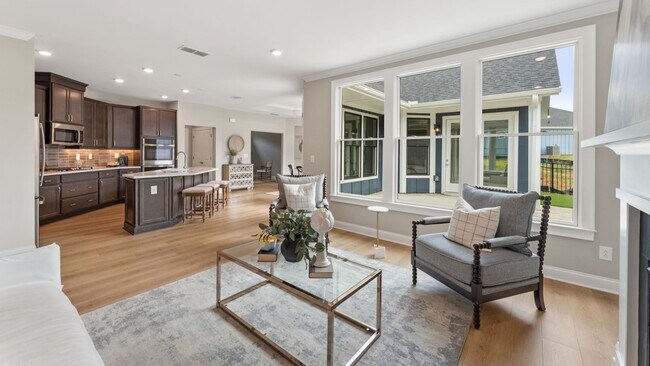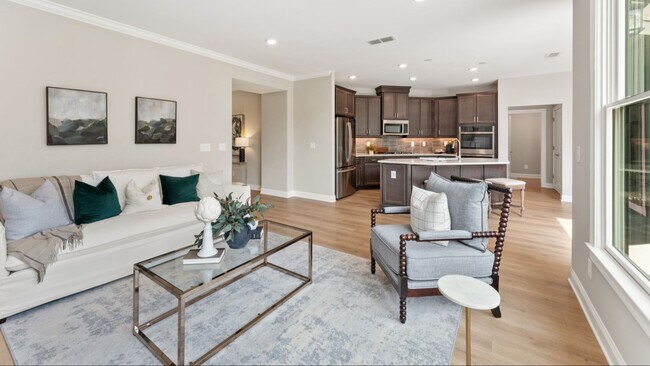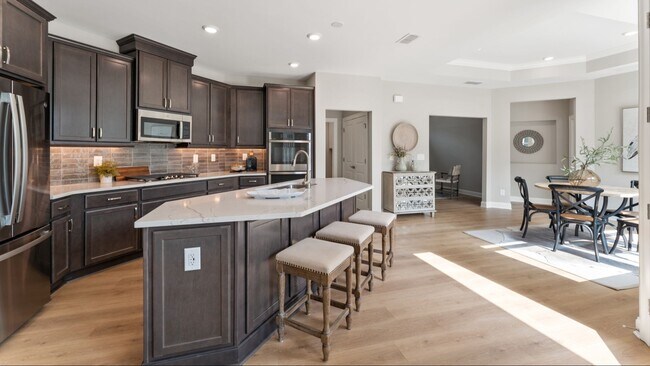
313 Sassafras Way Canton, GA 30115
The Courtyards at Redbud LaneEstimated payment $3,972/month
Highlights
- Fitness Center
- New Construction
- Bonus Room
- Holly Springs Elementary School Rated A-
- Clubhouse
- Community Pool
About This Home
Looking for a luxurious yet practical home that caters to your lifestyle needs? The Portico is the perfect choice for you. This single-level home features a functional yet elegant design emphasizing manageability and convenience. Here are some of the highlights of the Portico: A grand entrance that leads to an efficient, open layout Luxurious amenities, such as an optional gourmet kitchen and a private den Spacious owner's suite with a beautiful bathroom and ample storage space Convenient features include a centrally located laundry room and a flexible bonus suite that can serve as a guest room The Portico offers an unmatched blend of luxury and comfort. It's a home designed to make your life easier and more enjoyable.
Home Details
Home Type
- Single Family
HOA Fees
- $240 Monthly HOA Fees
Parking
- 2 Car Garage
- Front Facing Garage
Home Design
- New Construction
Interior Spaces
- 1-Story Property
- Living Room
- Dining Room
- Home Office
- Bonus Room
- Laundry Room
Bedrooms and Bathrooms
- 3 Bedrooms
- 3 Full Bathrooms
Community Details
Overview
- Association fees include lawn maintenance, ground maintenance, pest control
Amenities
- Community Fire Pit
- Clubhouse
Recreation
- Pickleball Courts
- Fitness Center
- Community Pool
- Dog Park
Matterport 3D Tours
Map
Move In Ready Homes with Portico Plan
Other Move In Ready Homes in The Courtyards at Redbud Lane
About the Builder
- 183 Redbud Rd
- 179 Redbud Rd
- 175 Redbud Rd
- The Courtyards at Redbud Lane
- 164 Palm St
- 152 Palm St
- The Courtyards at Holly Springs
- 542 Palm St
- 554 Palm St
- 3060 Holly Springs Pkwy
- 3132 Holly Springs Pkwy
- 3072 Holly Springs Pkwy
- The Reserve at Knollwood
- 557 Hickory Rd
- 1414 Palm St
- 417 Crestmont Ln
- 324 S Mccollum Dr
- 2626 Hickory Rd
- 342 S Mccollum Dr
- 374 S Mccollum Dr
