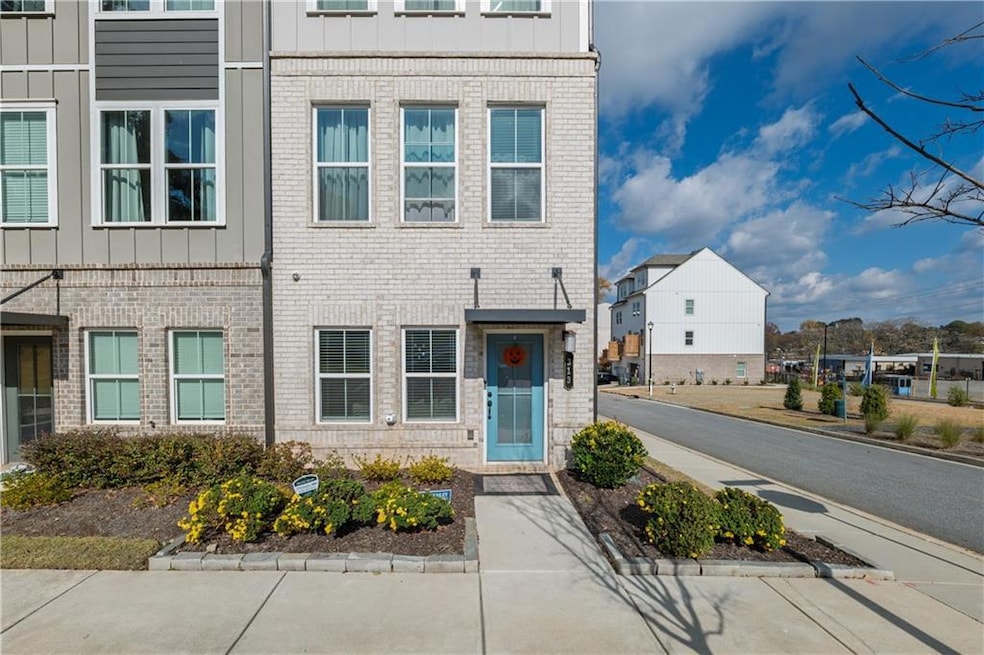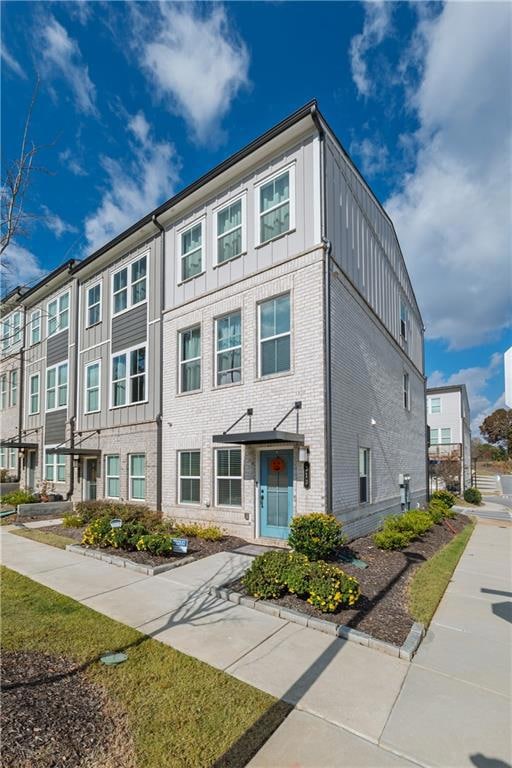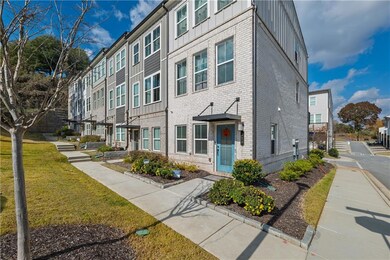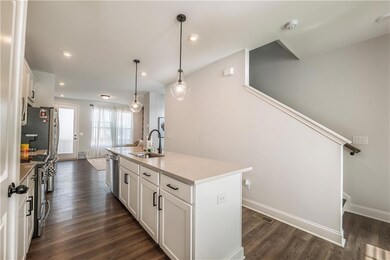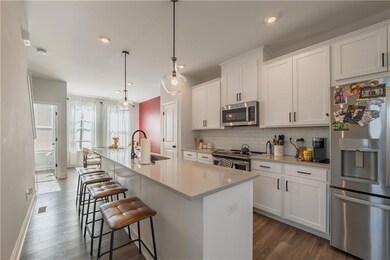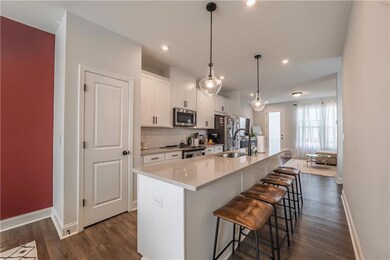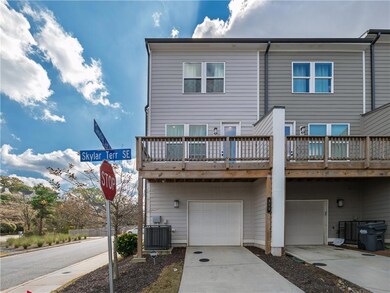313 Skylar Terrace SE Atlanta, GA 30315
Chosewood Park NeighborhoodHighlights
- Open-Concept Dining Room
- Deck
- Property is near public transit
- City View
- Contemporary Architecture
- End Unit
About This Home
This end-unit residence is move-in ready and offers exceptional style, space, and convenience! The home features a versatile multipurpose room and a large private deck, perfect for outdoor dining or entertaining. In the Skylar community, low-maintenance living is a priority—yard care, exterior upkeep, roof maintenance, and trash service are all handled for you. Enjoy a short stroll to the Atlanta BeltLine, nearby restaurants, and local shops. This stunning 3-story townhome offers 2 bedrooms, 2 full baths, and 2 half baths, providing generous space for everyday living and hosting. The open-concept kitchen is designed to impress with modern appliances, quartz countertops, and abundant storage—an ideal setting for cooking or gathering with friends and family. Inside, neutral design tones create a warm and inviting atmosphere, while the spacious bedrooms offer plenty of room to relax and recharge. Step outside and walk to The Beacon or Grant Park for a day of fun, or take a short drive to Downtown, Midtown, Inman Park, or Little Five Points—all just minutes away. This townhome is truly a GEM. Don’t miss your chance to live in a luxurious residence in one of Atlanta’s most desirable neighborhoods. Schedule your showing today!
Townhouse Details
Home Type
- Townhome
Year Built
- Built in 2023
Lot Details
- 653 Sq Ft Lot
- End Unit
- Landscaped
Parking
- 1 Car Garage
- Garage Door Opener
- Driveway
- Secured Garage or Parking
Home Design
- Contemporary Architecture
- Modern Architecture
- Shingle Roof
- Brick Front
- HardiePlank Type
Interior Spaces
- 1,573 Sq Ft Home
- 3-Story Property
- Roommate Plan
- Crown Molding
- Ceiling height of 9 feet on the lower level
- Double Pane Windows
- Open-Concept Dining Room
- City Views
- Security System Leased
Kitchen
- Open to Family Room
- Eat-In Kitchen
- Electric Oven
- Electric Range
- Microwave
- Dishwasher
- Kitchen Island
- Stone Countertops
- Disposal
Flooring
- Carpet
- Laminate
- Ceramic Tile
Bedrooms and Bathrooms
- 2 Bedrooms
- Shower Only
Laundry
- Laundry in Hall
- Laundry on upper level
- Dryer
- Washer
Outdoor Features
- Balcony
- Deck
- Patio
Location
- Property is near public transit
- Property is near the Beltline
Schools
- Benteen Elementary School
- Martin L. King Jr. Middle School
- Maynard Jackson High School
Utilities
- Central Heating and Cooling System
- High Speed Internet
- Cable TV Available
Listing and Financial Details
- Security Deposit $3,100
- 12 Month Lease Term
- $45 Application Fee
Community Details
Overview
- Property has a Home Owners Association
- Application Fee Required
- Skylar Subdivision
Recreation
- Trails
Pet Policy
- Call for details about the types of pets allowed
Security
- Carbon Monoxide Detectors
- Fire and Smoke Detector
Map
Source: First Multiple Listing Service (FMLS)
MLS Number: 7683767
APN: 14-0055-0014-166-8
- 1195 Milton Terrace SE Unit 5204
- 1195 Milton Terrace SE Unit 2203
- 1195 Milton Terrace SE Unit 1407
- 1195 Milton Terrace SE Unit 2301
- 365 Skylar Ct SE
- 341 Skylar Ct SE
- 339 Skylar Ct SE
- 361 Skylar Ct SE
- The Turner Plan at Skylar - Townhome Style Condos
- The Rina Plan at Skylar - Townhome Style Condos
- 399 Skylar Way SE
- 306 Skylar Ct SE Unit 89
- 308 Skylar Ct SE Unit 90
- 308 Skylar Ct SE
- 310 Skylar Ct SE
- 310 Skylar Ct SE Unit 91
- 312 Skylar Ct SE Unit 92
- 312 Skylar Ct SE
- 314 Skylar Ct SE Unit 93
- 314 Skylar Ct SE
- 1195 Milton Terrace SE Unit 2201
- 369 Skylar Way SE
- 387 Skylar Way SE
- 1219 Hill St SE
- 125 Milton Ave SE
- 1056 Grant Way SE
- 125 Milton Ave SE Unit A1
- 125 Milton Ave SE Unit B1
- 125 Milton Ave SE Unit S1
- 1265 Lakewood Ave SE
- 169 Haygood Ave SE
- 1034 Grant Terrace SE
- 55 Milton Ave SE
- 72 Milton Ave SE
- 187 Farrington Ave SE
- 72 Milton Ave SE Unit 307
- 72 Milton Ave SE Unit 1201
- 72 Milton Ave SE Unit 1601
- 72 Milton Ave SE Unit 4201
- 72 Milton Ave SE Unit 5409
