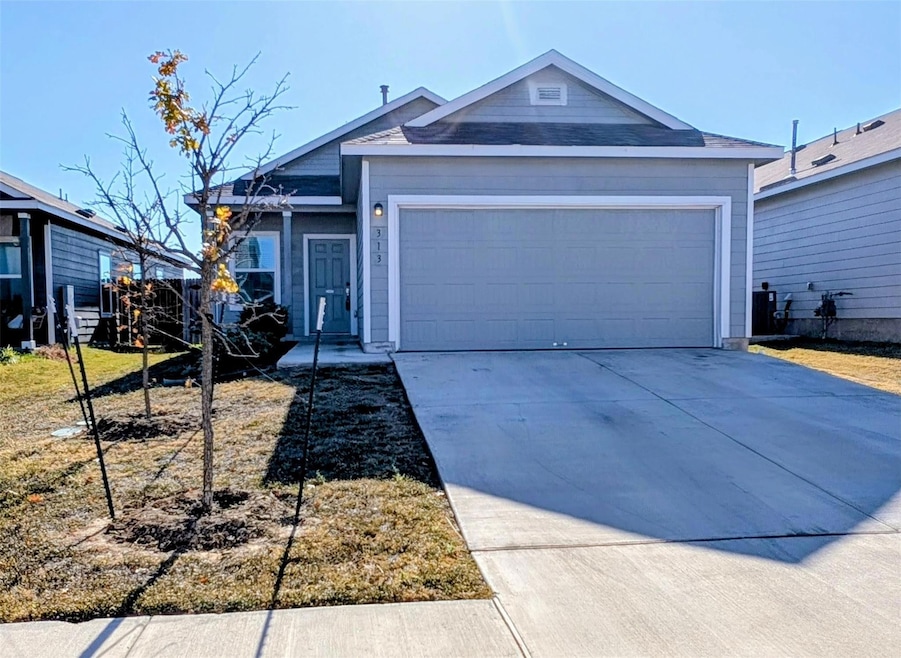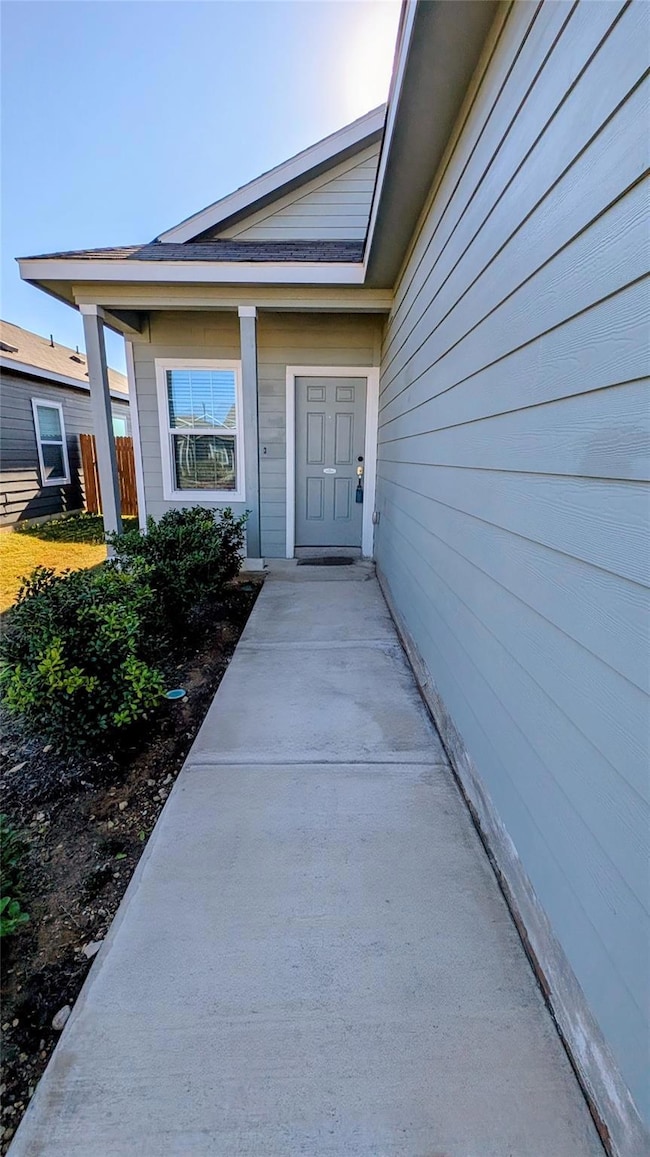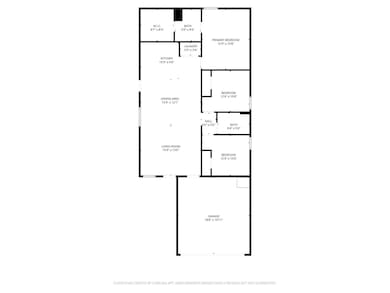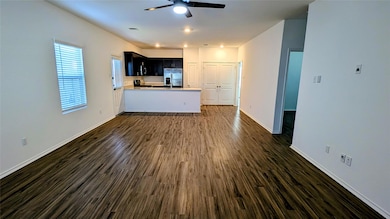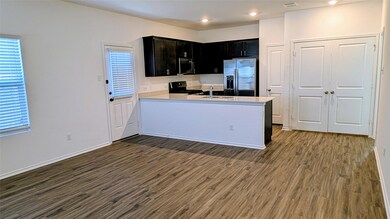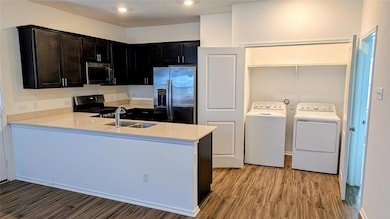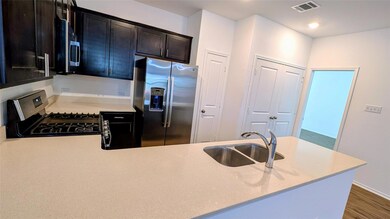313 Soapstone Pass Maxwell, TX 78656
Highlights
- Open Floorplan
- 2 Car Attached Garage
- Walk-In Closet
- Front Porch
- Double Pane Windows
- Breakfast Bar
About This Home
This 3 bedroom, 2 bath home offers comfortable living perfectly situated between San Marcos and Kyle, TX—ideal for anyone needing quick access to both cities. This home features an open-concept layout with spacious living areas, updated flooring, and plenty of natural light throughout. The kitchen boasts dark cabinetry, stainless steel appliances, and a large breakfast bar overlooking the living room. A full-size washer and dryer are included for added convenience as well as a built in water softener. The primary suite offers a generous walk-in closet. Enjoy a private fenced yard, water sprinkler system, landscaping. Owner covers the Wastewater bill for utilities, each month as well. To cool off in the summer each room is equipped with a ceiling fan, and blinds. With easy access to I-35, shopping, dining, and local parks, this home combines convenience with everyday comfort—ready for move-in!
Listing Agent
TX Real Estate Brokers Brokerage Phone: (512) 787-0333 License #0475896 Listed on: 11/14/2025
Home Details
Home Type
- Single Family
Est. Annual Taxes
- $4,773
Year Built
- Built in 2022
Lot Details
- 4,360 Sq Ft Lot
- Lot Dimensions are 40x110
- Northwest Facing Home
- Privacy Fence
- Wood Fence
- Rain Sensor Irrigation System
- Back Yard Fenced and Front Yard
Parking
- 2 Car Attached Garage
Home Design
- Slab Foundation
- Composition Roof
- HardiePlank Type
Interior Spaces
- 1,266 Sq Ft Home
- 1-Story Property
- Open Floorplan
- Ceiling Fan
- Double Pane Windows
- Blinds
- Vinyl Flooring
- Fire and Smoke Detector
- Washer and Dryer
Kitchen
- Breakfast Bar
- Gas Oven
- Microwave
- Dishwasher
Bedrooms and Bathrooms
- 3 Main Level Bedrooms
- Walk-In Closet
- 2 Full Bathrooms
Schools
- Bowie Elementary School
- Goodnight Middle School
- San Marcos High School
Utilities
- Central Heating and Cooling System
- Phone Available
- Cable TV Available
Additional Features
- No Interior Steps
- Front Porch
Listing and Financial Details
- Security Deposit $1,950
- Tenant pays for all utilities, cable TV, electricity, gas, pest control, sewer, telephone, trash collection, water
- The owner pays for association fees, taxes
- $50 Application Fee
- Assessor Parcel Number 118431000C002002
Community Details
Overview
- Property has a Home Owners Association
- Built by Lennar
- Sunset Oaks Sec 4 Ph 1B Subdivision
- Property managed by TX Real Estate Management
Amenities
- Picnic Area
Recreation
- Community Playground
Pet Policy
- Pet Deposit $500
- Dogs and Cats Allowed
Map
Source: Unlock MLS (Austin Board of REALTORS®)
MLS Number: 7588232
APN: R183779
- 558 Gabbro Gardens
- 361 Soapstone Pass
- 373 Jade St
- 244 Ammolite Ln
- 231 Gabbro Gardens
- 542 Gabbro Gardens
- 251 Tempest Trail
- 179 Living Reef Dr
- 176 Heather Glen Way
- 125 Hidden Branch Cove
- 130 Hidden Branch Cove
- 194 Living Reef Dr
- 135 Living Reef Dr
- 101 Delgado St
- 509 Lagoon Dr
- 839 Gully St
- 407 Estuary Dr
- 402 Plateau St
- 382 Delta Crest
- 704 Delta Crest
