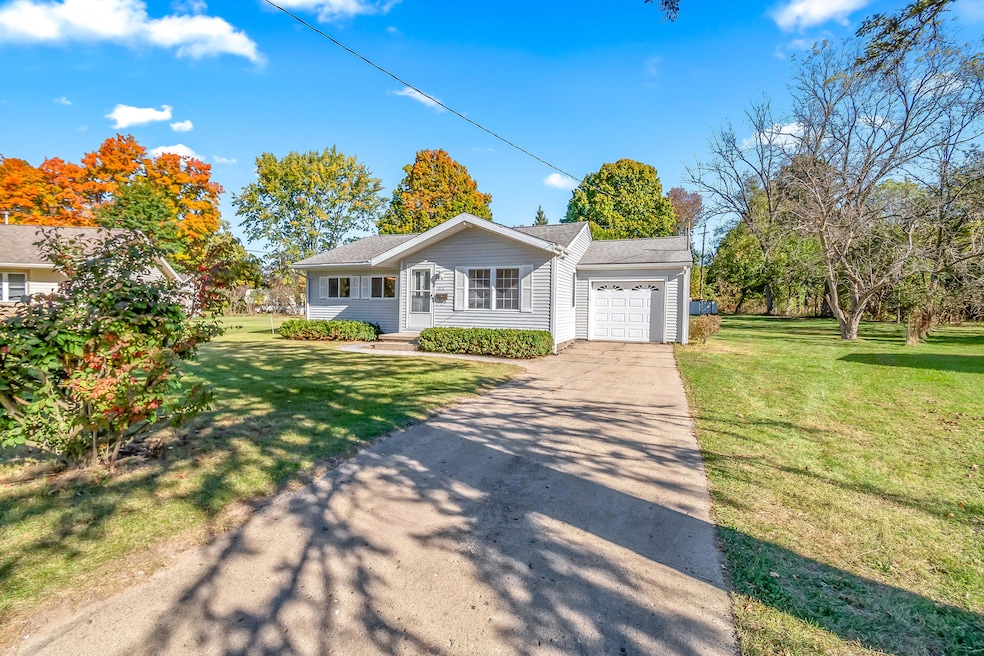
313 Strait Ct Jonesville, MI 49250
Highlights
- Cul-De-Sac
- Patio
- Forced Air Heating and Cooling System
- 1 Car Attached Garage
- Living Room
- Dining Area
About This Home
As of February 2025Great Ranch-Style Home at the End of a Quiet Cul-de-Sac! This charming ranch home offers a fantastic floor plan with 1,554 square feet of comfortable living space. Featuring 3 bedrooms and 1.5 baths, this home is perfect for buyers looking for easy, single-level living. Enjoy the convenience of a concrete driveway and an attached garage. Walking distance to schools, parks, and downtown restaurants, providing both convenience and a sense of community. Immediate possession available, and the property is ready to pass all loan types. Don't miss out on this well-maintained, move-in-ready home!
Home Details
Home Type
- Single Family
Est. Annual Taxes
- $1,379
Year Built
- Built in 1960
Lot Details
- 0.32 Acre Lot
- Cul-De-Sac
- Shrub
Parking
- 1 Car Attached Garage
- Front Facing Garage
Home Design
- Composition Roof
- Vinyl Siding
Interior Spaces
- 1,554 Sq Ft Home
- 1-Story Property
- Living Room
- Dining Area
- Partial Basement
- Laundry on main level
Kitchen
- Oven
- Dishwasher
Bedrooms and Bathrooms
- 3 Main Level Bedrooms
Outdoor Features
- Patio
Utilities
- Forced Air Heating and Cooling System
- Heating System Uses Natural Gas
Ownership History
Purchase Details
Home Financials for this Owner
Home Financials are based on the most recent Mortgage that was taken out on this home.Purchase Details
Similar Homes in Jonesville, MI
Home Values in the Area
Average Home Value in this Area
Purchase History
| Date | Type | Sale Price | Title Company |
|---|---|---|---|
| Warranty Deed | $149,000 | Diversified National Title | |
| Deed | $52,500 | -- |
Mortgage History
| Date | Status | Loan Amount | Loan Type |
|---|---|---|---|
| Open | $141,550 | New Conventional | |
| Previous Owner | $10,000 | Credit Line Revolving | |
| Previous Owner | $56,000 | New Conventional | |
| Previous Owner | $8,000 | Credit Line Revolving | |
| Previous Owner | $75,700 | Unknown |
Property History
| Date | Event | Price | Change | Sq Ft Price |
|---|---|---|---|---|
| 02/21/2025 02/21/25 | Sold | $149,000 | -12.3% | $96 / Sq Ft |
| 01/30/2025 01/30/25 | Pending | -- | -- | -- |
| 01/28/2025 01/28/25 | Price Changed | $169,900 | -5.6% | $109 / Sq Ft |
| 01/14/2025 01/14/25 | Price Changed | $179,900 | -2.7% | $116 / Sq Ft |
| 11/15/2024 11/15/24 | Pending | -- | -- | -- |
| 11/10/2024 11/10/24 | Price Changed | $184,900 | -2.6% | $119 / Sq Ft |
| 10/29/2024 10/29/24 | For Sale | $189,900 | 0.0% | $122 / Sq Ft |
| 10/11/2024 10/11/24 | For Sale | $189,900 | -- | $122 / Sq Ft |
Tax History Compared to Growth
Tax History
| Year | Tax Paid | Tax Assessment Tax Assessment Total Assessment is a certain percentage of the fair market value that is determined by local assessors to be the total taxable value of land and additions on the property. | Land | Improvement |
|---|---|---|---|---|
| 2025 | $1,446 | $69,800 | $0 | $0 |
| 2024 | $885 | $67,200 | $0 | $0 |
| 2023 | $843 | $59,900 | $0 | $0 |
| 2022 | $1,314 | $54,700 | $0 | $0 |
| 2021 | $1,274 | $49,900 | $0 | $0 |
| 2020 | $1,261 | $45,600 | $0 | $0 |
| 2019 | $1,222 | $42,200 | $0 | $0 |
| 2018 | $1,178 | $40,100 | $0 | $0 |
| 2017 | $1,140 | $39,500 | $0 | $0 |
| 2016 | $1,130 | $35,470 | $0 | $0 |
| 2015 | $707 | $35,470 | $0 | $0 |
Agents Affiliated with this Home
-
Mary Playford

Seller's Agent in 2025
Mary Playford
Playford Real Estate
(517) 610-1341
179 Total Sales
-
Lenya Keller
L
Buyer's Agent in 2025
Lenya Keller
Playford Real Estate
(616) 894-5491
20 Total Sales
Map
Source: Southwestern Michigan Association of REALTORS®
MLS Number: 24053863
APN: 21-285-001-006
- 409 Evans St
- 317 Evans St
- 463 E Chicago St
- 320 Church St
- 118 Maumee St
- 0 Jonesville Rd Unit 25022717
- 331 Jonesville Rd
- V/L W Carleton Rd
- 4380 W Chicago Rd
- 0 Oakridge Dr
- 6351 Oak Ridge Dr
- 1477 E Hastings Lake Rd
- 3714 W Hastings Lake Rd
- 3911 W Carleton Rd
- 30 E Montgomery St
- 3544 Mechanic Rd
- 389 Hillsdale St
- 1515 E Litchfield Rd
- V/L Half Moon Lake Rd
- 104 Mcclellan St






