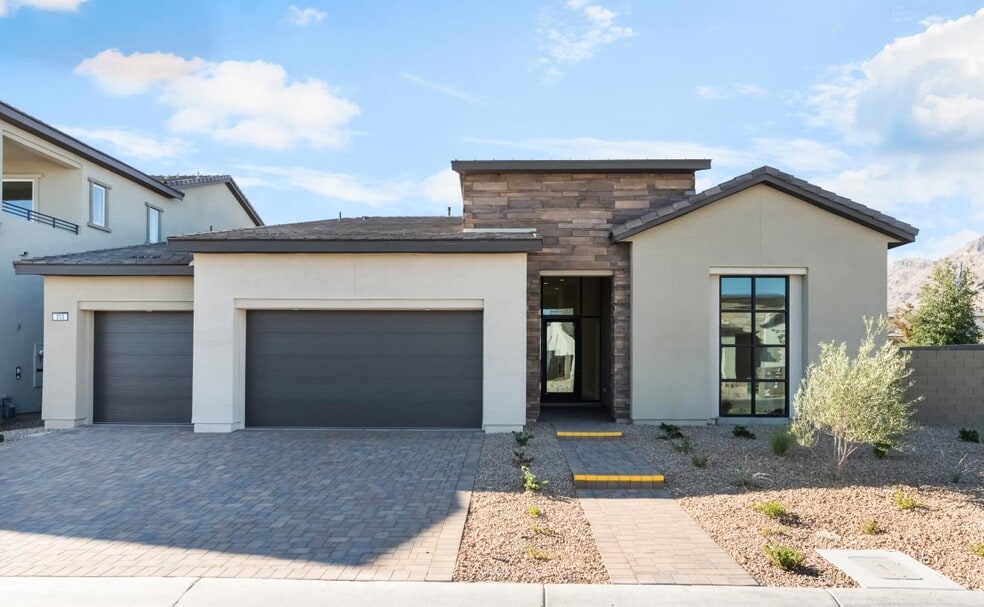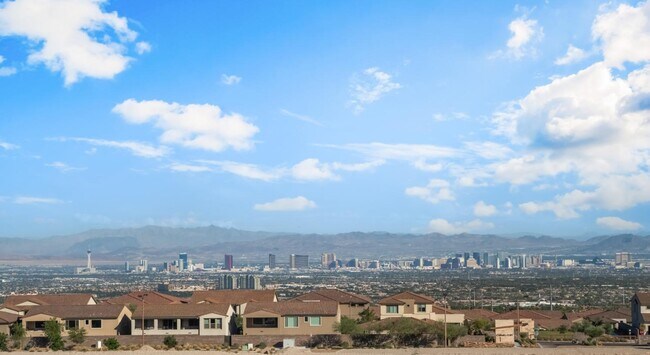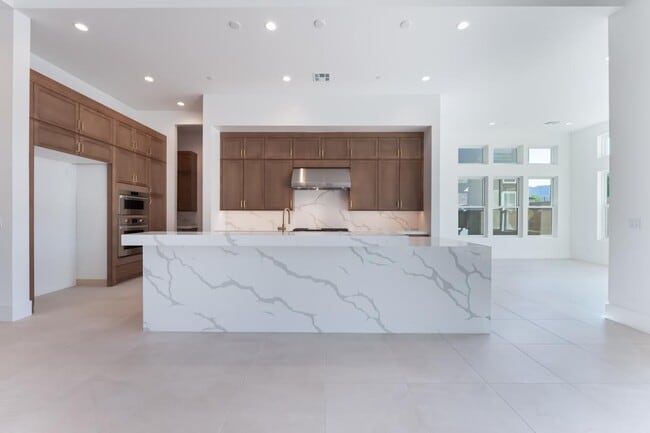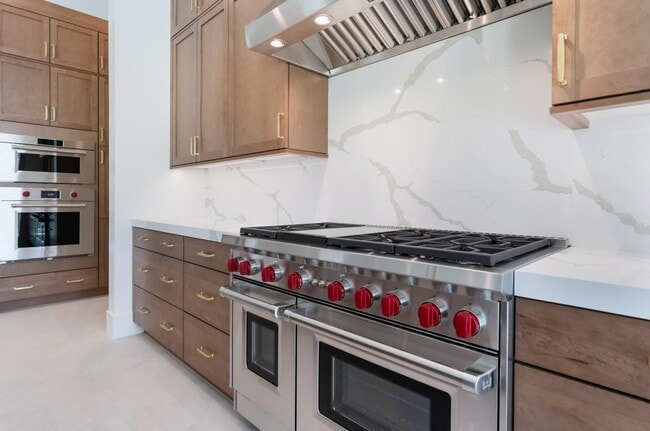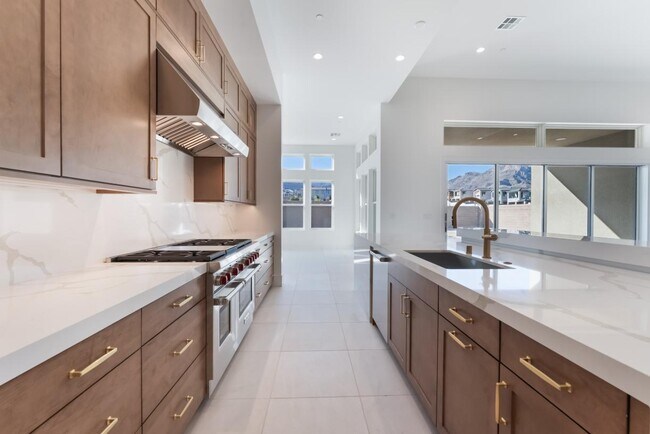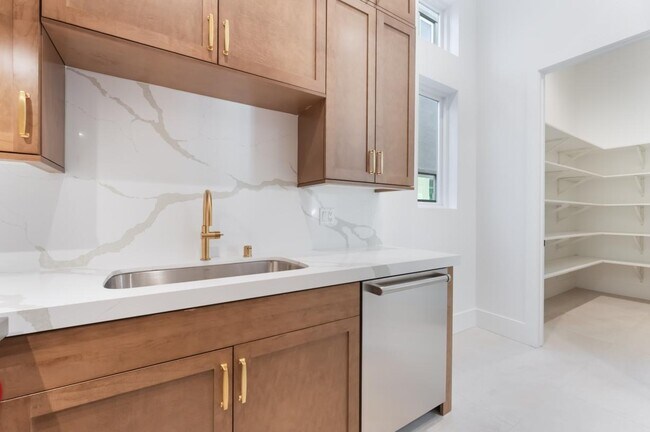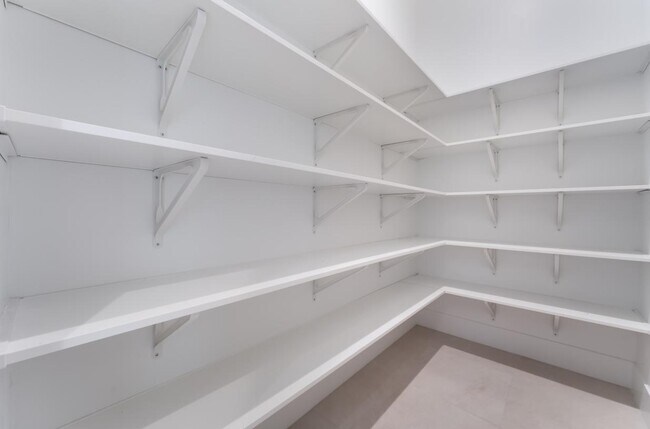
313 Talon Heights St Las Vegas, NV 89138
Grand Park at Summerlin - GlenrockEstimated payment $10,584/month
Highlights
- New Construction
- Gated Community
- No HOA
- Linda Rankin Givens Elementary School Rated 10
- Freestanding Bathtub
- Walk-In Pantry
About This Home
Step into style with a designer-appointed home that's waiting for you! As you enter the Grey Crest, the exquisite foyer with 14-foot-tall ceilings presents sweeping views of this home's open-concept floor plan and luxurious finishes. Overlooking the great room and accompanied by a casual dining area, the gorgeous kitchen is the perfect environment for entertaining guests with ample counter space and a sprawling central island. Prepping meals is a breeze with the optional prep kitchen complete with stainless steel appliances and an oversized walk-in pantry. Embrace relaxation in the sun-filled great room featuring a linear gas fireplace, an abundance of natural light, and convenient proximity to the kitchen, a casual dining area, and a covered patio. The luxury primary bedroom suite includes an electric fireplace, an oversized walk-in shower, and an elegant freestanding tub. This home is situated within walking distance of the future community amenity and provides easy access to future walking trails. Disclaimer: Photos are images only and should not be relied upon to confirm applicable features.
Builder Incentives
Take the first step toward a new home in 2026. Learn about limited-time incentives* available 12/6/25-1/4/26 and choose from a wide selection of move-in ready homes, homes nearing completion, or home designs ready to be built for you.
Sales Office
Home Details
Home Type
- Single Family
Parking
- 3 Car Garage
Home Design
- New Construction
Interior Spaces
- 1-Story Property
- Fireplace
- Walk-In Pantry
Bedrooms and Bathrooms
- 3 Bedrooms
- Freestanding Bathtub
Community Details
Recreation
- Park
- Recreational Area
- Hiking Trails
- Trails
Additional Features
- No Home Owners Association
- Gated Community
Map
Other Move In Ready Homes in Grand Park at Summerlin - Glenrock
About the Builder
- Grand Park at Summerlin - Glenrock
- Grand Park at Summerlin - Iris Glen at Summerlin
- 205 Rambling Vista St
- Grand Park at Summerlin - Landings at Alton
- Grand Park at Summerlin - Reserves at Alton
- Grand Park at Summerlin - Ashland
- 180 Grange Creek Ln
- 933 Estates Bend Ct
- 949 Estates Bend Ct
- Grand Park at Summerlin - Groves at Caldwell Park
- Grand Park at Summerlin - Landings at Caldwell Park
- Grand Park at Summerlin - Edgewood
- Grand Park at Summerlin - Primrose Park
- 1021 Golden Summit Ave
- Redpoint Square at Summerlin - Vertex
- 12186 Pink Sunrise St
- Grand Park at Summerlin - Arcadia
- 11946 Glide Reflection Ave
- 11905 Angle Cliff Ave
- 11899 Angle Cliff Ave
