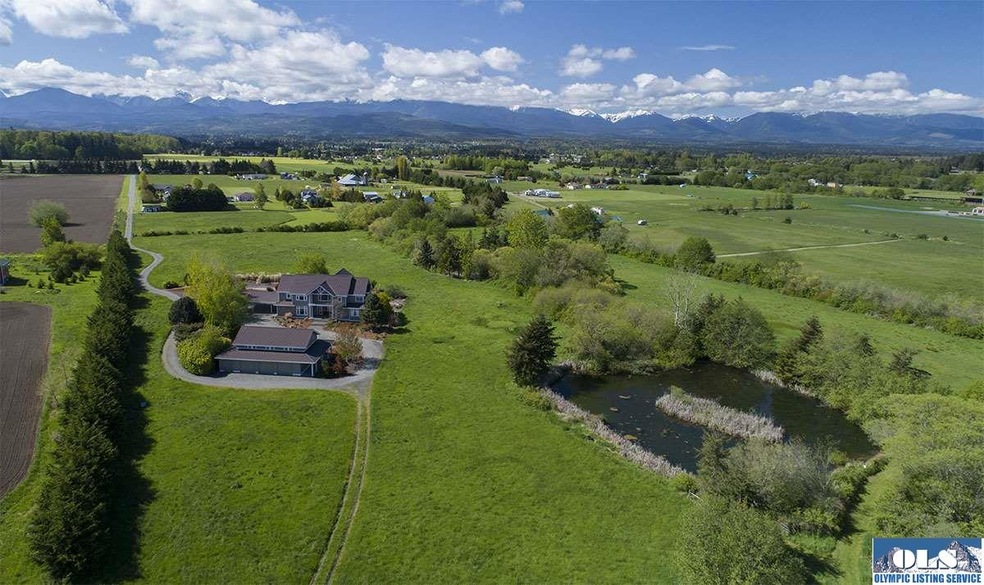
313 Territory Rd Sequim, WA 98382
Highlights
- Barn
- Home fronts a pond
- 15.31 Acre Lot
- Horse Property
- Pond View
- Craftsman Architecture
About This Home
As of July 2017PRIME 15 ACRE DUNGENESS VALLEY ESTATE WITH CAPTIVATING OLYMPIC MOUNTAIN VIEWS. AN EXTRAORDINARY 4BR/4.5BA CUSTOM HOME designed with COMFORTABLE ELEGANCE & EASY MAINTENANCE: gourmet kitchen & appliances, granite counters, stunning hardwood floors, 1st floor master with captivating views. PICTURESQUE & LEVEL acreage, PERFECT FOR LAVENDER FARM. 4 BAY GARAGE, partial upstairs storage, could be a HORSEBARN or DREAM WORKSHOP. 10 min. from downtown Sequim & 3 golf courses. Additional land available.
Last Agent to Sell the Property
CB - Uptown Realty PA License #50295 Listed on: 06/29/2015

Home Details
Home Type
- Single Family
Est. Annual Taxes
- $5,681
Year Built
- Built in 2001
Lot Details
- 15.31 Acre Lot
- Home fronts a pond
- Street terminates at a dead end
- Partially Fenced Property
- Drip System Landscaping
- Level Lot
- Cleared Lot
- Property is zoned R5
Property Views
- Pond
- Mountain
Home Design
- Craftsman Architecture
- Contemporary Architecture
- Concrete Foundation
- Fire Rated Drywall
- Metal Roof
- Board and Batten Siding
- Cement Siding
Interior Spaces
- 5,722 Sq Ft Home
- 2-Story Property
- Central Vacuum
- Beamed Ceilings
- Vaulted Ceiling
- Ceiling Fan
- Skylights
- Recessed Lighting
- Fireplace
- Mud Room
- Great Room
- Family Room on Second Floor
- Sitting Room
- Living Room
- Formal Dining Room
- Den
- Loft
- Workshop
- Wood Flooring
- Home Security System
Kitchen
- Double Oven
- Range Hood
- Microwave
- Freezer
- Dishwasher
Bedrooms and Bathrooms
- 4 Bedrooms
- Bathroom on Main Level
- Dual Sinks
- Soaking Tub
- Separate Shower
Laundry
- Laundry Room
- Laundry on main level
- Dryer
- Washer
Parking
- 3 Car Detached Garage
- 2 Attached Carport Spaces
- Parking Storage or Cabinetry
Outdoor Features
- Horse Property
- Deck
- Covered Patio or Porch
- Outdoor Storage
- Outbuilding
Farming
- Barn
- Pasture
Utilities
- Forced Air Heating System
- Vented Exhaust Fan
- Heat Pump System
- Propane
- Private Water Source
- Well
- Septic System
- Satellite Dish
Listing and Financial Details
- Assessor Parcel Number 043002 420020/30/10
Community Details
Overview
- Built by Cornerstone Builders
Recreation
- Park
Similar Homes in Sequim, WA
Home Values in the Area
Average Home Value in this Area
Property History
| Date | Event | Price | Change | Sq Ft Price |
|---|---|---|---|---|
| 07/25/2017 07/25/17 | Sold | $1,198,950 | +28.8% | $210 / Sq Ft |
| 07/25/2017 07/25/17 | Sold | $930,950 | -22.4% | $163 / Sq Ft |
| 07/25/2017 07/25/17 | For Sale | $1,198,950 | +2.0% | $210 / Sq Ft |
| 06/21/2017 06/21/17 | Pending | -- | -- | -- |
| 06/29/2015 06/29/15 | For Sale | $1,175,000 | -- | $205 / Sq Ft |
Tax History Compared to Growth
Tax History
| Year | Tax Paid | Tax Assessment Tax Assessment Total Assessment is a certain percentage of the fair market value that is determined by local assessors to be the total taxable value of land and additions on the property. | Land | Improvement |
|---|---|---|---|---|
| 2025 | $10,448 | $1,488,007 | $210,263 | $1,277,744 |
| 2023 | $10,448 | $1,463,508 | $210,263 | $1,253,245 |
| 2022 | $11,053 | $1,444,544 | $200,250 | $1,244,294 |
| 2021 | $10,181 | $1,255,472 | $80,535 | $1,174,937 |
| 2020 | $10,410 | $1,101,381 | $34,484 | $1,066,897 |
| 2018 | $9,253 | $927,122 | $34,484 | $892,638 |
| 2017 | $7,059 | $750,358 | $34,484 | $715,874 |
| 2016 | $5,842 | $750,373 | $34,484 | $715,889 |
Agents Affiliated with this Home
-
Joyce Underwood
J
Seller's Agent in 2017
Joyce Underwood
Coldwell Banker Uptown Realty
(360) 808-3549
50 Total Sales
-
No Member Specified
N
Buyer's Agent in 2017
No Member Specified
NWMLS-NonOffice
-
Tom Blore

Buyer's Agent in 2017
Tom Blore
Peter Black Real Estate
(360) 808-6981
254 Total Sales
Map
Source: Olympic Listing Service
MLS Number: 291339
APN: 33601
- 0 Buttercup Ln
- NKA Buttercup Ln
- 3197 Woodcock
- 3199 Woodcock Rd
- 3180 Woodcock Rd
- 820 Cays Rd
- 231 Kasiana Rd
- 231 Madrona Terrace
- 946 N Rock Rose Ave
- 31 Dandelion Way
- 999 Quiet Waters Ln
- 999 Quiet Waters Ln Unit 999 Cays Rd
- 265 Cays Rd
- 22 E Bedinger Rd
- 81 Meadow Lark Ln Unit 81 Meadow Lark Lane
- 70 Cedar Hill Ln
- 1392 Heath Rd
- 191 Meadow Lark Ln
- 241 Lone Eagle Ln
