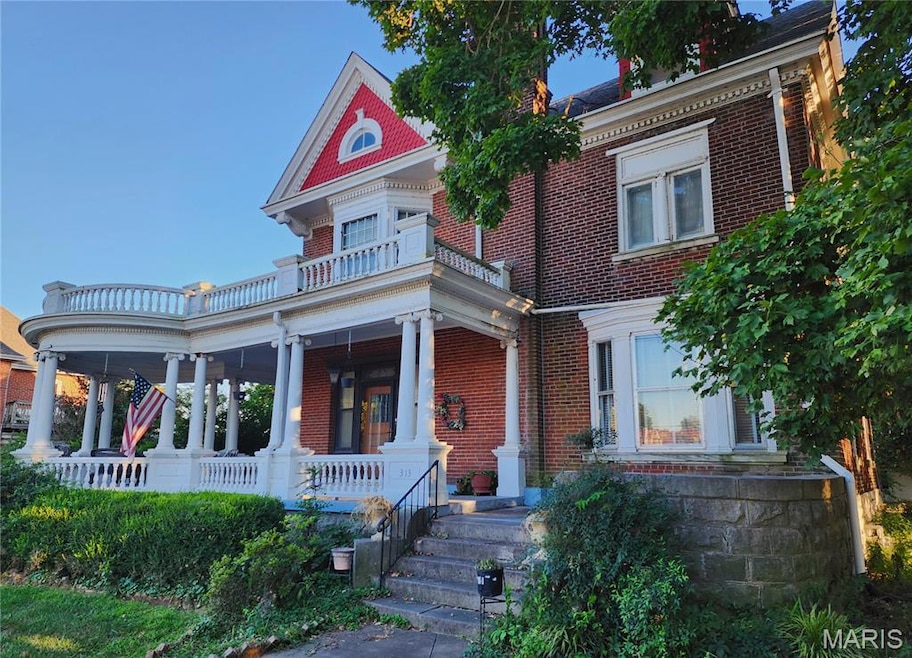
313 Themis St Cape Girardeau, MO 63701
Estimated payment $1,977/month
Highlights
- Popular Property
- Dining Room with Fireplace
- Sun or Florida Room
- Blanchard Elementary School Rated A-
- Wood Flooring
- High Ceiling
About This Home
Relaxing on your large front veranda, you will be able to hear the music playing in Ivers' Square, the trains rumbling by Main Street, and tow boats on the Mighty Mississippi. You might be able to hear history itself, if you close your eyes. This home is listed on the National Historic Registry, and you will have no doubt that it should be when you visit it. From the traditional foyer to the formal dining room to the drawing room to the sunroom, you will see original woodwork and pocket doors, and touches of stained stained glass. Two and a half stories feature four bedrooms, three and a half baths, laundry on the second level, and a kitchen that has been updated. You even have views of the river during winter months.
Home Details
Home Type
- Single Family
Est. Annual Taxes
- $2,180
Year Built
- Built in 1886
Lot Details
- 0.61 Acre Lot
- Back Yard
- Historic Home
Parking
- 3 Car Detached Garage
Home Design
- Brick Exterior Construction
- Architectural Shingle Roof
Interior Spaces
- 3,922 Sq Ft Home
- 2.5-Story Property
- Bookcases
- Historic or Period Millwork
- High Ceiling
- Bay Window
- Entrance Foyer
- Family Room with Fireplace
- Living Room with Fireplace
- Dining Room with Fireplace
- 5 Fireplaces
- Breakfast Room
- Den with Fireplace
- Sun or Florida Room
- Wood Flooring
- Unfinished Basement
- Basement Ceilings are 8 Feet High
- Security Lights
- Laundry on upper level
Kitchen
- Butlers Pantry
- Electric Oven
- Electric Cooktop
- Dishwasher
- Kitchen Island
- Disposal
Bedrooms and Bathrooms
- 3 Bedrooms
Location
- City Lot
Schools
- Blanchard Elem. Elementary School
- Central Jr. High Middle School
- Central High School
Utilities
- Window Unit Cooling System
- Heating System Uses Steam
- Heating System Uses Natural Gas
- Natural Gas Connected
- Gas Water Heater
- Phone Available
- Cable TV Available
Community Details
- No Home Owners Association
Listing and Financial Details
- Assessor Parcel Number 21-107-00-23-00200-0000
Map
Home Values in the Area
Average Home Value in this Area
Tax History
| Year | Tax Paid | Tax Assessment Tax Assessment Total Assessment is a certain percentage of the fair market value that is determined by local assessors to be the total taxable value of land and additions on the property. | Land | Improvement |
|---|---|---|---|---|
| 2024 | $22 | $41,900 | $2,140 | $39,760 |
| 2023 | $2,178 | $41,900 | $2,140 | $39,760 |
| 2022 | $2,008 | $38,620 | $1,980 | $36,640 |
| 2021 | $2,008 | $38,620 | $1,980 | $36,640 |
| 2020 | $2,014 | $38,620 | $1,980 | $36,640 |
| 2019 | $2,011 | $38,620 | $0 | $0 |
| 2018 | $2,007 | $38,620 | $0 | $0 |
| 2017 | $2,012 | $38,620 | $0 | $0 |
| 2016 | $2,004 | $38,620 | $0 | $0 |
| 2015 | $2,005 | $38,620 | $0 | $0 |
| 2014 | $2,015 | $38,620 | $0 | $0 |
Property History
| Date | Event | Price | Change | Sq Ft Price |
|---|---|---|---|---|
| 08/30/2025 08/30/25 | For Sale | $330,000 | -- | $84 / Sq Ft |
Mortgage History
| Date | Status | Loan Amount | Loan Type |
|---|---|---|---|
| Closed | $36,000 | New Conventional | |
| Closed | $164,000 | New Conventional |
Similar Homes in Cape Girardeau, MO
Source: MARIS MLS
MLS Number: MIS25059844
APN: 21-107-00-23-00200-0000
- 34 N Fountain St
- 224 N Lorimier St
- 0 N Frederick St Unit MAR24010781
- 325 N Lorimier St
- 290 N Main St
- 292 N Main St
- 325 Main St
- 409 North St
- 1 Rivermont Dr
- 325 N Sprigg St
- 803 Independence St
- 424 Marie St
- 820 824 Themis St
- 309 S Spanish St
- 26 N Pacific St
- 605 N Spanish St
- 344 N Ellis St
- 528 N Fountain St
- 421 Marie St
- 128 S Pacific St
- 26 N Pacific St
- 301 N Pacific St Unit 2
- 132 S Benton St
- 521 Asher St
- 121 N Henderson Ave
- 27 N Park Ave
- 121 N Park Ave
- 916 N Frederick St
- 345 N Park Ave Unit 1
- 1104 Perry Ave
- 613 Albert St
- 630 S Spring St
- 618 Ferguson St
- 2070 N Sprigg St
- 2703 Luce St
- 2308 Kenneth Dr
- 12 Creekside Way
- 12 Creekside Way
- 1801 Ridge Rd
- 748 Abbie Ct






