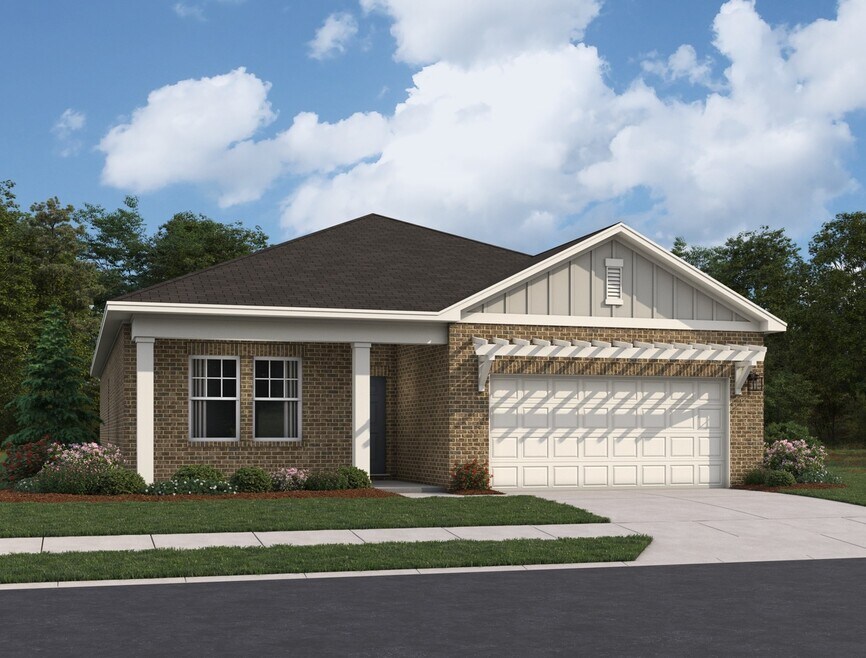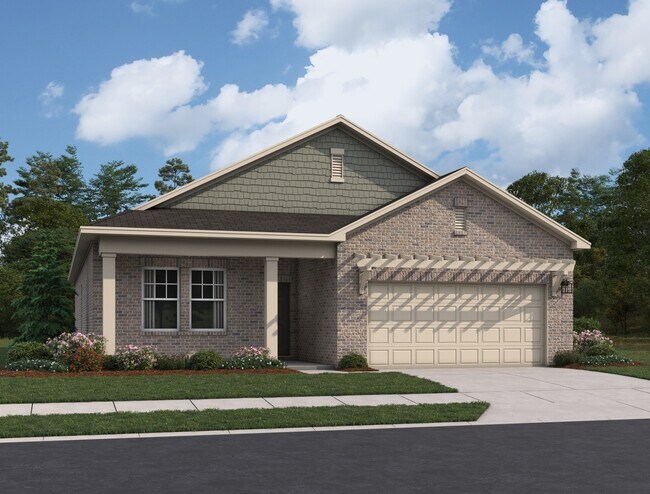
Verified badge confirms data from builder
313 Torcello Blvd McDonough, GA 30253
Kendall Grove - Single Family HomesEstimated payment $2,408/month
Total Views
30
4
Beds
3
Baths
2,002
Sq Ft
$188
Price per Sq Ft
Highlights
- Community Cabanas
- Community Fire Pit
- Dog Park
- New Construction
- Community Playground
- 1-Story Property
About This Home
As you step through the front door from the porch, you'll enter the foyer. From there, you will find three main bedrooms along the hallway, leading into the main living area, which includes the kitchen, dining space, and living room. A covered patio is accessible from both the kitchen and living room, perfect for outdoor relaxation. The primary bedroom and bath are conveniently located off the living room. The primary bedroom features two large windows that allow plenty of natural light to fill the space. The primary bath includes a large walk-in closet, and each additional bedroom also has its own walk-in closet. For added convenience, there is a laundry area equipped with a washer and dryer.
Home Details
Home Type
- Single Family
HOA Fees
- $54 Monthly HOA Fees
Parking
- 2 Car Garage
Taxes
- No Special Tax
Home Design
- New Construction
Interior Spaces
- 1-Story Property
Bedrooms and Bathrooms
- 4 Bedrooms
- 3 Full Bathrooms
Community Details
Amenities
- Community Fire Pit
- Community Barbecue Grill
Recreation
- Community Playground
- Community Cabanas
- Community Pool
- Splash Pad
- Dog Park
Map
Other Move In Ready Homes in Kendall Grove - Single Family Homes
About the Builder
Starlight Homes builds and sells quality new construction homes in neighborhoods across the country. Starlight's New Home Guides can take care of you throughout all parts of the home-buying process. Whether you're starting out or ready to own your first home, Starlight Homes has a home for you. Together with Starlight's parent company, 2023's Builder of the Year Ashton Woods, over 60,000 people have turned their houses into homes.
Nearby Homes
- 1224 Fagiolo St
- 405 Corricella Ct
- Kendall Grove - Townhomes
- 150 Spyglass Cir
- Kendall Grove - Single Family Homes
- 491 Highway 81
- 0 Mount Carmel Rd Unit 10597675
- 0 Willow Ln Unit 10644922
- 189 Spyglass Cir
- 130 Mount Carmel Rd
- 120 Hazel Dr
- 133 Nail Dr
- The Valorian
- Bowers Farm - Townhomes
- Bowers Farm - Single Family Homes
- 604 Leafy Branch Way
- 336 Heavenly Hollow Place
- 109 Burleyson Dr
- 0 Jonesboro Rd Unit 10537819
- 161 Weldon Rd Unit 10

