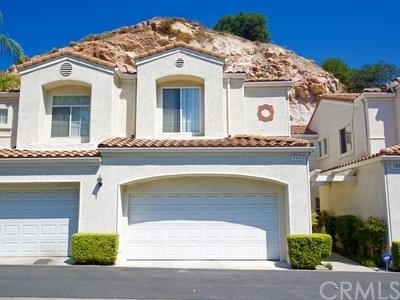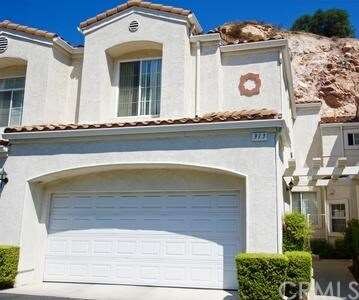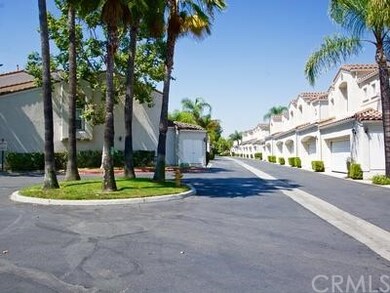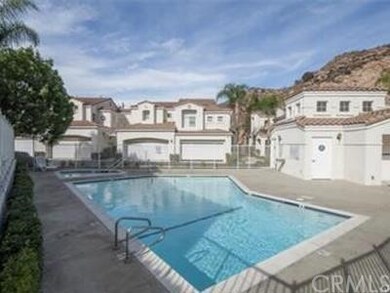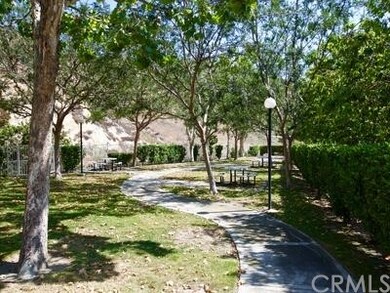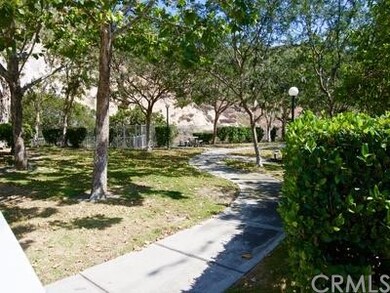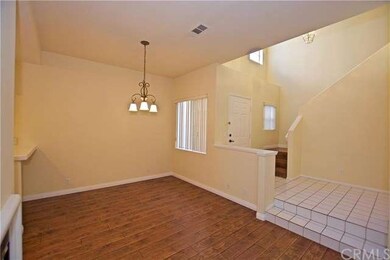
313 Via Moreno Pomona, CA 91766
Phillips Ranch NeighborhoodAbout This Home
As of January 2024TURNKEY!!! STANDARD SALE! Incredible lovely 2 Bedroom 3 Bath home in the SORRENTO RIDGE COMPLEX. Nestled in the hills and surrounded by many hiking trails, this unique property boasts two large Master Bedrooms, each with its own full bathroom and walk-in closet. Very open bright and spacious floor plan where the kitchen and family room flow nicely between the living room! The living Room features a cozy fireplace. The open floor plan with its impressive soaring ceilings and large windows make both the upstairs and downstairs living space bright and airy. The kitchen includes ample counter space and plenty of cabinets for storage and features brand new stainless steel appliances. You'll love relaxing in your very private backyard, admiring the natural beauty of the surrounding hills, which also provide dramatic views from throughout the home. A half bathroom is also conveniently located downstairs. Gorgeous tile in entry, kitchen and scraped laminate wood flooring throughout. The complex offers swimming pool/spa and shady park area with picnic tables. The home is located in a very quiet and friendly neighborhood! Conveniently located close to 57/10/71/210/60 freeways and Cal Poly Pomona College. Please call for your private viewing today!
Last Agent to Sell the Property
Elevate Real Estate Agency License #01406869 Listed on: 07/08/2016
Property Details
Home Type
Condominium
Est. Annual Taxes
$6,795
Year Built
1997
Lot Details
0
HOA Fees
$270 per month
Parking
2
Listing Details
- Assessments: Yes
- Property Attached: Yes
- Road Frontage Type: City Street
- Security: Carbon Monoxide Detector(s), Smoke Detector(s)
- View: Yes
- Property Condition: Turnkey
- Property Sub Type: Condominium
- Property Type: Residential
- Parcel Number: 8707021037
- Year Built: 1997
- Special Features: None
Interior Features
- Fireplace: Yes
- Living Area: 1626.00
- Interior Amenities: Ceramic Counters, High Ceilings
- Stories: 2
- Entry Location: Ground Level With Steps
- Common Walls: 1 Common Wall
- Flooring: Laminate, Tile
- Appliances: Yes
- Full Bathrooms: 3
- Full And Three Quarter Bathrooms: 3
- Total Bedrooms: 2
- Eating Area: Breakfast Counter / Bar, Dining Room
- Fireplace Features: Living Room
- Levels: Two
- Price Per Square Foot: 247.54
- Room Type: Entry, Living Room, Master Suite
- Spa Features: Association, In Ground
- Window Features: Double Pane Windows
Exterior Features
- Direction Faces: East
- View: City Lights, Canyon
- Fence: Yes
- Fencing: Wood, Wrought Iron
- Pool Features: Association, In Ground
- Pool Private: Yes
- Roof: Spanish Tile
- Spa: Yes
Garage/Parking
- Attached Garage: Yes
- Garage Spaces: 2.00
- Number Remotes: 2
- Parking: Yes
- Parking Features: Direct Garage Access, Garage
- Total Parking Spaces: 2.00
Utilities
- Utilities: Sewer Available
- Laundry: Yes
- Appliances: Dishwasher, Gas Range, Microwave
- Laundry Features: In Closet
- Water Source: Public
- Cooling: Central Air
- Cooling: Yes
Condo/Co-op/Association
- Association: Yes
- Amenities: Picnic Area, Pool, Spa/Hot Tub
- Association Fee: 270.00
- Association Fee Frequency: Monthly
- Association Name: Sorrento Ridge
- Phone: 909-475-1626
- Senior Community: No
- Community Features: Curbs, Street Lights
Schools
- School District: Pomona Unified
Lot Info
- Land Lease: No
Multi Family
- Lease Considered: No
- Number Of Units In Community: 30
- Number Of Units Total: 30
Tax Info
- Tax Lot: 1
- Tax Tract Number: 50048
Ownership History
Purchase Details
Home Financials for this Owner
Home Financials are based on the most recent Mortgage that was taken out on this home.Purchase Details
Home Financials for this Owner
Home Financials are based on the most recent Mortgage that was taken out on this home.Purchase Details
Home Financials for this Owner
Home Financials are based on the most recent Mortgage that was taken out on this home.Purchase Details
Home Financials for this Owner
Home Financials are based on the most recent Mortgage that was taken out on this home.Purchase Details
Purchase Details
Similar Homes in the area
Home Values in the Area
Average Home Value in this Area
Purchase History
| Date | Type | Sale Price | Title Company |
|---|---|---|---|
| Grant Deed | $600,000 | Chicago Title | |
| Deed | -- | New Title Company Name | |
| Grant Deed | $525,000 | Wfg National Title Insurance C | |
| Grant Deed | $402,500 | Orange Coast Title Company | |
| Grant Deed | -- | None Available | |
| Grant Deed | $179,500 | Continental Lawyers Title |
Mortgage History
| Date | Status | Loan Amount | Loan Type |
|---|---|---|---|
| Open | $568,500 | New Conventional | |
| Previous Owner | $498,750 | New Conventional | |
| Previous Owner | $498,750 | No Value Available | |
| Previous Owner | $362,250 | New Conventional |
Property History
| Date | Event | Price | Change | Sq Ft Price |
|---|---|---|---|---|
| 01/17/2024 01/17/24 | Sold | $595,000 | -0.8% | $366 / Sq Ft |
| 12/20/2023 12/20/23 | Pending | -- | -- | -- |
| 11/30/2023 11/30/23 | Price Changed | $599,950 | -4.0% | $369 / Sq Ft |
| 11/15/2023 11/15/23 | Price Changed | $624,950 | -3.8% | $384 / Sq Ft |
| 10/27/2023 10/27/23 | For Sale | $649,950 | +23.8% | $400 / Sq Ft |
| 07/06/2021 07/06/21 | Sold | $525,000 | +1.9% | $323 / Sq Ft |
| 06/04/2021 06/04/21 | Pending | -- | -- | -- |
| 05/28/2021 05/28/21 | For Sale | $515,000 | +28.0% | $317 / Sq Ft |
| 08/17/2016 08/17/16 | Sold | $402,500 | +1.9% | $248 / Sq Ft |
| 07/15/2016 07/15/16 | Pending | -- | -- | -- |
| 07/08/2016 07/08/16 | For Sale | $395,000 | -- | $243 / Sq Ft |
Tax History Compared to Growth
Tax History
| Year | Tax Paid | Tax Assessment Tax Assessment Total Assessment is a certain percentage of the fair market value that is determined by local assessors to be the total taxable value of land and additions on the property. | Land | Improvement |
|---|---|---|---|---|
| 2025 | $6,795 | $611,949 | $353,685 | $258,264 |
| 2024 | $6,795 | $546,210 | $208,080 | $338,130 |
| 2023 | $6,657 | $535,500 | $204,000 | $331,500 |
| 2022 | $6,554 | $525,000 | $200,000 | $325,000 |
| 2021 | $5,414 | $431,559 | $220,337 | $211,222 |
| 2020 | $5,396 | $427,135 | $218,078 | $209,057 |
| 2019 | $5,536 | $418,760 | $213,802 | $204,958 |
| 2018 | $5,143 | $410,550 | $209,610 | $200,940 |
| 2016 | $3,118 | $242,100 | $94,410 | $147,690 |
| 2015 | $3,091 | $238,464 | $92,992 | $145,472 |
| 2014 | $3,073 | $233,794 | $91,171 | $142,623 |
Agents Affiliated with this Home
-

Seller's Agent in 2024
Albert Marin
RE/MAX
(909) 376-3990
2 in this area
72 Total Sales
-
Z
Buyer's Agent in 2024
Zachary Marin
RE/MAX
(909) 465-4646
1 in this area
21 Total Sales
-

Seller's Agent in 2021
Laura Dandoy
RE/MAX
(909) 398-1810
1 in this area
333 Total Sales
-

Seller's Agent in 2016
Darcy Woolman
Elevate Real Estate Agency
(626) 622-8511
161 Total Sales
-

Seller Co-Listing Agent in 2016
Dale Miller
Elevate Real Estate Agency
(626) 483-1948
125 Total Sales
Map
Source: California Regional Multiple Listing Service (CRMLS)
MLS Number: CV16147912
APN: 8707-021-037
- 3623 Legato Ct
- 3759 Legato Ct
- 3607 Legato Ct
- 1153 Bluegrass Place
- 1869 Fleming St
- 1815 W 9th St
- 1803 Fleming St
- 2635 Valley Blvd
- 609 Hennipen St
- 23945 Highland Valley Rd
- 24161 High Knob Rd Unit E
- 2520 Kellogg Park Dr
- 1768 Wright St
- 23763 Highland Valley Rd
- 23815 Sapphire Canyon Rd
- 1060 Golden Springs Dr Unit B
- 901 Golden Springs Dr Unit E14
- 901 Golden Springs Dr Unit D13
- 1007 Flintlock Rd
- 980 Golden Springs Dr Unit A
