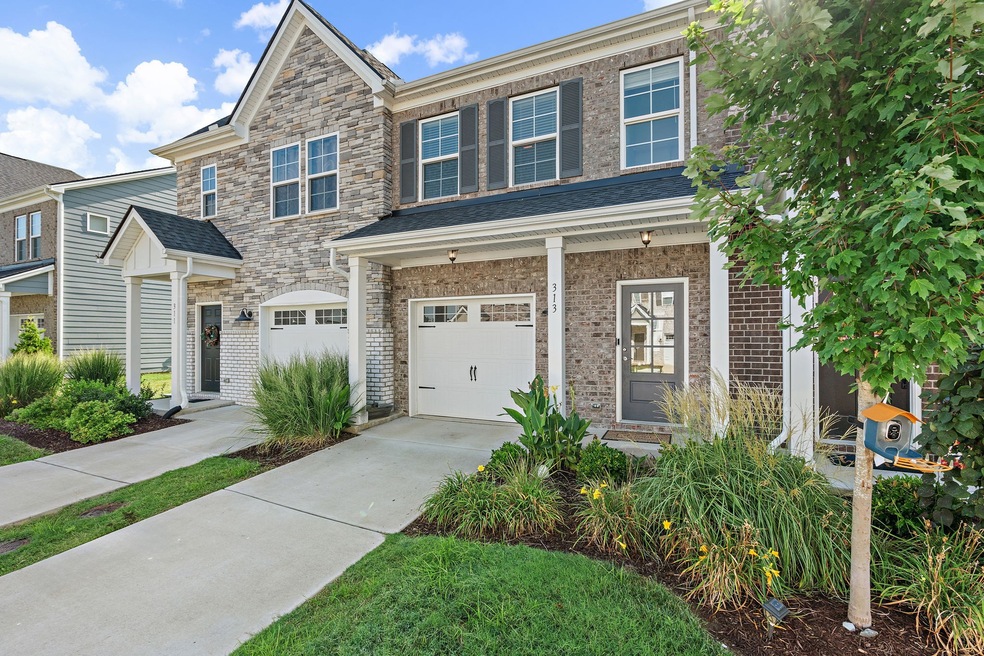313 Victoria Dr Lebanon, TN 37090
Estimated payment $1,867/month
Highlights
- ENERGY STAR Certified Homes
- Community Pool
- 1 Car Attached Garage
- Stoner Creek Elementary School Rated A
- Porch
- Cooling Available
About This Home
Welcome to 313 Victoria Dr—an inviting and move-in ready home in Lebanon, just built in 2022! Step inside to find beautiful LVP flooring throughout the main level, a spacious living area flooded with natural light, and a kitchen that checks all the boxes with granite countertops, stainless steel appliances, a tile backsplash, and a walk-in pantry. Upstairs, the primary suite offers a relaxing retreat with a shiplap accent wall, walk-in closet, and a spa-like bath featuring a tiled walk-in shower with a rain shower head and double vanity.
Enjoy the convenience of a fully fenced backyard with a patio, perfect for grilling or relaxing outdoors, along with an attached one-car garage for easy parking and storage. Located just across from the neighborhood pool and dog park, and steps from Publix, restaurants, and other local amenities, this home puts everyday essentials right at your fingertips. With easy interstate access, you’re only 35 minutes to Downtown Nashville and 20 minutes to BNA—ideal for both commuters and travelers alike!
Listing Agent
Benchmark Realty, LLC Brokerage Phone: 6154849994 License #310643 Listed on: 08/07/2025

Townhouse Details
Home Type
- Townhome
Est. Annual Taxes
- $1,271
Year Built
- Built in 2022
HOA Fees
- $177 Monthly HOA Fees
Parking
- 1 Car Attached Garage
Home Design
- Brick Exterior Construction
Interior Spaces
- 1,387 Sq Ft Home
- Property has 2 Levels
- Interior Storage Closet
Flooring
- Carpet
- Laminate
- Tile
Bedrooms and Bathrooms
- 3 Bedrooms
Outdoor Features
- Patio
- Porch
Schools
- Stoner Creek Elementary School
- West Wilson Middle School
- Mt. Juliet High School
Utilities
- Cooling Available
- Central Heating
Additional Features
- ENERGY STAR Certified Homes
- Privacy Fence
Listing and Financial Details
- Assessor Parcel Number 079 02700 023
Community Details
Overview
- Hampton Chase Subdivision
Recreation
- Community Pool
Map
Home Values in the Area
Average Home Value in this Area
Tax History
| Year | Tax Paid | Tax Assessment Tax Assessment Total Assessment is a certain percentage of the fair market value that is determined by local assessors to be the total taxable value of land and additions on the property. | Land | Improvement |
|---|---|---|---|---|
| 2024 | $935 | $49,000 | $7,850 | $41,150 |
Property History
| Date | Event | Price | Change | Sq Ft Price |
|---|---|---|---|---|
| 08/07/2025 08/07/25 | For Sale | $300,000 | -9.7% | $216 / Sq Ft |
| 10/05/2022 10/05/22 | Sold | $332,115 | 0.0% | $239 / Sq Ft |
| 05/26/2022 05/26/22 | Price Changed | $332,115 | +0.1% | $239 / Sq Ft |
| 03/10/2022 03/10/22 | Pending | -- | -- | -- |
| 03/10/2022 03/10/22 | Price Changed | $331,685 | +7.3% | $239 / Sq Ft |
| 03/01/2022 03/01/22 | For Sale | $308,990 | -- | $223 / Sq Ft |
Source: Realtracs
MLS Number: 2970809
APN: 079-027.00-023
- 102 Brighton Ln
- 110 Brighton Ln
- 305 Victoria Dr
- 348 Victoria Dr
- 128 Brighton Ln
- 3320 Highway 109 N
- 154 Willow Bend Dr
- 475 Mabels Way
- 1347 Harmony Hill Ln
- 5845 E Division St
- 413 Mabels Way
- 1109 Aster Place
- 110 Surrey Place
- 6360 Leeville Pike
- 1076 Laurel Valley Ln
- 2640 Martha-Leeville Rd
- 129 Willow Bend Dr
- 1123 Aster Place
- 1129 Aster Place
- 1121 Aster Place
- 6505 Hickory Ridge Rd
- 5009 Benelli Dr
- 936 Pleasant Ridge Run
- 15 Holland Ridge Cir
- 1000 Venue Cir
- 1036 Woodbridge Blvd
- 2972 Mallard Dr
- 2978 Mallard Dr
- 342 Sunny Vw Dr
- 1125 Amberly Way
- 106 Abbey Rd
- 902 Tanager Ct
- 3002 Lucky Ln
- 544 Medwyk Dr
- 100 Township Blvd
- 550 Old Laguardo Rd W
- 306 Sharpe Ct
- 305 Sharpe Ct
- 303 Sharpe Ct
- 217 Gershon Way






