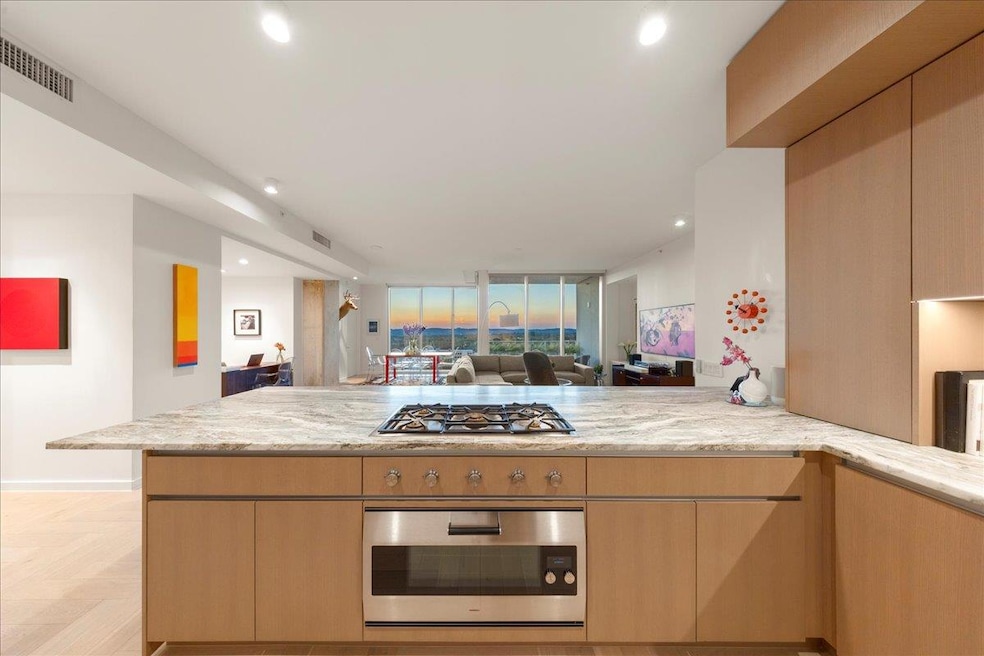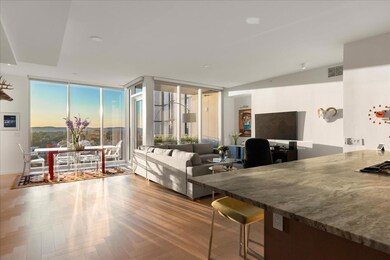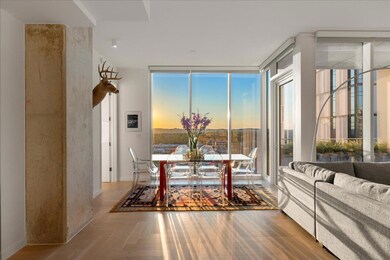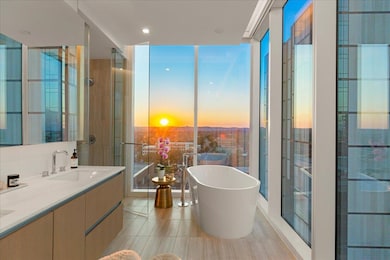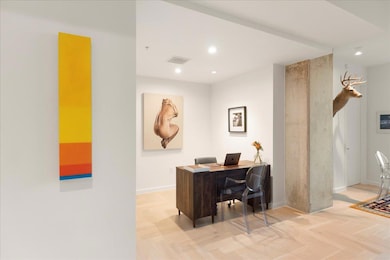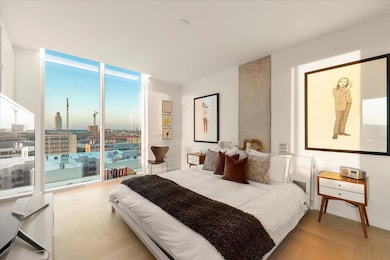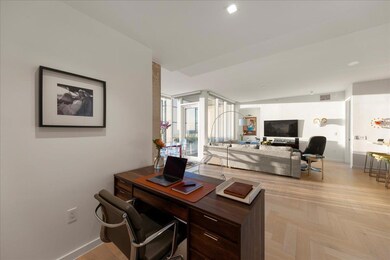The Linden 313 W 17th St Unit 1104 Austin, TX 78701
Texas Capital NeighborhoodEstimated payment $14,381/month
Highlights
- Concierge
- Fitness Center
- Gourmet Kitchen
- Russell Lee Elementary School Rated A-
- Spa
- Panoramic View
About This Home
*** MOVE-IN READY RESIDENCE W/ ONE-OF-A-KIND UPGRADES & CUSTOM, PENTHOUSE-INSPIRED KITCHEN *** Residence No. 1104 is a singular, custom-designed home unlike any other in The Linden community. This newer-construction, 2-bedroom plus den / 2-bath residence features floor-to-ceiling glass w/ panoramic views of the Hill Country, UT campus & sunset skies *** KITCHEN: PENTHOUSE-INSPIRED CUSTOM DESIGN *** Crafted for Omakase-style dining & intimate chef-led experiences, the custom Rhode Partners kitchen includes a full Gaggenau suite: 36-in. refrigerator, 18-in. freezer, 18-in. wine column, 5-burner gas cooktop, built-in vacuum sealer, 36-in oven w/ blue enamel & built-in steam oven. Additional upgrades include an appliance garage, steel-reinforced peninsula seating for eight & 3cm Fantasy Brown marble counters & backsplash *** INTERIORS: ELEVATED & UNIQUELY CURATED *** Herringbone wood floors, custom marble bath counters, wired motorized blackout shades, dimmers throughout, two WiFi-enabled thermostats, and a drop ceiling for lighting/speaker location. The den flexes as an office or private library. Bosch 500 Series washer & dryer included *** PARKING & STORAGE: PREMIUM LEVEL 2 *** Two rare Level 2 penthouse parking spaces (12 & 13) sit beside two penthouse storage rooms w/ custom Elfa shelving (71 & 72). *** LOCATION: CENTRAL & CONNECTED *** Positioned between the Texas Capitol, Texas Mall, UT, the Medical District & Judge’s Hill, The Linden offers immediate access to Michelin-starred dining, culture & entertainment while maintaining a quiet residential feel. *** AMENITIES: 10TH-FLOOR LIFESTYLE *** A 65-ft lap pool, cold plunge, sauna, private dining & conference room, owners lounge, outdoor cooking & a dog park complete the experience. A residence offering scale, privacy & iconic views...made even more exceptional by its one-of-a-kind custom design. *** PRICING TRANSPARENCY *** Priced to sell...$305K-$395K less than the last two developer D1 Residences!
Listing Agent
DEN Property Group Brokerage Phone: (512) 222-3364 License #0526188 Listed on: 11/21/2025
Property Details
Home Type
- Condominium
Est. Annual Taxes
- $42,833
Year Built
- Built in 2024
HOA Fees
- $1,333 Monthly HOA Fees
Parking
- 2 Car Garage
- Assigned Parking
Property Views
- Panoramic
- Hills
Interior Spaces
- 1,583 Sq Ft Home
- 1-Story Property
- Woodwork
- Recessed Lighting
- Living Room
- Dining Room
- Den
- Storage Room
- Wood Flooring
Kitchen
- Gourmet Kitchen
- Open to Family Room
- Oven
- Gas Range
- Microwave
- Dishwasher
- Wine Refrigerator
- Kitchen Island
- Granite Countertops
- Quartz Countertops
Bedrooms and Bathrooms
- 2 Main Level Bedrooms
- Walk-In Closet
- 2 Full Bathrooms
- Double Vanity
- Soaking Tub
- Separate Shower
Outdoor Features
- Spa
Schools
- Lee Elementary School
- Kealing Middle School
- Mccallum High School
Additional Features
- Northwest Facing Home
- City Lot
- Central Heating and Cooling System
Listing and Financial Details
- Assessor Parcel Number 02100234050000
Community Details
Overview
- Association fees include common area maintenance
- The Linden Residences Association
- Linden Condos Subdivision
Amenities
- Concierge
- Community Barbecue Grill
- Community Kitchen
- Business Center
- Meeting Room
- Lounge
- Community Mailbox
- Community Storage Space
Recreation
- Dog Park
Pet Policy
- Pet Amenities
Security
- Resident Manager or Management On Site
Map
About The Linden
Home Values in the Area
Average Home Value in this Area
Tax History
| Year | Tax Paid | Tax Assessment Tax Assessment Total Assessment is a certain percentage of the fair market value that is determined by local assessors to be the total taxable value of land and additions on the property. | Land | Improvement |
|---|---|---|---|---|
| 2025 | $5,712 | $1,080,000 | $82,323 | $997,677 |
| 2023 | $5,712 | $196,566 | $82,323 | $114,243 |
| 2022 | $446 | $22,584 | $15,198 | $7,386 |
Property History
| Date | Event | Price | List to Sale | Price per Sq Ft |
|---|---|---|---|---|
| 11/21/2025 11/21/25 | For Sale | $1,795,000 | -- | $1,134 / Sq Ft |
Purchase History
| Date | Type | Sale Price | Title Company |
|---|---|---|---|
| Special Warranty Deed | -- | None Listed On Document |
Mortgage History
| Date | Status | Loan Amount | Loan Type |
|---|---|---|---|
| Open | $894,492 | New Conventional |
Source: Unlock MLS (Austin Board of REALTORS®)
MLS Number: 4453724
APN: 953120
- 313 W 17th St Unit 2204
- 313 W 17th St Unit 2101
- Residence PH4 Plan at The Linden
- Residence PH1 Plan at The Linden
- Residence PH3 Plan at The Linden
- Residence C1 Plan at The Linden
- 313 W 17th St Unit 1802
- Residence B1 Plan at The Linden
- 313 W 17th St Unit 2306
- Residence A2 Plan at The Linden
- Residence B2 Plan at The Linden
- Residence PH5 Plan at The Linden
- 313 W 17th St Unit 2103
- Residence PH2 Plan at The Linden
- 313 W 17th St Unit 1204
- Residence D1 Plan at The Linden
- 313 W 17th St Unit 2003
- Residence E1 Plan at The Linden
- Residence A1 Plan at The Linden
- 313 W 17th St Unit 1807
- 1800 Lavaca St Unit 203
- 1800 Lavaca St Unit 204
- 1800 Lavaca St Unit 308
- 1800 Lavaca St Unit 705
- 1800 Lavaca St Unit A-709
- 1704 San Antonio St
- 502 W 17th St Unit I
- 1801 Lavaca St Unit 14G
- 1801 Lavaca St Unit 2G
- 1801 Lavaca St Unit 2E
- 1801 Lavaca St Unit 4D
- 1801 Lavaca St Unit 11A
- 510 W 18th St Unit 108
- 1801 Nueces St
- 606 W 17th St
- 1908 San Antonio St Unit 202
- 1908 San Antonio St Unit 103
- 1908 San Antonio St Unit 312
- 1908 San Antonio St Unit 314
- 1908 San Antonio St Unit 303
