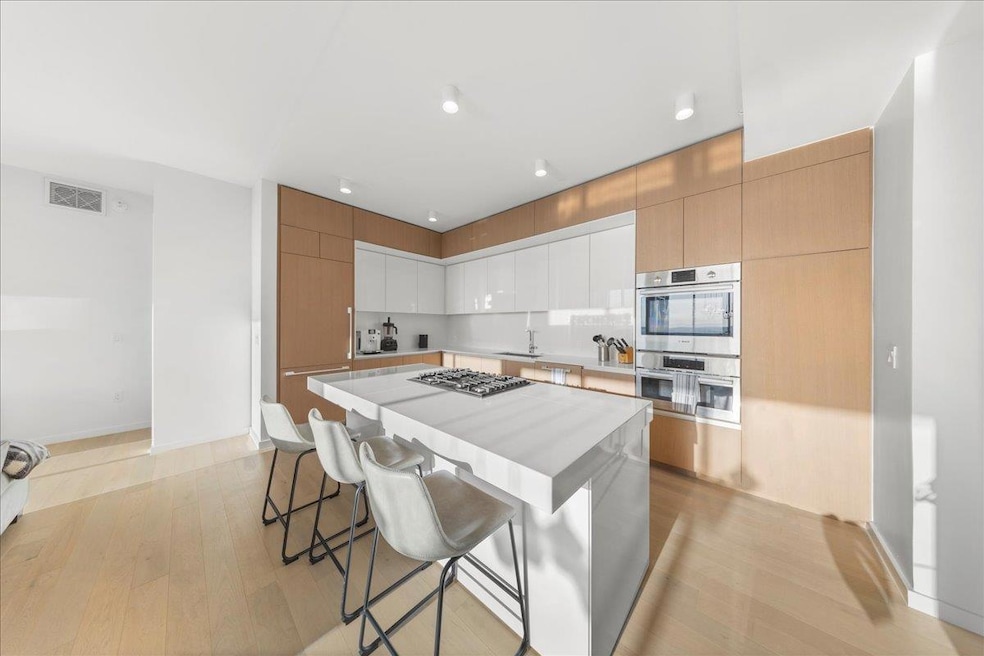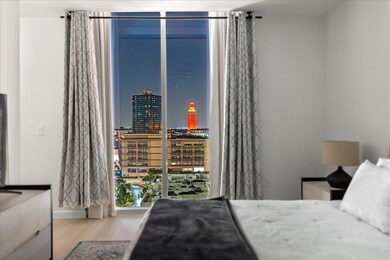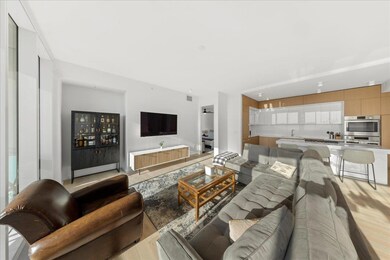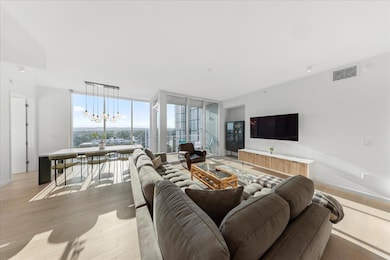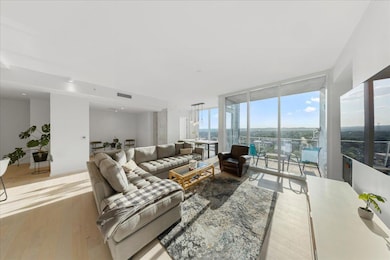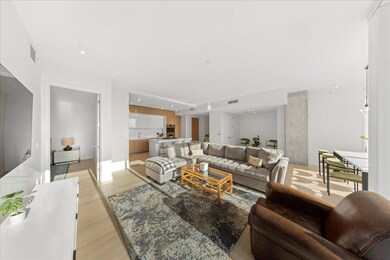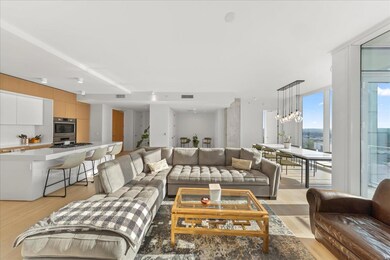The Linden 313 W 17th St Unit 1204 Austin, TX 78701
Texas Capital NeighborhoodEstimated payment $13,726/month
Highlights
- Concierge
- Fitness Center
- Spa
- Russell Lee Elementary School Rated A-
- 24-Hour Security
- Gated Parking
About This Home
Welcome to Residence 1204 at The Linden — one of the most desirable floor plans in Austin’s newest architectural landmark. This 2-bedroom, 2-bathroom corner unit spans 1,583 sq. ft. and showcases sweeping floor-to-ceiling views of the UT Tower, DKR Stadium, and the Texas Hill Country. From golden-hour sunsets to game-day energy, every angle captures Austin’s vibrant spirit. The open-concept design features wide-plank hardwood flooring, a chef’s kitchen with Bosch appliances, quartz island, and custom cabinetry — the perfect balance of style and function. Step outside to your private terrace or retreat to a serene primary suite complete with automated shades, a spa-inspired bath, dual vanities, frameless glass shower, and a walk-in closet. This residence includes two reserved parking spaces and a private on-site storage unit — a rare find downtown. Residents enjoy access to premier amenities: lap and cold-plunge pools, fitness center, co-working lounge, dog park, secure garage, and 24-hour concierge service. Located in Austin’s Arts District, just two blocks from UT and walking distance to the Capitol, museums, and the city’s top dining and cultural venues — Unit 1204 delivers an unmatched downtown lifestyle.
Listing Agent
Redbird Realty LLC Brokerage Phone: (210) 783-0100 License #0746375 Listed on: 10/10/2025
Property Details
Home Type
- Condominium
Est. Annual Taxes
- $42,833
Year Built
- Built in 2021
Lot Details
- Northwest Facing Home
- Dog Run
HOA Fees
- $1,330 Monthly HOA Fees
Parking
- 2 Car Direct Access Garage
- Gated Parking
- Secured Garage or Parking
- Guest Parking
- Reserved Parking
- Assigned Parking
- Community Parking Structure
Property Views
- Panoramic
- Hills
Home Design
- Slab Foundation
- Frame Construction
- Concrete Siding
Interior Spaces
- 1,583 Sq Ft Home
- 1-Story Property
- Open Floorplan
- Wired For Data
- Built-In Features
- High Ceiling
- Ceiling Fan
- Recessed Lighting
- Chandelier
- ENERGY STAR Qualified Windows
- Blinds
- Storage
- Stacked Washer and Dryer
- Wood Flooring
Kitchen
- Built-In Electric Oven
- Cooktop
- Microwave
- Built-In Refrigerator
- Dishwasher
- Kitchen Island
- Quartz Countertops
- Disposal
- Instant Hot Water
Bedrooms and Bathrooms
- 2 Main Level Bedrooms
- Walk-In Closet
- 2 Full Bathrooms
- Double Vanity
- Soaking Tub
Home Security
- Closed Circuit Camera
- Smart Thermostat
Accessible Home Design
- No Interior Steps
Eco-Friendly Details
- Energy-Efficient Appliances
- Energy-Efficient Construction
- Energy-Efficient Insulation
- Energy-Efficient Thermostat
Outdoor Features
- Spa
- Terrace
- Exterior Lighting
- Outdoor Gas Grill
Schools
- Lee Elementary School
- Kealing Middle School
- Mccallum High School
Utilities
- Central Heating and Cooling System
- Natural Gas Connected
- Private Sewer
- High Speed Internet
Listing and Financial Details
- Assessor Parcel Number 02100234120000
Community Details
Overview
- Association fees include common area maintenance, pest control, trash, utilities
- The Linden Residences Association
- Linden Condos Subdivision
- On-Site Maintenance
- Electric Vehicle Charging Station
Amenities
- Concierge
- Community Barbecue Grill
- Game Room
- Community Kitchen
- Business Center
- Meeting Room
- Service Elevator
- Package Room
- Community Mailbox
- Community Storage Space
Recreation
- Dog Park
Security
- 24-Hour Security
- Resident Manager or Management On Site
- Card or Code Access
- Fire and Smoke Detector
- Fire Sprinkler System
Map
About The Linden
Home Values in the Area
Average Home Value in this Area
Tax History
| Year | Tax Paid | Tax Assessment Tax Assessment Total Assessment is a certain percentage of the fair market value that is determined by local assessors to be the total taxable value of land and additions on the property. | Land | Improvement |
|---|---|---|---|---|
| 2025 | $4,854 | $2,161,284 | $82,323 | $2,078,961 |
| 2023 | $4,854 | $133,241 | $18,998 | $114,243 |
| 2022 | $446 | $22,584 | $15,198 | $7,386 |
Property History
| Date | Event | Price | List to Sale | Price per Sq Ft |
|---|---|---|---|---|
| 10/27/2025 10/27/25 | Price Changed | $1,674,900 | -4.3% | $1,058 / Sq Ft |
| 10/10/2025 10/10/25 | For Sale | $1,749,999 | -- | $1,105 / Sq Ft |
Purchase History
| Date | Type | Sale Price | Title Company |
|---|---|---|---|
| Special Warranty Deed | -- | None Listed On Document |
Mortgage History
| Date | Status | Loan Amount | Loan Type |
|---|---|---|---|
| Open | $924,160 | New Conventional |
Source: Unlock MLS (Austin Board of REALTORS®)
MLS Number: 3065375
APN: 953127
- 313 W 17th St Unit 2204
- 313 W 17th St Unit 2101
- Residence PH4 Plan at The Linden
- Residence PH1 Plan at The Linden
- Residence PH3 Plan at The Linden
- Residence C1 Plan at The Linden
- 313 W 17th St Unit 1802
- Residence B1 Plan at The Linden
- 313 W 17th St Unit 2306
- Residence A2 Plan at The Linden
- Residence B2 Plan at The Linden
- Residence PH5 Plan at The Linden
- 313 W 17th St Unit 2103
- Residence PH2 Plan at The Linden
- Residence D1 Plan at The Linden
- 313 W 17th St Unit 2003
- Residence E1 Plan at The Linden
- Residence A1 Plan at The Linden
- 313 W 17th St Unit 1807
- 313 W 17th St Unit 1702
- 1800 Lavaca St Unit 705
- 1800 Lavaca St Unit 203
- 1800 Lavaca St Unit 308
- 1800 Lavaca St Unit 204
- 1800 Lavaca St Unit A-709
- 1704 San Antonio St
- 502 W 17th St Unit I
- 1801 Lavaca St Unit 2E
- 1801 Lavaca St Unit 14G
- 1801 Lavaca St Unit 4D
- 1801 Lavaca St Unit 11A
- 510 W 18th St Unit 108
- 1801 Nueces St
- 606 W 17th St
- 1908 San Antonio St Unit 202
- 1908 San Antonio St Unit 314
- 1908 San Antonio St Unit 303
- 1908 San Antonio St Unit 312
- 2011 San Antonio St
- 1212 Guadalupe St Unit 301
