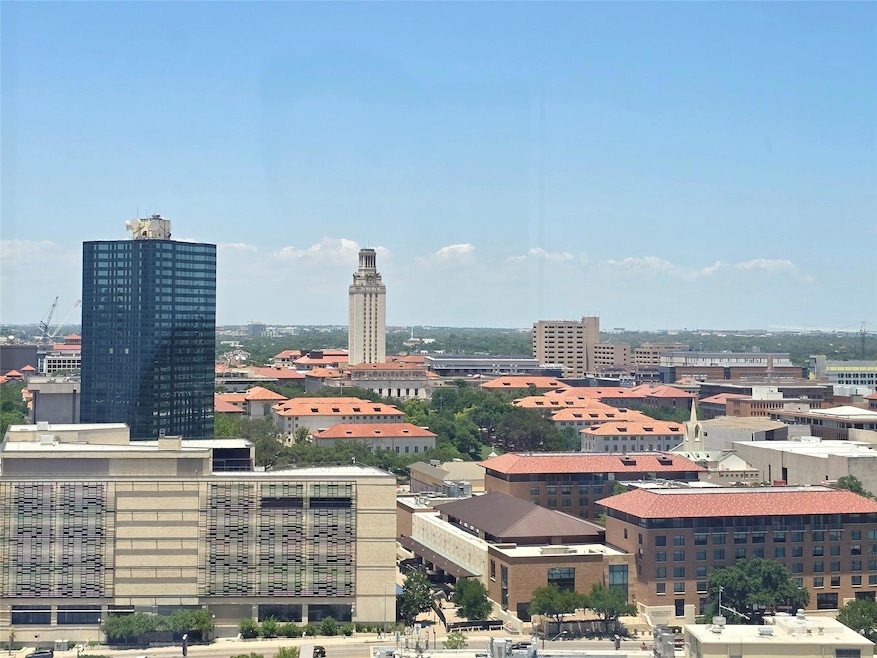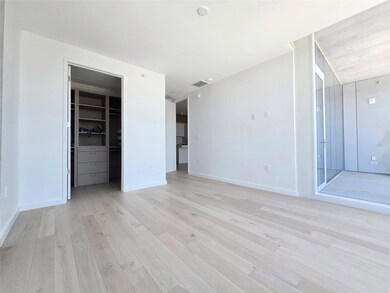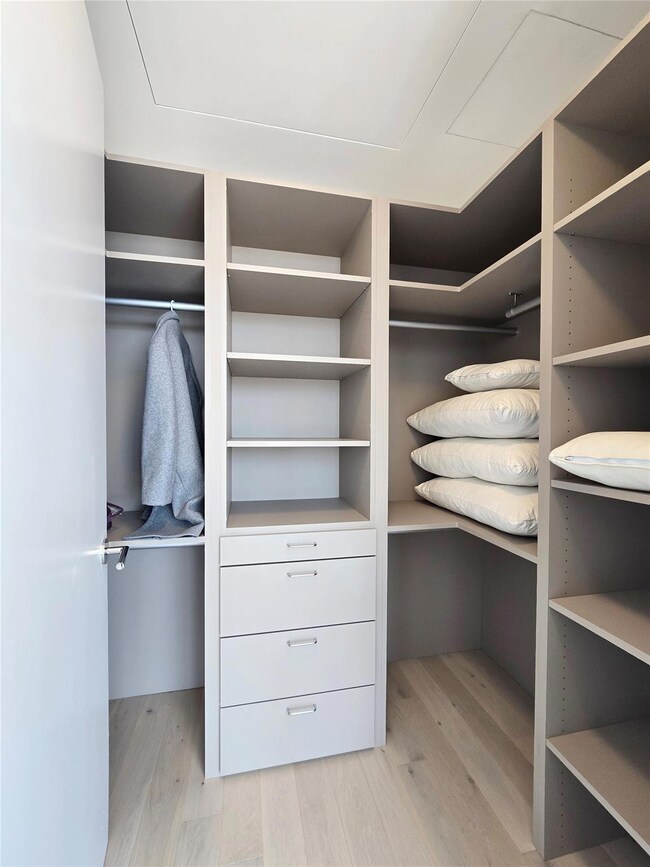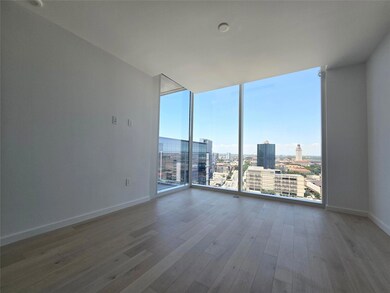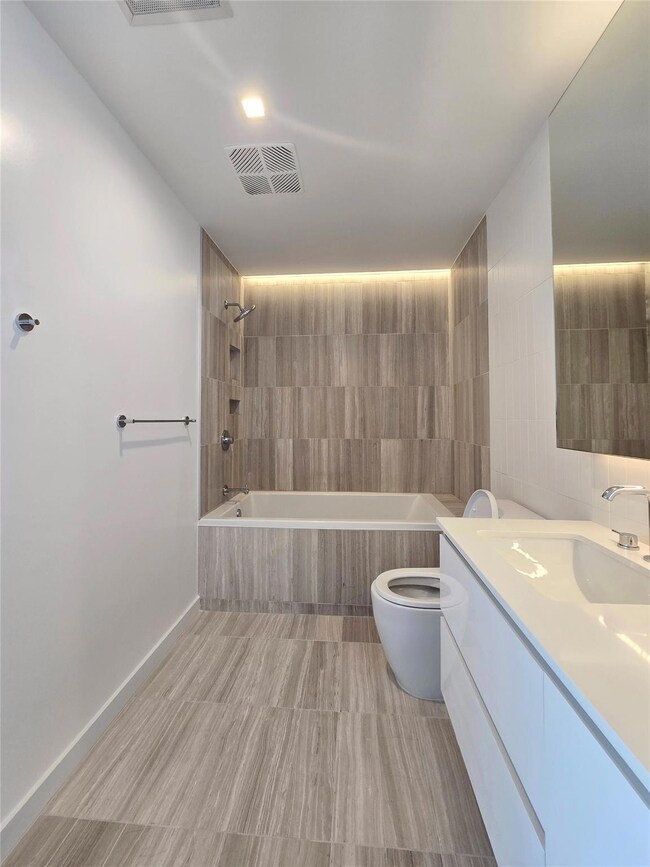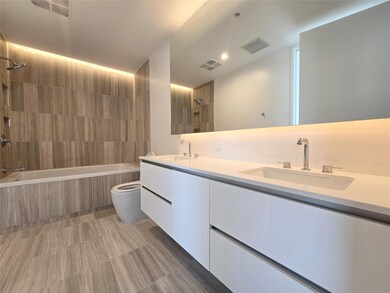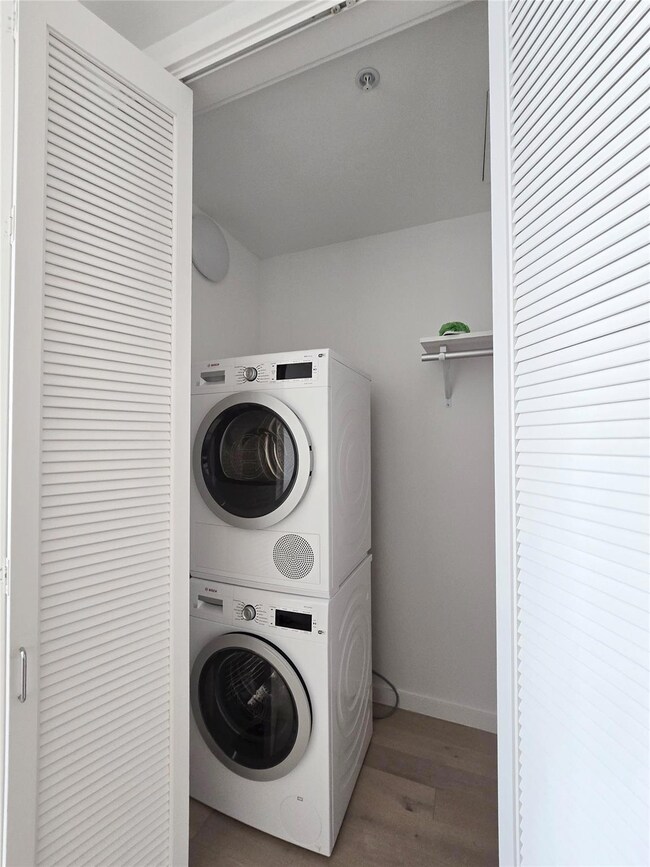The Linden 313 W 17th St Unit 1802 Austin, TX 78701
Texas Capital NeighborhoodEstimated payment $4,728/month
Highlights
- Downtown View
- Open Floorplan
- Main Floor Primary Bedroom
- Russell Lee Elementary School Rated A-
- Wood Flooring
- High Ceiling
About This Home
Enjoy panoramic views of the iconic UT Tower from this beautifully appointed residence. The upgraded kitchen showcases premium Bosch appliances, a five-burner gas cooktop, sleek quartz countertops and backsplash, custom cabinetry, and an expansive island—ideal for both entertaining and everyday living. The spacious bedroom features oak hardwood flooring and floor-to-ceiling windows that perfectly frame the UT Tower. A generous walk-in closet is outfitted with a fully customized storage system for optimal organization. The spa-like primary bath offers floor-to-ceiling natural stone tile, a deep soaking tub, and dual vanities for a true retreat experience.
Situated among Austin’s most celebrated landmarks and districts, this home provides a peaceful sanctuary just steps from downtown's vibrant dining, shopping, and entertainment scene. Residents enjoy exclusive access to an impressive suite of 10th-floor amenities, including a lap pool, state-of-the-art fitness center, sauna, private dining and conference rooms, a resident lounge, club room, outdoor grilling stations, and a dog park—all with sweeping views of the downtown skyline.
Listing Agent
Compass RE Texas, LLC Brokerage Phone: (512) 575-3644 License #0727425 Listed on: 07/04/2025

Property Details
Home Type
- Condominium
Est. Annual Taxes
- $3,082
Year Built
- Built in 2024
HOA Fees
- $571 Monthly HOA Fees
Parking
- 1 Car Garage
- Parking Lot
- Assigned Parking
Interior Spaces
- 772 Sq Ft Home
- 1-Story Property
- Open Floorplan
- High Ceiling
- Ceiling Fan
- Aluminum Window Frames
- Dining Room
- Washer and Dryer
Kitchen
- Open to Family Room
- Breakfast Bar
- Oven
- Cooktop
- Microwave
- Dishwasher
- Kitchen Island
- Quartz Countertops
- Disposal
Flooring
- Wood
- Tile
Bedrooms and Bathrooms
- 1 Primary Bedroom on Main
- Walk-In Closet
- 1 Full Bathroom
Schools
- Lee Elementary School
- Kealing Middle School
- Mccallum High School
Additional Features
- Sustainability products and practices used to construct the property include see remarks
- Northeast Facing Home
- Central Heating and Cooling System
Community Details
- The Linden Residences Association
- Built by 1615 Guadalupe LLC
- Linden Condos Subdivision
Listing and Financial Details
- Assessor Parcel Number 02100234520000
Map
About The Linden
Home Values in the Area
Average Home Value in this Area
Tax History
| Year | Tax Paid | Tax Assessment Tax Assessment Total Assessment is a certain percentage of the fair market value that is determined by local assessors to be the total taxable value of land and additions on the property. | Land | Improvement |
|---|---|---|---|---|
| 2025 | $3,082 | $577,012 | $40,463 | $536,549 |
| 2023 | $3,082 | $68,189 | $9,338 | $58,851 |
| 2022 | $223 | $11,275 | $7,470 | $3,805 |
Property History
| Date | Event | Price | List to Sale | Price per Sq Ft |
|---|---|---|---|---|
| 07/04/2025 07/04/25 | For Sale | $740,000 | -- | $959 / Sq Ft |
Purchase History
| Date | Type | Sale Price | Title Company |
|---|---|---|---|
| Special Warranty Deed | -- | Stewart Title |
Mortgage History
| Date | Status | Loan Amount | Loan Type |
|---|---|---|---|
| Open | $250,000 | New Conventional |
Source: Unlock MLS (Austin Board of REALTORS®)
MLS Number: 8754687
APN: 953167
- 313 W 17th St Unit 2204
- 313 W 17th St Unit 2101
- Residence PH4 Plan at The Linden
- Residence PH1 Plan at The Linden
- Residence PH3 Plan at The Linden
- Residence C1 Plan at The Linden
- Residence B1 Plan at The Linden
- 313 W 17th St Unit 2306
- Residence A2 Plan at The Linden
- Residence B2 Plan at The Linden
- Residence PH5 Plan at The Linden
- 313 W 17th St Unit 2103
- Residence PH2 Plan at The Linden
- 313 W 17th St Unit 1204
- Residence D1 Plan at The Linden
- 313 W 17th St Unit 2003
- Residence E1 Plan at The Linden
- Residence A1 Plan at The Linden
- 313 W 17th St Unit 1807
- 313 W 17th St Unit 1702
- 313 W 17th St Unit 2503
- 1800 Lavaca St Unit 705
- 1800 Lavaca St Unit 203
- 1800 Lavaca St Unit 308
- 1800 Lavaca St Unit 204
- 1800 Lavaca St Unit A-709
- 1704 San Antonio St
- 502 W 17th St Unit I
- 1801 Lavaca St Unit 2E
- 1801 Lavaca St Unit 14G
- 1801 Lavaca St Unit 4D
- 1801 Lavaca St Unit 11A
- 510 W 18th St Unit 108
- 1801 Nueces St
- 606 W 17th St
- 1908 San Antonio St Unit 202
- 1908 San Antonio St Unit 314
- 1908 San Antonio St Unit 303
- 1908 San Antonio St Unit 312
- 2011 San Antonio St
