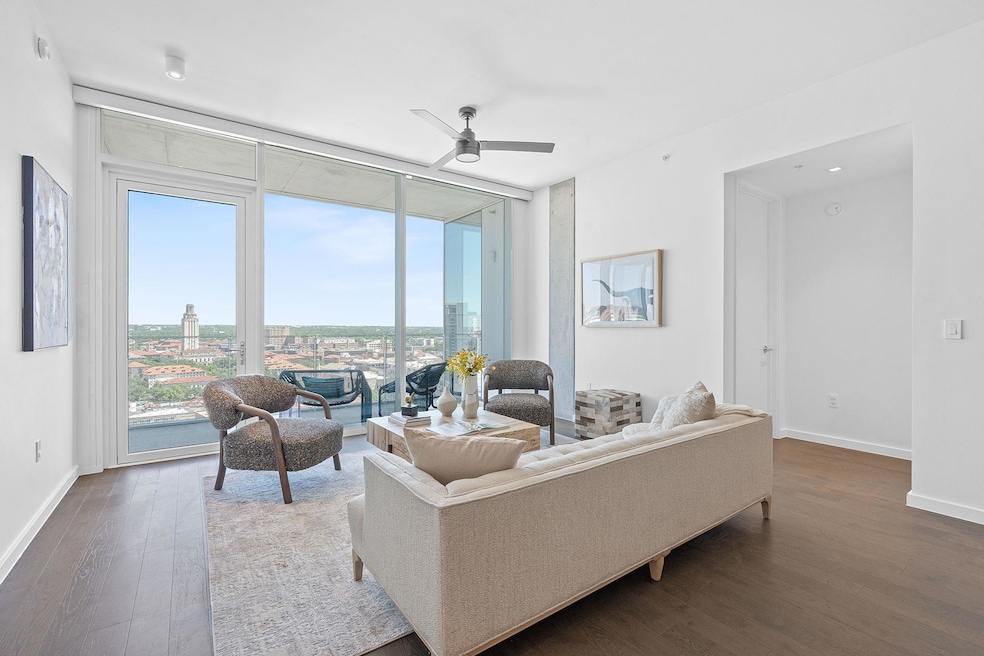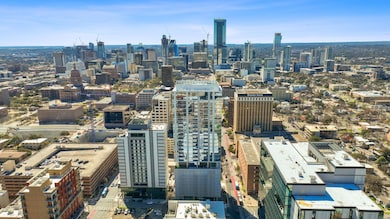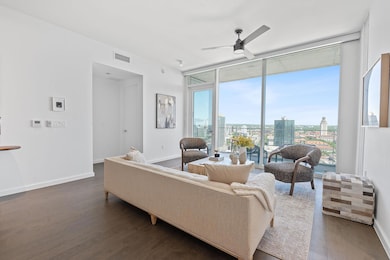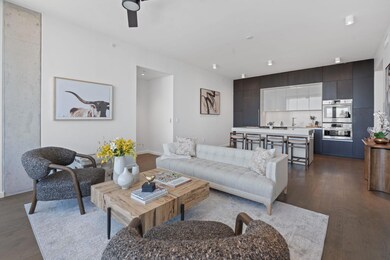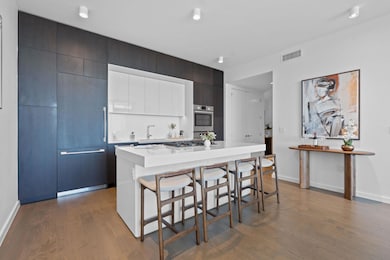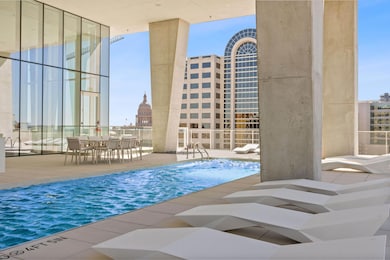
The Linden 313 W 17th St Unit 2301 Austin, TX 78701
Texas Capital NeighborhoodEstimated payment $8,900/month
Highlights
- Concierge
- Fitness Center
- Gourmet Kitchen
- Russell Lee Elementary School Rated A-
- 24-Hour Security
- Panoramic View
About This Home
Perched on the 23rd floor of one of Austin’s most architecturally striking new towers, Unit 2301 at The Linden is a show-stopping corner residence with panoramic views of the Texas Hill Country, UT campus, State Capitol, and the glittering downtown skyline.
This 2-bedroom, 2-bath home is perfectly positioned to capture natural light and jaw-dropping views from every angle. An open-concept layout, floor-to-ceiling windows, and $40,000 in premium upgrades—including motorized window shades (blackout in the primary suite) and custom closets—make everyday living feel effortless. The spa-inspired primary bath is a highlight, offering a soaking tub with a front-row seat to the city below.
A sleek chef’s kitchen is outfitted with integrated Bosch appliances, Silestone countertops, and custom cabinetry. Enjoy premium finishes, hardwood floors, a private balcony, two reserved parking spaces, and in-unit washer/dryer.
The Linden Residences, designed by award-winning firm Rhode Partners, is a 28-story luxury tower tucked into a quieter pocket of downtown—just steps from UT, the Capitol, Dell Medical Center, and historic Judge’s Hill.
Amenities include:
• 65’ lap pool, cold plunge, and sauna
• Owner’s lounge, private dining, and conference rooms
• Outdoor kitchen, dog park, and more on the 10th floor
Unit 2301 offers a lifestyle as elevated as its views—sophisticated, serene, and effortlessly connected to the soul of Austin.
Listing Agent
Compass RE Texas, LLC Brokerage Phone: (512) 826-3150 License #0511686 Listed on: 04/23/2025

Co-Listing Agent
Compass RE Texas, LLC Brokerage Phone: (512) 826-3150 License #0671029
Property Details
Home Type
- Condominium
Year Built
- Built in 2024
HOA Fees
- $1,080 Monthly HOA Fees
Parking
- 2 Car Garage
- Secured Garage or Parking
- Assigned Parking
- Community Parking Structure
Property Views
- Panoramic
Interior Spaces
- 1,251 Sq Ft Home
- 1-Story Property
- High Ceiling
- Ceiling Fan
- Recessed Lighting
- Prewired Security
Kitchen
- Gourmet Kitchen
- Open to Family Room
- Breakfast Bar
- Built-In Range
- Built-In Refrigerator
- Dishwasher
- Kitchen Island
- Quartz Countertops
Flooring
- Wood
- Tile
Bedrooms and Bathrooms
- 2 Main Level Bedrooms
- Walk-In Closet
- 2 Full Bathrooms
- Double Vanity
- Soaking Tub
- Garden Bath
- Separate Shower
Eco-Friendly Details
- Sustainability products and practices used to construct the property include see remarks
- Energy-Efficient Appliances
- Energy-Efficient Construction
Outdoor Features
- Covered Patio or Porch
Schools
- Lee Elementary School
- Kealing Middle School
- Mccallum High School
Additional Features
- Northeast Facing Home
- Central Heating and Cooling System
Listing and Financial Details
- Assessor Parcel Number The Linden Residences #2301
Community Details
Overview
- Association fees include common area maintenance, insurance, parking
- The Linden Residences Association
- Built by 1615 Guadalupe LLC
- The Linden Residences Subdivision
Amenities
- Concierge
- Community Mailbox
Recreation
- Dog Park
Security
- 24-Hour Security
- Fire and Smoke Detector
- Fire Sprinkler System
Map
About The Linden
Home Values in the Area
Average Home Value in this Area
Property History
| Date | Event | Price | Change | Sq Ft Price |
|---|---|---|---|---|
| 09/02/2025 09/02/25 | For Sale | $1,245,000 | 0.0% | $995 / Sq Ft |
| 08/30/2025 08/30/25 | Off Market | -- | -- | -- |
| 08/28/2025 08/28/25 | Price Changed | $1,245,000 | -1.4% | $995 / Sq Ft |
| 08/22/2025 08/22/25 | Price Changed | $1,263,000 | -1.4% | $1,010 / Sq Ft |
| 08/14/2025 08/14/25 | Price Changed | $1,281,000 | -1.4% | $1,024 / Sq Ft |
| 05/13/2025 05/13/25 | Price Changed | $1,299,000 | -7.1% | $1,038 / Sq Ft |
| 04/23/2025 04/23/25 | For Sale | $1,399,000 | -- | $1,118 / Sq Ft |
About the Listing Agent

Amanda was raised in McAllen, Texas and moved to College Station to pursue her degree in Agriculture Business at Texas A&M. Following graduation, she tied the knot with her college sweetheart and moved to Austin in 2000. Amanda kicked off her career working for a luxury production home builder, where she gained insight into the home construction process, providing her with a unique edge in the new construction industry. In 2003, Amanda moved to the retail side and became a Realtor® and was on a
Amanda's Other Listings
Source: Unlock MLS (Austin Board of REALTORS®)
MLS Number: 9354205
- 313 W 17th St Unit 2003
- Residence PH5 Plan at The Linden
- Residence PH4 Plan at The Linden
- Residence PH3 Plan at The Linden
- Residence PH2 Plan at The Linden
- Residence PH1 Plan at The Linden
- Residence E1 Plan at The Linden
- Residence D1 Plan at The Linden
- Residence C1 Plan at The Linden
- Residence B2 Plan at The Linden
- Residence B1 Plan at The Linden
- Residence A2 Plan at The Linden
- Residence A1 Plan at The Linden
- 313 W 17th St Unit 1802
- 313 W 17th St Unit 1204
- 313 W 17th St Unit 2402
- 313 W 17th St Unit 2406
- 313 W 17th St Unit 2403
- 313 W 17th St Unit 2105
- 313 W 17th St Unit 2304
- 313 W 17th St Unit 1206
- 1800 Lavaca St Unit 104
- 1704 San Antonio St
- 1800 Lavaca St Unit 203
- 1800 Lavaca St Unit 308
- 1800 Lavaca St Unit 204
- 1800 Lavaca St Unit 705
- 1800 Lavaca St Unit 106
- 1800 Lavaca St Unit A-709
- 1800 Lavaca St Unit 108
- 1800 Lavaca St Unit 307
- 1800 Lavaca St Unit A-807
- 1800 Lavaca St Unit A-214
- 1801 Lavaca St Unit 2E
- 1801 Lavaca St Unit 14G
- 1801 Lavaca St Unit 4D
- 1801 Lavaca St Unit 11A
- 510 W 18th St Unit 108
- 1801 Nueces St
- 606 W 17th St
