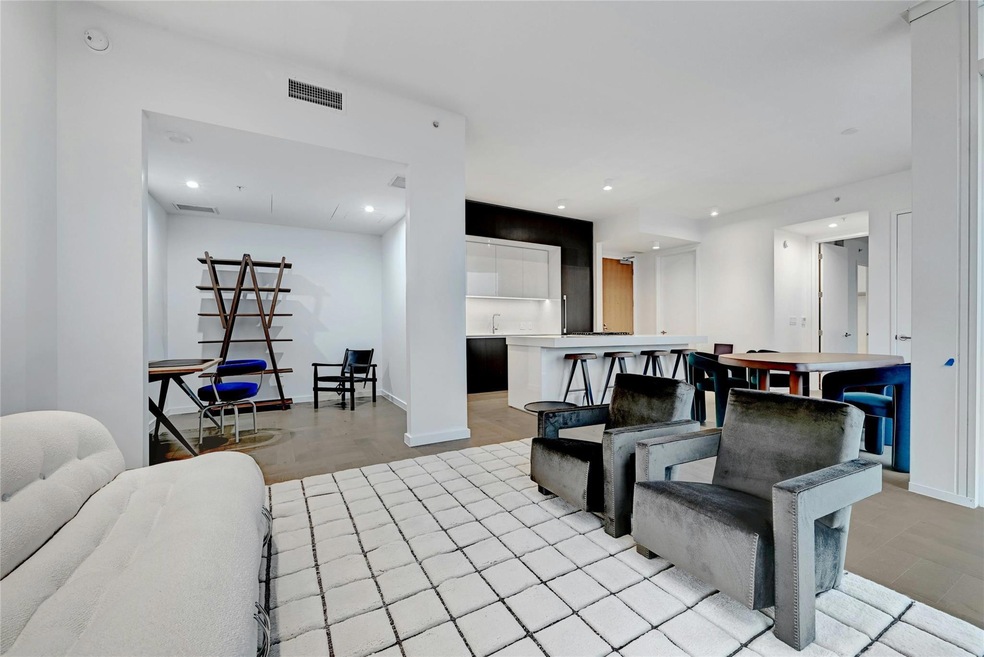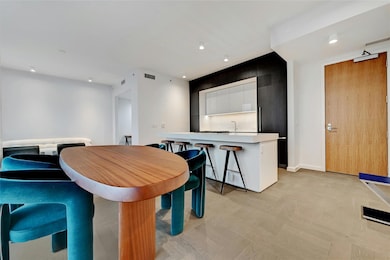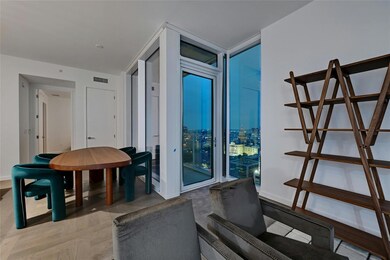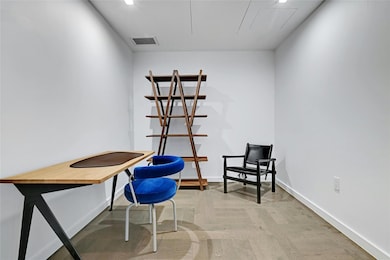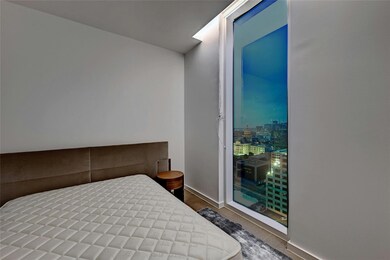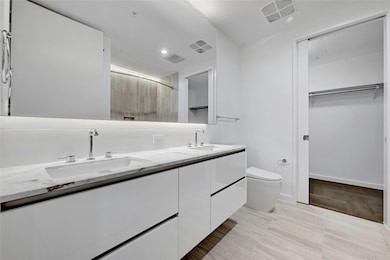The Linden 313 W 17th St Unit 2406 Austin, TX 78701
Texas Capital NeighborhoodEstimated payment $6,790/month
Highlights
- Concierge
- Fitness Center
- Panoramic View
- Russell Lee Elementary School Rated A-
- New Construction
- Built-In Refrigerator
About This Home
*** MOVE-IN READY, NEW CONSTRUCTION OPPORTUNITY *** Furnishings provided by Scott + Cooner available for purchase separately. The Linden Residences is a 28-story, contemporary tower that introduces a new concept in inspired living where world-class luxury meets Austin’s artful soul. Designed by award-winning firm Rhode Partners, this new building brings a clean & polished aesthetic that’s as striking as it is charming *** LOCATION AWAY FROM THE HUSTLE & BUSTLE *** Located at the nexus of the Texas State Capitol & the new Texas Mall, the traditional Central Business District, The University of Texas at Austin, the new Medical District & one of Austin’s most beloved neighborhoods, Judge’s Hill. This coveted locale offers residents an unparalleled lifestyle, seamlessly blending cultural richness, culinary delights, and entertainment vibrancy *** VIEWS OF HILL COUNTRY & UT *** Breathtaking views of the Texas Hill Country as well as UT campus & tower. Enjoy sunsets year round *** INTERIOR FEATURES *** Step inside to discover an open-concept layout flooded with natural light, premium finishes throughout, and a sleek chef’s kitchen equipped with integrated Bosch appliances, Silestone countertops & custom cabinetry. The expansive living area flows seamlessly to a private balcony, perfect for morning coffee or sunset cocktails. The spacious primary suite features a bathroom with a double vanity, a soaking tub, & walk-in closet. Additional highlights include hardwood floors & floor-to-ceiling windows *** FIRST-CLASS AMENITIES *** Elevated amenities on 10th floor include a 65’-long lap pool, cold plunge pool & sauna, private dining & conference room, owner’s lounge, outdoor cooking & dog park *** INCENTIVES FOR A LIMITED TIME *** Seller will pay title policy if cash or loan with preferred lender. Offering a RATE BUY DOWN (4.875%) on a limited number of residences for a limited time. Rates subject to change. We look forward to welcoming you home to The Linden!
Listing Agent
DEN Property Group Brokerage Phone: 5127317489 License #0526188 Listed on: 04/17/2025
Property Details
Home Type
- Condominium
Year Built
- Built in 2024 | New Construction
HOA Fees
- $697 Monthly HOA Fees
Parking
- 1 Car Garage
- Assigned Parking
Property Views
- Panoramic
Interior Spaces
- 942 Sq Ft Home
- 1-Story Property
- Living Room
- Den
Kitchen
- Built-In Range
- Microwave
- Built-In Refrigerator
- Dishwasher
- Kitchen Island
Flooring
- Wood
- Tile
Bedrooms and Bathrooms
- 1 Primary Bedroom on Main
- Walk-In Closet
- 1 Full Bathroom
- Double Vanity
Schools
- Lee Elementary School
- Kealing Middle School
- Mccallum High School
Utilities
- Central Heating and Cooling System
- Natural Gas Connected
Additional Features
- South Facing Home
Listing and Financial Details
- Assessor Parcel Number The Linden Residences #2406
Community Details
Overview
- The Linden Residences Association
- Built by 1615 Guadalupe LLC
- The Linden Residences Subdivision
Amenities
- Concierge
- Community Barbecue Grill
- Meeting Room
- Lounge
- Community Mailbox
- Bike Room
Recreation
- Dog Park
Pet Policy
- Pet Amenities
Map
About The Linden
Home Values in the Area
Average Home Value in this Area
Property History
| Date | Event | Price | Change | Sq Ft Price |
|---|---|---|---|---|
| 04/17/2025 04/17/25 | For Sale | $970,000 | -- | $1,030 / Sq Ft |
Source: Unlock MLS (Austin Board of REALTORS®)
MLS Number: 8818149
- 313 W 17th St Unit 2003
- Residence PH5 Plan at The Linden
- Residence PH4 Plan at The Linden
- Residence PH3 Plan at The Linden
- Residence PH2 Plan at The Linden
- Residence PH1 Plan at The Linden
- Residence E1 Plan at The Linden
- Residence D1 Plan at The Linden
- Residence C1 Plan at The Linden
- Residence B2 Plan at The Linden
- Residence B1 Plan at The Linden
- Residence A2 Plan at The Linden
- Residence A1 Plan at The Linden
- 313 W 17th St Unit 1802
- 313 W 17th St Unit 1204
- 313 W 17th St Unit 2301
- 313 W 17th St Unit 2402
- 313 W 17th St Unit 2403
- 313 W 17th St Unit 2105
- 313 W 17th St Unit 2304
- 313 W 17th St Unit 1206
- 1800 Lavaca St Unit 104
- 1704 San Antonio St
- 1800 Lavaca St Unit 203
- 1800 Lavaca St Unit 308
- 1800 Lavaca St Unit 204
- 1800 Lavaca St Unit 705
- 1800 Lavaca St Unit 106
- 1800 Lavaca St Unit A-709
- 1800 Lavaca St Unit 108
- 1800 Lavaca St Unit 307
- 1800 Lavaca St Unit A-807
- 1800 Lavaca St Unit A-214
- 1801 Lavaca St Unit 2E
- 1801 Lavaca St Unit 14G
- 1801 Lavaca St Unit 4D
- 1801 Lavaca St Unit 11A
- 510 W 18th St Unit 108
- 1801 Nueces St
- 606 W 17th St
