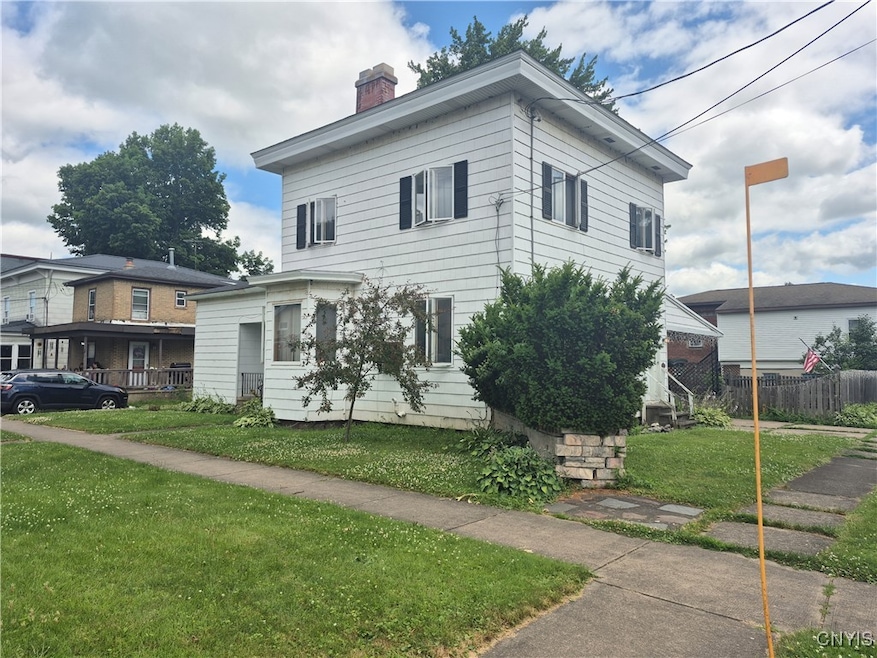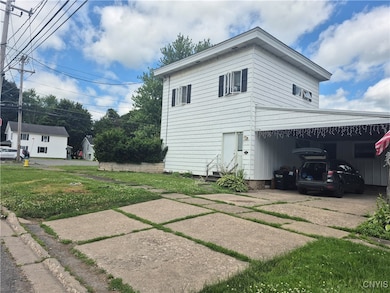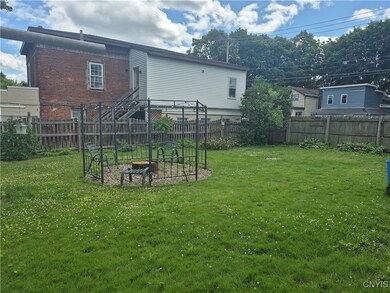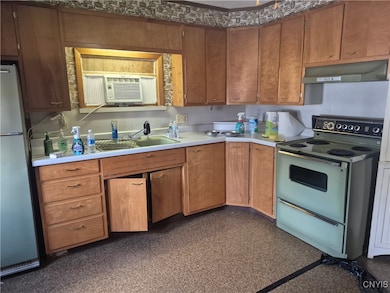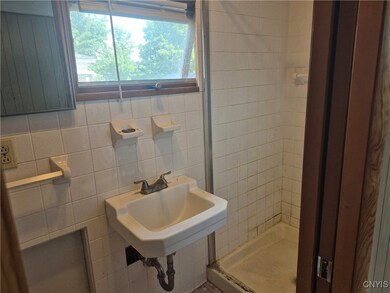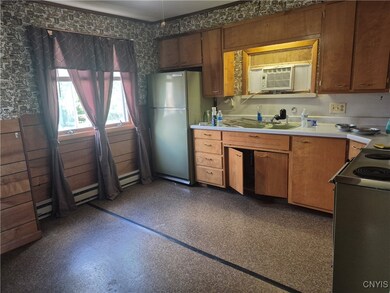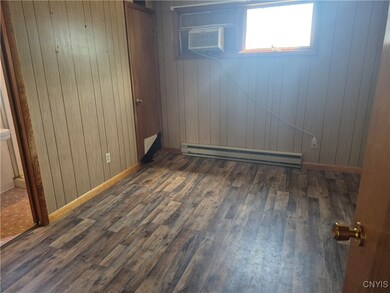313 W 3rd St S Fulton, NY 13069
Estimated payment $1,063/month
Highlights
- Colonial Architecture
- Main Floor Bedroom
- Corner Lot
- Property is near public transit
- 1 Fireplace
- Eat-In Kitchen
About This Home
This 2 story colonial is on a corner lot in the city of Fulton. This house has a separate in law entrance with a full kitchen, living room, bathroom and 2 bedrooms upstairs. There is only one furnace and hot water tank but two electric meters.
First floor has a wood burning fireplace, laundry room, kitchen, dining area, 1 or 2 bedrooms and 1.5 baths. Most of the first floor has new flooring and the main bath has been updated. Carport could be enclosed. Possibilities are endless. Close to all conveniences
Listing Agent
Listing by Coldwell Banker Prime Prop,Inc Brokerage Phone: 315-214-2277 License #40DI0745198 Listed on: 06/29/2025

Home Details
Home Type
- Single Family
Est. Annual Taxes
- $4,545
Year Built
- Built in 1857
Lot Details
- 6,600 Sq Ft Lot
- Lot Dimensions are 66x100
- Corner Lot
- Rectangular Lot
Parking
- 1 Car Garage
- Carport
- Driveway
Home Design
- Colonial Architecture
- Block Foundation
- Aluminum Siding
Interior Spaces
- 2,040 Sq Ft Home
- 2-Story Property
- 1 Fireplace
- Laminate Flooring
- Basement Fills Entire Space Under The House
Kitchen
- Eat-In Kitchen
- Electric Oven
- Electric Range
- Dishwasher
Bedrooms and Bathrooms
- 4 Bedrooms | 2 Main Level Bedrooms
- In-Law or Guest Suite
Laundry
- Laundry Room
- Laundry on main level
- Dryer
- Washer
Location
- Property is near public transit
Utilities
- Forced Air Heating System
- Heating System Uses Gas
- Gas Water Heater
- High Speed Internet
- Cable TV Available
Listing and Financial Details
- Tax Lot 41
- Assessor Parcel Number 350400-253-023-0002-041-000-0000
Map
Home Values in the Area
Average Home Value in this Area
Tax History
| Year | Tax Paid | Tax Assessment Tax Assessment Total Assessment is a certain percentage of the fair market value that is determined by local assessors to be the total taxable value of land and additions on the property. | Land | Improvement |
|---|---|---|---|---|
| 2024 | $4,545 | $90,300 | $5,500 | $84,800 |
| 2023 | $4,390 | $90,300 | $5,500 | $84,800 |
| 2022 | $4,215 | $90,300 | $5,500 | $84,800 |
| 2021 | $4,259 | $70,800 | $9,200 | $61,600 |
| 2020 | $4,205 | $70,800 | $9,200 | $61,600 |
| 2019 | $4,136 | $70,800 | $9,200 | $61,600 |
| 2018 | $4,136 | $70,800 | $9,200 | $61,600 |
| 2017 | $4,112 | $70,800 | $9,200 | $61,600 |
| 2016 | $4,183 | $70,800 | $9,200 | $61,600 |
| 2015 | -- | $70,800 | $9,200 | $61,600 |
| 2014 | -- | $70,800 | $9,200 | $61,600 |
Property History
| Date | Event | Price | List to Sale | Price per Sq Ft | Prior Sale |
|---|---|---|---|---|---|
| 09/09/2025 09/09/25 | Pending | -- | -- | -- | |
| 08/24/2025 08/24/25 | Price Changed | $129,900 | -1.5% | $64 / Sq Ft | |
| 08/12/2025 08/12/25 | Price Changed | $131,900 | -2.2% | $65 / Sq Ft | |
| 08/03/2025 08/03/25 | Price Changed | $134,900 | -2.9% | $66 / Sq Ft | |
| 07/27/2025 07/27/25 | Price Changed | $138,900 | -0.7% | $68 / Sq Ft | |
| 06/29/2025 06/29/25 | For Sale | $139,900 | +154.4% | $69 / Sq Ft | |
| 04/09/2018 04/09/18 | Sold | $55,000 | -8.2% | $27 / Sq Ft | View Prior Sale |
| 03/16/2018 03/16/18 | Pending | -- | -- | -- | |
| 11/06/2017 11/06/17 | Price Changed | $59,900 | -7.7% | $29 / Sq Ft | |
| 09/12/2017 09/12/17 | For Sale | $64,900 | -- | $32 / Sq Ft |
Source: Central New York Information Services
MLS Number: S1618885
APN: 350400-253-023-0002-041-000-0000
- 214 W 3rd St S
- 464 W 3rd St S
- 208 Riverside Ave
- 557 W 2nd St S
- 115 Phillips St
- 216 Phillips St
- 0 New York 48
- 57 W 1st St S
- 121 Lyon St
- 39 W 5th St S
- 554 S 1st St
- 407 State St
- 514 Academy St
- 609-611 E Broadway Unit 609
- 512 S 6th St
- 405 Worth St
- 607 Academy St
- 524 Rochester St
- 614 Utica St
- 117 S 7th St
