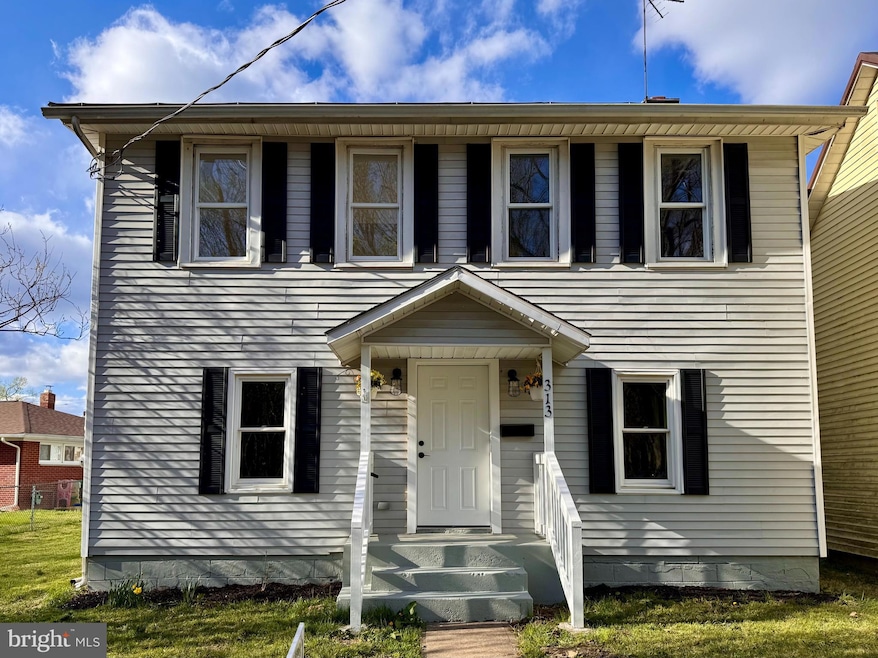
313 W 5th St Nescopeck, PA 18635
Estimated payment $1,705/month
Total Views
25,276
4
Beds
2.5
Baths
1,960
Sq Ft
$148
Price per Sq Ft
Highlights
- Colonial Architecture
- More Than Two Accessible Exits
- Hot Water Baseboard Heater
- No HOA
- Luxury Vinyl Plank Tile Flooring
About This Home
This beautifully remodeled 4BD, 2.5BA home boasts luxury vinyl plank flooring throughout, complementing the open-concept kitchen that's both stunning and functional. The first-floor primary suite boasts an en suite bath and walk-in closet. Upstairs, find 3 bedrooms, a full bath, laundry, and 2 bonus rooms. A large yard and rear off-street parking complete this exceptional home.
Home Details
Home Type
- Single Family
Est. Annual Taxes
- $1,645
Year Built
- Built in 1950
Lot Details
- 6,300 Sq Ft Lot
- Lot Dimensions are 45 x 140
Parking
- Off-Street Parking
Home Design
- Colonial Architecture
- Stone Foundation
- Frame Construction
- Shingle Roof
- Vinyl Siding
Interior Spaces
- 1,960 Sq Ft Home
- Property has 2 Levels
- Luxury Vinyl Plank Tile Flooring
- Laundry on upper level
- Unfinished Basement
Kitchen
- Stove
- Built-In Microwave
- Dishwasher
Bedrooms and Bathrooms
Accessible Home Design
- More Than Two Accessible Exits
Utilities
- Hot Water Baseboard Heater
- Natural Gas Water Heater
Community Details
- No Home Owners Association
Listing and Financial Details
- Tax Lot 13A
- Assessor Parcel Number 43-P3SW4-014-13A-000
Map
Create a Home Valuation Report for This Property
The Home Valuation Report is an in-depth analysis detailing your home's value as well as a comparison with similar homes in the area
Home Values in the Area
Average Home Value in this Area
Tax History
| Year | Tax Paid | Tax Assessment Tax Assessment Total Assessment is a certain percentage of the fair market value that is determined by local assessors to be the total taxable value of land and additions on the property. | Land | Improvement |
|---|---|---|---|---|
| 2025 | $1,645 | $73,200 | $21,400 | $51,800 |
| 2024 | $1,595 | $73,200 | $21,400 | $51,800 |
| 2023 | $1,532 | $73,200 | $21,400 | $51,800 |
| 2022 | $1,518 | $73,200 | $21,400 | $51,800 |
| 2021 | $1,401 | $73,200 | $21,400 | $51,800 |
| 2020 | $1,359 | $73,200 | $21,400 | $51,800 |
| 2019 | $1,349 | $73,200 | $21,400 | $51,800 |
| 2018 | $1,339 | $73,200 | $21,400 | $51,800 |
| 2017 | $1,392 | $73,200 | $21,400 | $51,800 |
| 2016 | -- | $73,200 | $21,400 | $51,800 |
| 2015 | -- | $73,200 | $21,400 | $51,800 |
| 2014 | -- | $73,200 | $21,400 | $51,800 |
Source: Public Records
Property History
| Date | Event | Price | Change | Sq Ft Price |
|---|---|---|---|---|
| 04/01/2025 04/01/25 | For Sale | $290,000 | -- | $148 / Sq Ft |
Source: Bright MLS
Purchase History
| Date | Type | Sale Price | Title Company |
|---|---|---|---|
| Public Action Common In Florida Clerks Tax Deed Or Tax Deeds Or Property Sold For Taxes | $57,000 | None Listed On Document | |
| Administrators Deed | $50,000 | None Available |
Source: Public Records
Mortgage History
| Date | Status | Loan Amount | Loan Type |
|---|---|---|---|
| Open | $175,000 | Credit Line Revolving | |
| Previous Owner | $35,000 | New Conventional |
Source: Public Records
Similar Homes in Nescopeck, PA
Source: Bright MLS
MLS Number: PALU2002250
APN: 43-P3SW4-014-13A-000
Nearby Homes
- 609 E 3rd St Unit B
- 231 E Front St
- 426 W Front St Unit 426A
- 122 E 8th St Unit 122
- 117 E 8th St Unit 117 E 8th St 2nd floor
- 1413 Pine St Unit 1413A
- 901 Monroe St
- 1916,1918 Heights Rd
- 1101 7th Ave Unit 1101 7th ave Apt B
- 1101 7th Ave Unit Chubbyhole
- 1101 7th Ave Unit Chubbyhole
- 1898 Fairview Ave
- 1242 Salem Blvd
- 125 N Main St
- 121 W Union St Unit 1
- 19000 Cub Cir
- 20000 Cub Cir
- 17000 Cub Cir
- 1293 Lions Gate Blvd
- 13000 Cub Cir






