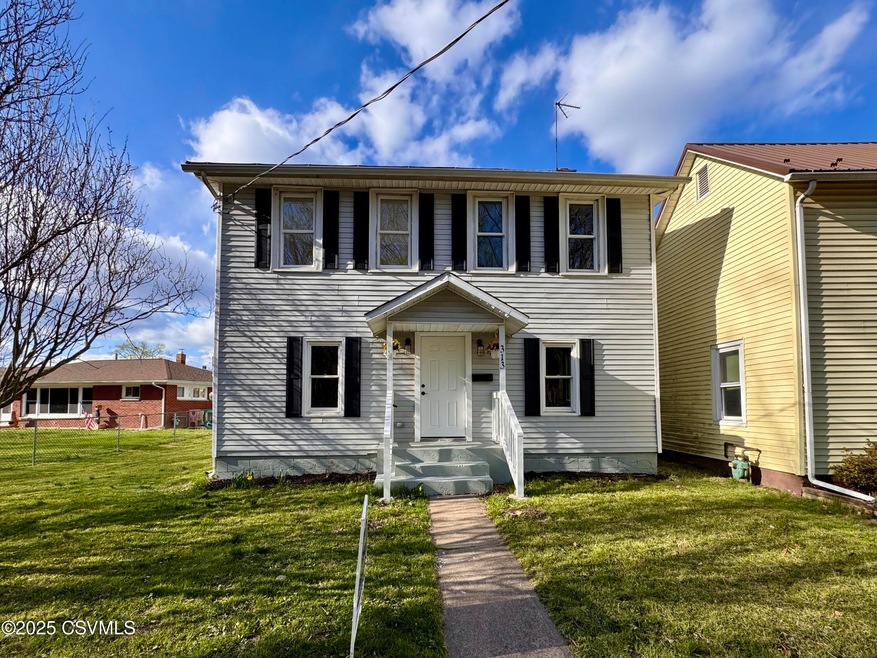
313 W 5th St Nescopeck, PA 18635
Highlights
- Main Floor Primary Bedroom
- Porch
- Dining Room
- Home Office
- Living Room
- Heating System Uses Gas
About This Home
This beautifully remodeled 4BD, 2.5BA home boasts luxury vinyl plank flooring throughout, complementing the open-concept kitchen that's both stunning and functional. The first-floor primary suite boasts an en suite bath and walk-in closet. Upstairs, find 3 bedrooms, a full bath, laundry, and 2 bonus rooms. A large yard and rear off-street parking complete this exceptional home.
Last Agent to Sell the Property
YONICK REAL ESTATE License #RS348963 Listed on: 06/27/2025
Home Details
Home Type
- Single Family
Est. Annual Taxes
- $1,645
Year Built
- Built in 1950
Lot Details
- 6,098 Sq Ft Lot
- Lot Dimensions are 45 x 140
Parking
- Off-Street Parking
Home Design
- Frame Construction
- Shingle Roof
- Vinyl Construction Material
Interior Spaces
- 1,960 Sq Ft Home
- 2-Story Property
- Living Room
- Dining Room
- Home Office
- Unfinished Basement
- Basement Fills Entire Space Under The House
- Washer and Dryer Hookup
Kitchen
- Range
- Microwave
- Dishwasher
Bedrooms and Bathrooms
- 4 Bedrooms
- Primary Bedroom on Main
- Primary bathroom on main floor
Outdoor Features
- Porch
Utilities
- Heating System Uses Gas
- 200+ Amp Service
Listing and Financial Details
- Assessor Parcel Number 43-P3SW4 -014-13A-000
Ownership History
Purchase Details
Purchase Details
Home Financials for this Owner
Home Financials are based on the most recent Mortgage that was taken out on this home.Similar Homes in Nescopeck, PA
Home Values in the Area
Average Home Value in this Area
Purchase History
| Date | Type | Sale Price | Title Company |
|---|---|---|---|
| Public Action Common In Florida Clerks Tax Deed Or Tax Deeds Or Property Sold For Taxes | $57,000 | None Listed On Document | |
| Administrators Deed | $50,000 | None Available |
Mortgage History
| Date | Status | Loan Amount | Loan Type |
|---|---|---|---|
| Open | $175,000 | Credit Line Revolving | |
| Previous Owner | $35,000 | New Conventional |
Property History
| Date | Event | Price | Change | Sq Ft Price |
|---|---|---|---|---|
| 04/01/2025 04/01/25 | For Sale | $290,000 | -- | $148 / Sq Ft |
Tax History Compared to Growth
Tax History
| Year | Tax Paid | Tax Assessment Tax Assessment Total Assessment is a certain percentage of the fair market value that is determined by local assessors to be the total taxable value of land and additions on the property. | Land | Improvement |
|---|---|---|---|---|
| 2025 | $1,645 | $73,200 | $21,400 | $51,800 |
| 2024 | $1,595 | $73,200 | $21,400 | $51,800 |
| 2023 | $1,532 | $73,200 | $21,400 | $51,800 |
| 2022 | $1,518 | $73,200 | $21,400 | $51,800 |
| 2021 | $1,401 | $73,200 | $21,400 | $51,800 |
| 2020 | $1,359 | $73,200 | $21,400 | $51,800 |
| 2019 | $1,349 | $73,200 | $21,400 | $51,800 |
| 2018 | $1,339 | $73,200 | $21,400 | $51,800 |
| 2017 | $1,392 | $73,200 | $21,400 | $51,800 |
| 2016 | -- | $73,200 | $21,400 | $51,800 |
| 2015 | -- | $73,200 | $21,400 | $51,800 |
| 2014 | -- | $73,200 | $21,400 | $51,800 |
Agents Affiliated with this Home
-
Susan Mitchem-Conner

Seller's Agent in 2025
Susan Mitchem-Conner
Yonick Real Estate
(570) 441-3909
3 in this area
26 Total Sales
Map
Source: Central Susquehanna Valley Board of REALTORS® MLS
MLS Number: 20-99868
APN: 43-P3SW4-014-13A-000






