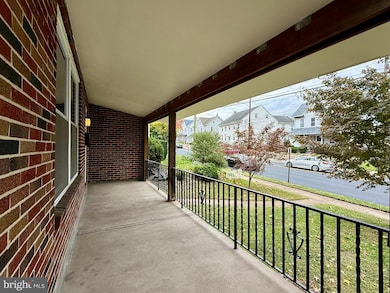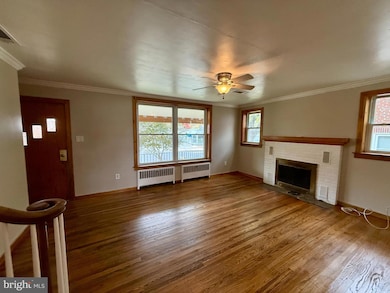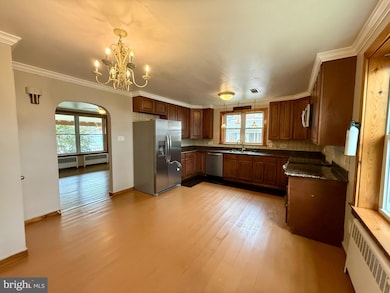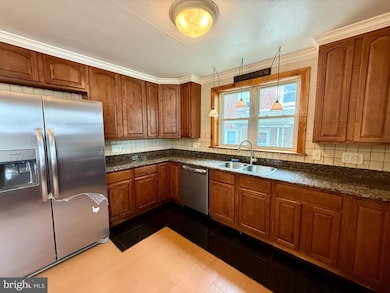313 W Lancaster Ave Reading, PA 19607
Highlights
- Wind Turbine Power
- Wood Flooring
- No HOA
- Traditional Architecture
- 1 Fireplace
- Den
About This Home
Discover this charming Governor Mifflin home, perfect for a home-based business with a separate entrance—ideal for a salon, office, or more! This spacious residence boasts 5 bedrooms, 2 full baths, and stunning hardwood floors throughout. The modern eat-in kitchen features granite countertops, a custom backsplash, stainless steel appliances, and ample cabinetry. Relax in the large living room with a cozy fireplace or unwind on the covered front porch. Outside, enjoy a generous backyard, abundant off-street parking, and a garage. Don’t miss out—schedule your showing today, as this gem won’t last long!
Listing Agent
(610) 763-5179 jharmsen@goberkscounty.com RE/MAX Of Reading License #RS312678 Listed on: 10/22/2025

Home Details
Home Type
- Single Family
Est. Annual Taxes
- $1,352
Year Built
- Built in 1950
Lot Details
- 6,969 Sq Ft Lot
- Level Lot
- Back and Front Yard
Parking
- 1 Car Direct Access Garage
- 5 Driveway Spaces
Home Design
- Traditional Architecture
- Split Level Home
- Brick Exterior Construction
- Brick Foundation
- Pitched Roof
- Shingle Roof
Interior Spaces
- Property has 2.5 Levels
- 1 Fireplace
- Family Room
- Living Room
- Den
Kitchen
- Eat-In Kitchen
- Butlers Pantry
Flooring
- Wood
- Wall to Wall Carpet
- Vinyl
Bedrooms and Bathrooms
- En-Suite Primary Bedroom
Finished Basement
- Basement Fills Entire Space Under The House
- Exterior Basement Entry
- Laundry in Basement
Utilities
- Central Air
- Hot Water Heating System
- 100 Amp Service
- Electric Water Heater
Additional Features
- Wind Turbine Power
- Porch
Listing and Financial Details
- Residential Lease
- Security Deposit $2,100
- Tenant pays for all utilities
- No Smoking Allowed
- 12-Month Min and 48-Month Max Lease Term
- Available 10/24/25
- $40 Application Fee
- Assessor Parcel Number 77-4395-07-59-2150
Community Details
Overview
- No Home Owners Association
Pet Policy
- No Pets Allowed
Map
Source: Bright MLS
MLS Number: PABK2064548
APN: 77-4395-07-59-2150
- 31 S Wyomissing Ave
- 305 W Elm St
- 31 S Sterley St Unit 401
- 31 S Sterley St Unit 101
- 27 Pennsylvania Ave
- 33 Pennsylvania Ave
- 119 Reading Ave
- 320 S Sterley St
- 5 Becket Ct
- 7 Becket Ct
- 136 E Elm St
- 212 State St
- 24 Philadelphia Ave
- 405 State St
- 2 Newlin Way Unit 2
- 110 Chestnut St
- 17 Charlemont Ct
- 203 Barrington Dr
- 6 Charlemont Ct
- 307 E Lancaster Ave
- 4 W Lancaster Ave
- 113 Gretchen Dr
- 503 Dorchester Ave
- 1342 W Wyomissing Ct
- 104 Morgan Dr
- 611 Maplewood Ave
- 500 Community Dr
- 1401 Pershing Blvd
- 1530 New Holland Rd Unit PENTHOUSE
- 1530 New Holland Rd Unit 2nd floor Apt C
- 1375 Pershing Blvd Unit 307
- 1375 Pershing Blvd Unit 810
- 2450 Jefferson Ave
- 1622 Delaware Ave
- 1217 Sheridan St
- 1545 Cortland Ave Unit Rear
- 35 W Wyomissing Ave Unit ONE BEDROOM
- 17 Telford Ave
- 112 Halsey Ave
- 1334-Y W Wyomissing Blvd






